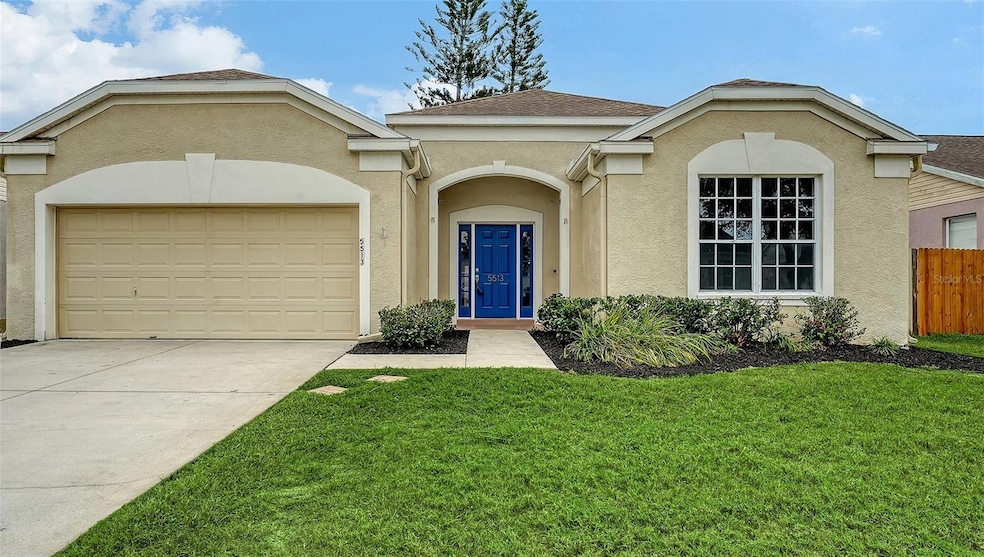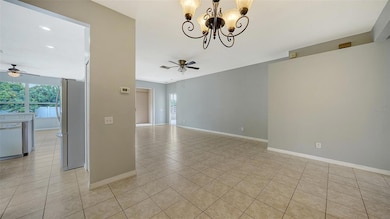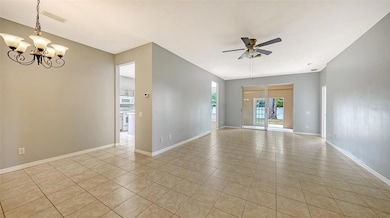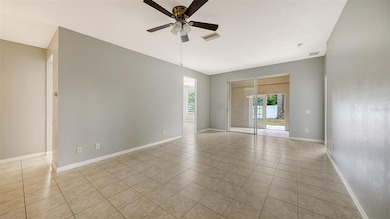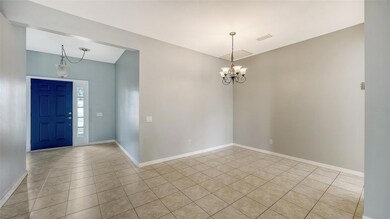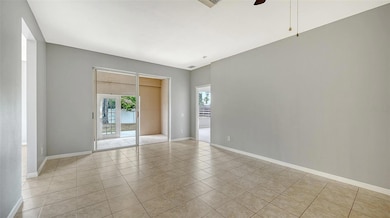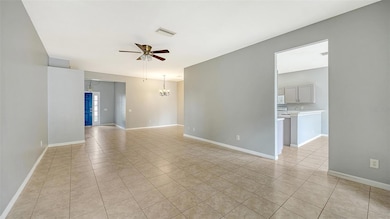5513 47th Ct E Bradenton, FL 34203
East Bradenton NeighborhoodEstimated payment $2,479/month
Highlights
- Property is near public transit
- Traditional Architecture
- Mature Landscaping
- Tara Elementary School Rated A-
- High Ceiling
- Enclosed Patio or Porch
About This Home
Welcome to Braden Crossings Subdivision, a hidden gem in the heart of East Bradenton. This charming community offers a blend of tranquility and convenience, making it an ideal location to call home. Your four-bedroom, two-bath home features a spacious two-car garage with a thoughtfully designed floor plan filled with natural light. Boasting a large-concept layout, this home is good for entertaining and family gatherings with a kitchen breakfast bar and center island for extra convenience and countertop space. This spacious 1,996-square-foot home offers a peaceful retreat and is packed with updates ready for its new owner to enjoy. Highlights include roof (2017), air conditioner (2020), water heater (2018), new refrigerator, new microwave, new range, new beautiful carpet in all bedrooms, new painted garage floor, front porch and front door, whole home pressure washed and freshly painted throughout. Inside, you’ll be greeted by 9-foot-high ceilings and an extra bedroom that could be a large office/den. The spacious primary suite offers a double sink countertop in the en-suite bath plus a large walk-in closet. Natural light floods the home through the sliding glass doors, and expansive windows creating a warm and inviting atmosphere. Additional conveniences include ample storage, enclosed lanai, laundry room washer/dryer, fenced backyard, and a two-car garage with plenty of driveway parking. The community offers low HOA fees and no CDD fees, providing exceptional value. Braden Crossings Subdivision is just minutes from the vibrant city of Bradenton. Residents here enjoy easy access to beautiful beaches, top-rated schools, shopping centers and dining options. The neighborhood is known for its quiet streets and friendly atmosphere, making it a great place for families, young professionals and retirees alike. With its convenient location, Braden Crossings Subdivision offers the best of Florida living. Come and discover why so many people are proud to call this neighborhood their home.
Listing Agent
PREMIER SOTHEBY'S INTERNATIONAL REALTY Brokerage Phone: 941-364-4000 License #0665144 Listed on: 12/04/2025

Home Details
Home Type
- Single Family
Est. Annual Taxes
- $3,152
Year Built
- Built in 1999
Lot Details
- 7,797 Sq Ft Lot
- West Facing Home
- Vinyl Fence
- Wood Fence
- Mature Landscaping
- Level Lot
- Property is zoned PR-R
HOA Fees
- $72 Monthly HOA Fees
Parking
- 2 Car Attached Garage
Home Design
- Traditional Architecture
- Florida Architecture
- Slab Foundation
- Shingle Roof
- Block Exterior
- Stucco
Interior Spaces
- 1,996 Sq Ft Home
- High Ceiling
- Ceiling Fan
- Display Windows
- French Doors
- Sliding Doors
- Family Room
- Combination Dining and Living Room
- Inside Utility
Kitchen
- Eat-In Kitchen
- Range
- Microwave
- Dishwasher
- Disposal
Flooring
- Carpet
- Ceramic Tile
Bedrooms and Bathrooms
- 4 Bedrooms
- Walk-In Closet
- 2 Full Bathrooms
Laundry
- Laundry Room
- Dryer
- Washer
Outdoor Features
- Enclosed Patio or Porch
- Private Mailbox
Location
- Property is near public transit
Schools
- Tara Elementary School
- Braden River Middle School
- Braden River High School
Utilities
- Central Heating and Cooling System
- Electric Water Heater
- Cable TV Available
Community Details
- Association fees include common area taxes
- Julie Rose/Advanced Management Association, Phone Number (941) 359-1134
- Braden Crossings Community
- Braden Crossings Ph 1B Subdivision
- The community has rules related to deed restrictions, vehicle restrictions
Listing and Financial Details
- Visit Down Payment Resource Website
- Tax Lot 35
- Assessor Parcel Number 1741005605
Map
Home Values in the Area
Average Home Value in this Area
Tax History
| Year | Tax Paid | Tax Assessment Tax Assessment Total Assessment is a certain percentage of the fair market value that is determined by local assessors to be the total taxable value of land and additions on the property. | Land | Improvement |
|---|---|---|---|---|
| 2025 | $3,152 | $240,664 | -- | -- |
| 2023 | $3,094 | $227,069 | $0 | $0 |
| 2022 | $3,000 | $220,455 | $0 | $0 |
| 2021 | $2,863 | $214,034 | $0 | $0 |
| 2020 | $2,945 | $211,079 | $0 | $0 |
| 2019 | $2,889 | $206,333 | $30,000 | $176,333 |
| 2018 | $2,655 | $190,188 | $0 | $0 |
| 2017 | $2,464 | $186,276 | $0 | $0 |
| 2016 | $2,295 | $172,567 | $0 | $0 |
| 2015 | $2,536 | $171,367 | $0 | $0 |
| 2014 | $2,536 | $146,946 | $0 | $0 |
| 2013 | $2,306 | $131,202 | $25,750 | $105,452 |
Property History
| Date | Event | Price | List to Sale | Price per Sq Ft | Prior Sale |
|---|---|---|---|---|---|
| 12/24/2025 12/24/25 | Price Changed | $414,000 | -1.4% | $207 / Sq Ft | |
| 12/04/2025 12/04/25 | For Sale | $420,000 | +64.1% | $210 / Sq Ft | |
| 07/27/2018 07/27/18 | Sold | $256,000 | +2.4% | $128 / Sq Ft | View Prior Sale |
| 06/17/2018 06/17/18 | Pending | -- | -- | -- | |
| 06/13/2018 06/13/18 | Price Changed | $250,000 | -3.8% | $125 / Sq Ft | |
| 06/05/2018 06/05/18 | For Sale | $260,000 | -- | $130 / Sq Ft |
Purchase History
| Date | Type | Sale Price | Title Company |
|---|---|---|---|
| Warranty Deed | $256,000 | Attorney | |
| Warranty Deed | $245,000 | Attorney | |
| Warranty Deed | $204,000 | Attorney | |
| Deed | $120,400 | -- |
Mortgage History
| Date | Status | Loan Amount | Loan Type |
|---|---|---|---|
| Open | $248,320 | New Conventional | |
| Previous Owner | $222,750 | VA | |
| Previous Owner | $204,000 | VA | |
| Previous Owner | $90,300 | No Value Available |
Source: Stellar MLS
MLS Number: A4673899
APN: 17410-0560-5
- 5538 Whistling Tree Ln
- 5551 Wind Sail St Unit P003
- 5547 Wind Sail St
- 4882 Maymont Park Cir
- 5632 Wind Catcher Way
- 4920 Maymont Park Cir
- 5511 46th St E
- 4609 Arbor Gate Dr
- 5707 45th St E Unit 109
- 5707 45th St E Unit 90
- 5707 45th St E Unit 180
- 5707 45th St E Unit 143
- 5707 45th St E Unit 98
- 5707 45th St E Unit 35
- 5707 45th St E Unit 223
- 5707 45th St E Unit 84
- 5707 45th St E Unit 174
- 5707 45th St E Unit 190
- 5707 45th St E Unit 271
- 5707 45th St E Unit 193
- 4668 56th Terrace E
- 4920 Maymont Park Cir
- 4609 Arbor Gate Dr
- 5018 Windmill Manor Ave Unit Q064
- 5356 Fairfield Blvd
- 6105 47th St E
- 5547 Key Place W Unit C-01
- 5617 Whitehead St
- 5738 39th Street Cir E
- 4540 Runabout Way
- 6236 Grandview Hill Ct
- 5429 Spanish Moss Cove
- 5436 Spanish Moss Cove
- 5419 Summit Glen
- 4810 Raintree Street Cir E
- 4640 Sanibel Way
- 4806 Lake Breeze Terrace
- 4836 Turtle Bay Terrace
- 4505 Bedford Ct E
- 5528 Fair Oaks St Unit 19C
