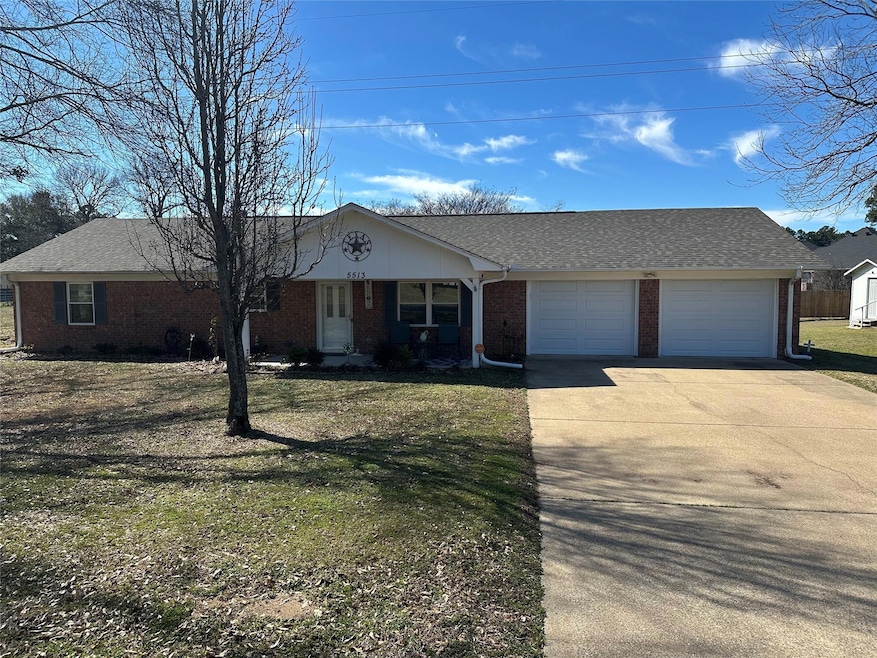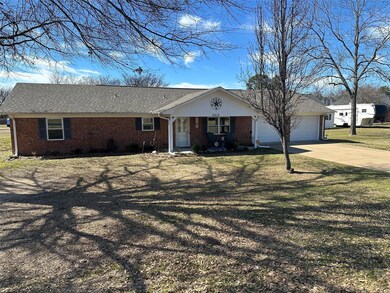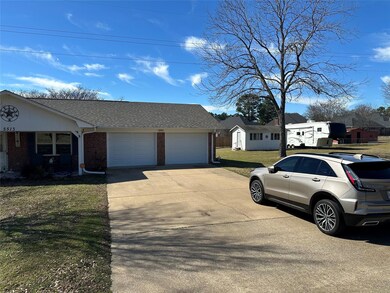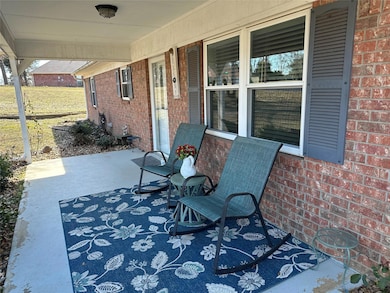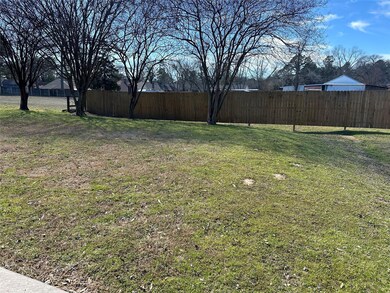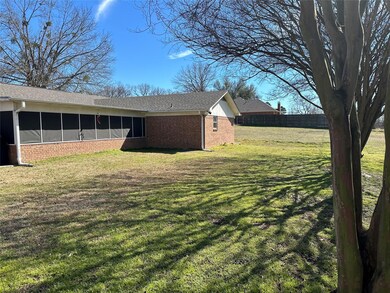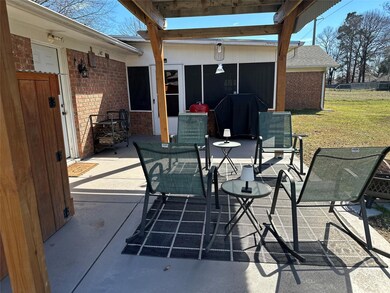
Estimated payment $1,919/month
Highlights
- Open Floorplan
- Ranch Style House
- <<doubleOvenToken>>
- H.L. Higgins Elementary School Rated A-
- Covered patio or porch
- 2 Car Attached Garage
About This Home
THIS HOME HAS SPACIOUS ROOMS THROUGHOUT. OPEN CONCEPT LIVING DINING AND KITCHEN. ALL UPDATED WITH, NEW WINDOWS, PAINT, FLOORING, APPLIANCES, ROOF, AND NEW EXTERIOR PATIO WITH PERGOLA. NICE SIZE LOT JUST UNDER A HALF ACRE. GREAT SCREENED IN PATIO AREA VERY LARGE, CENTERALLY LOCATED FOR SHOPPING AND EASE OF GETTING AROUND TOWN, WHITEHOUSE SCHOOLS SYSTEM BUT ADDRESS IS IN TYLER. MOVE RIGHT IN AND ENJOYING THIS WONDERFUL HOME. THERE IS A LOT NEXT DOOR TO YOUR RIGHT THAT IS FOR SALE BUT NOT INCLUDED IN THIS PRICE. ALSO JUST UNDER A HALF ACRE WITH A LARGE STORAGE BUILDING. THERE IS ALSO A GENERATOR FOR THE HOME.
Listing Agent
Realty One Group Rose Brokerage Phone: 903-570-2383 License #0426096 Listed on: 02/27/2025

Home Details
Home Type
- Single Family
Est. Annual Taxes
- $771
Year Built
- Built in 1996
Parking
- 2 Car Attached Garage
- Driveway
Home Design
- Ranch Style House
- Brick Exterior Construction
- Slab Foundation
- Composition Roof
Interior Spaces
- 2,154 Sq Ft Home
- Open Floorplan
- Luxury Vinyl Plank Tile Flooring
Kitchen
- <<doubleOvenToken>>
- Electric Oven
- Electric Range
- <<microwave>>
- Dishwasher
- Disposal
Bedrooms and Bathrooms
- 1 Bedroom
- Walk-In Closet
- 2 Full Bathrooms
- Double Vanity
Laundry
- Laundry in Utility Room
- Full Size Washer or Dryer
- Electric Dryer Hookup
Home Security
- Security System Owned
- Fire and Smoke Detector
Accessible Home Design
- Accessible Bathroom
- Accessible Kitchen
- Accessible Hallway
- Accessibility Features
- Accessible Entrance
Schools
- Higgins Elementary School
- Whitehouse Middle School
- Whitehouse High School
Utilities
- Power Generator
- High Speed Internet
- Cable TV Available
Additional Features
- Covered patio or porch
- 10,585 Sq Ft Lot
Community Details
- Myerwood Subdivision
Listing and Financial Details
- Tax Lot 8
- Assessor Parcel Number R103181
Map
Home Values in the Area
Average Home Value in this Area
Tax History
| Year | Tax Paid | Tax Assessment Tax Assessment Total Assessment is a certain percentage of the fair market value that is determined by local assessors to be the total taxable value of land and additions on the property. | Land | Improvement |
|---|---|---|---|---|
| 2024 | $771 | $246,234 | $17,952 | $302,581 |
| 2023 | $3,408 | $280,439 | $17,952 | $262,487 |
| 2022 | $3,550 | $210,957 | $17,952 | $193,005 |
| 2021 | $3,457 | $184,999 | $17,952 | $167,047 |
| 2020 | $3,485 | $180,564 | $13,517 | $167,047 |
| 2019 | $3,459 | $173,397 | $13,517 | $159,880 |
| 2018 | $3,317 | $167,266 | $10,560 | $156,706 |
| 2017 | $2,932 | $167,266 | $10,560 | $156,706 |
| 2016 | $2,719 | $155,087 | $10,560 | $144,527 |
| 2015 | $2,550 | $149,380 | $10,560 | $138,820 |
| 2014 | $2,550 | $146,272 | $10,560 | $135,712 |
Property History
| Date | Event | Price | Change | Sq Ft Price |
|---|---|---|---|---|
| 07/08/2025 07/08/25 | Price Changed | $325,000 | -1.2% | $151 / Sq Ft |
| 04/10/2025 04/10/25 | Price Changed | $329,000 | -1.8% | $153 / Sq Ft |
| 02/24/2025 02/24/25 | For Sale | $335,000 | -- | $156 / Sq Ft |
Purchase History
| Date | Type | Sale Price | Title Company |
|---|---|---|---|
| Warranty Deed | -- | None Available | |
| Vendors Lien | -- | None Available |
Mortgage History
| Date | Status | Loan Amount | Loan Type |
|---|---|---|---|
| Open | $165,000 | New Conventional | |
| Previous Owner | $80,000 | Stand Alone First | |
| Previous Owner | $80,000 | Purchase Money Mortgage |
Similar Homes in Tyler, TX
Source: North Texas Real Estate Information Systems (NTREIS)
MLS Number: 20856001
APN: 1-80841-0000-00-008000
- 3109 Granbury Ct
- 3122 Granbury Ct
- 3141 Granbury Ct
- 5614 Thomas Nelson Dr
- 5709 Mustang Trail
- 5603 Thomas Nelson Dr
- 5718 Gloucester Dr
- 5734 Mustang Trail
- 5803 Persimmon Dr
- 5623 Berkeley Dr
- 5841 Havens Trail
- 3123 Oak Bend
- 5905 Havens Trail
- 1965 Stonegate Valley Dr
- 5878 Palo Pinto Dr
- 2525 Shiloh Rd
- 6090 Graemont Blvd
- 1950 Stonegate Cir
- 4920 Thistle Dr
- 6125 Springbrook Dr
- 4917 Thistle Dr
- 4007 Lazy Creek Dr
- 4400 Troup Hwy
- 1909 Shiloh Rd
- 5058 Paluxy Dr
- 4800 Paluxy Dr
- 2525 Roy Rd
- 1708 Timber View Dr Unit 1710
- 14245 Fm 2964
- 1857 Stonecrest Blvd
- 4600 Paluxy Dr
- 4400 Paluxy Dr
- 1702 Timber Creek Dr
- 1717 Shiloh Rd
- 2946 Guinn Farms Rd
- 4123 Southpark Dr
- 1909 Sybil Ln
- 5127 Avenham Ct
