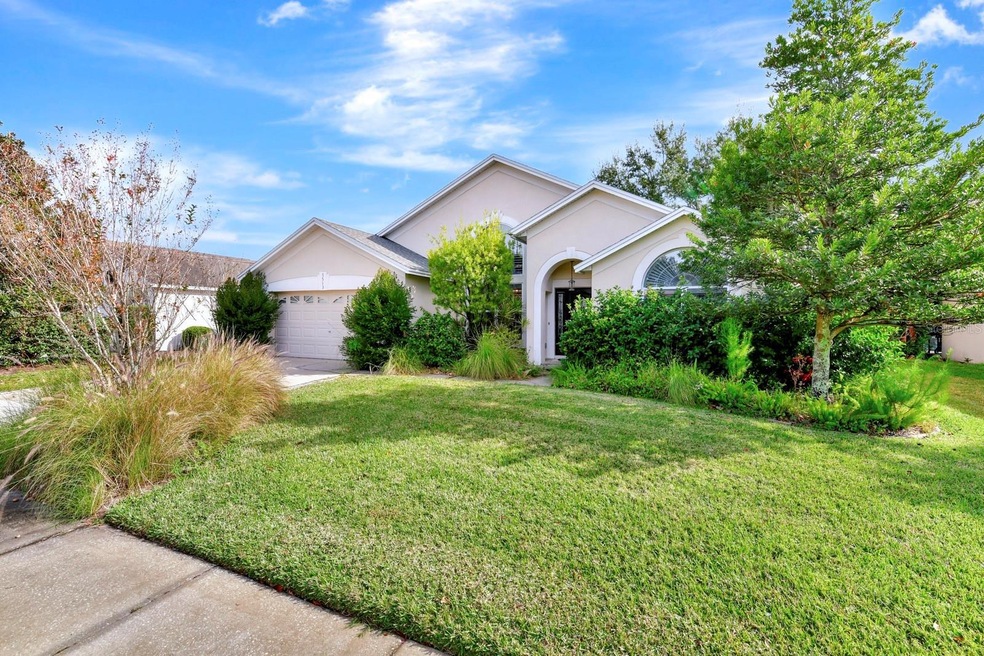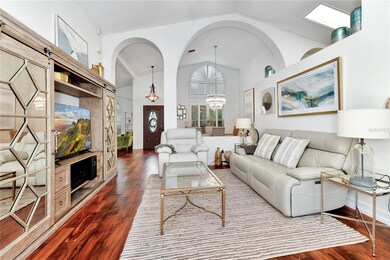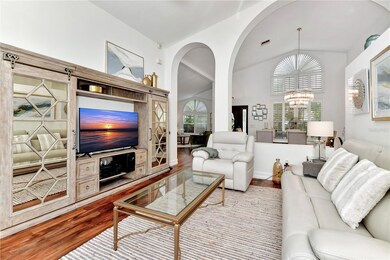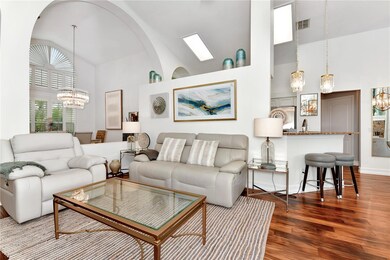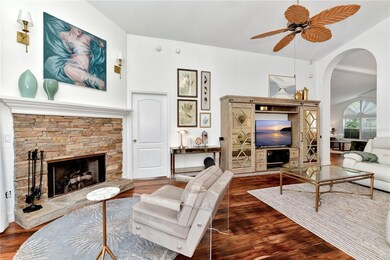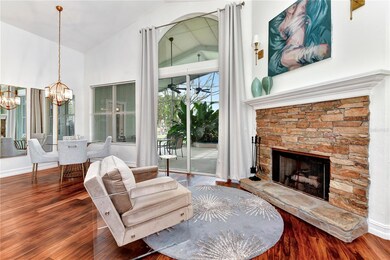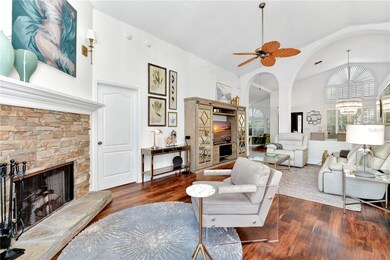
5513 Donnelly Cir Orlando, FL 32821
Williamsburg NeighborhoodEstimated Value: $479,986 - $547,000
Highlights
- Access To Pond
- Pond View
- Cathedral Ceiling
- Home fronts a pond
- Open Floorplan
- Wood Flooring
About This Home
As of February 2024All furnished single-family home! Step into the lap of luxury with this extraordinary 2,027-square-foot home that embodies the very essence of opulence! As you cross the threshold, the sprawling CATHEDRAL CEILINGS and the warm embrace of ACADIA WOOD FLOORS create an instant sense of welcome. This home is a symphony of elegance and functionality, offering an array of open living spaces to suit your every mood.
The 22-foot living room, adorned with a WET BAR sets the stage for unforgettable entertaining experiences. Alternatively, bask in the ambiance of the 24 feet by 14 feet family room, featuring a stacked STONE GAS FIREPLACE that adds a touch of rustic charm. Nestled just 3.5 miles from SEA WORLD and 6.5 miles from DISNEY, this residence is not only a haven but also a gateway to Orlando's premier attractions.
Updates abound, with a NEW ROOF in March 2022, REPLUMBING in 2022, and stunning ACADIA WOOD FLOORS installed in 2018. THE GARAGE DOOR AND ATTIC INSULATION WERE UPGRADED IN 2019 ensuring energy efficiency and comfort. CUSTOM ESTATE WOODEN SHUTTERS AND DRAPERS add a touch of sophistication to the interior. The thoughtfully designed split floor plan ensures ample room and privacy for all.
Picture perfect moments await in your own inground JACUZZI on the covered screened-in patio, overlooking a serene pond. Begin your mornings on the patio, savoring the tranquility of a pond view. Embark on a stroll around the perfect one-mile loop that defines your new neighborhood, where nature's wildlife coexists harmoniously.
The kitchen and bathrooms boast granite countertops, complemented by stainless steel appliances. The residence comes complete with a washer/dryer, an upright fridge/freezer in the garage, and a custom-built wet bar. A water softener system ensures that every drop is as pure as the lifestyle you deserve.
Your new home is not just a private sanctuary; it is also part of the Deer Creek Village community, offering access to an array of amenities through the affordable HOA. Revel in the joy of entertaining all ages at Deer Creek Village Park, featuring a private community pool, lighted tennis courts, basketball courts, a vast playground, and a covered picnic area. Green spaces beckon for soccer, lacrosse, and dog walking, and an indoor recreational facility is equipped with a kitchen for your entertaining needs.
Discover the serenity hidden just steps away from the vibrant energy of Orlando's spectacular parks. Welcome to a lifestyle that seamlessly blends luxury, entertainment, and natural beauty!
Last Listed By
SOGO REAL ESTATE SERVICES LLC Brokerage Phone: 407-730-3100 License #3262251 Listed on: 12/23/2023
Home Details
Home Type
- Single Family
Est. Annual Taxes
- $4,018
Year Built
- Built in 1995
Lot Details
- 7,920 Sq Ft Lot
- Home fronts a pond
- West Facing Home
- Irrigation
HOA Fees
- $35 Monthly HOA Fees
Parking
- 2 Car Attached Garage
Home Design
- Slab Foundation
- Shingle Roof
- Block Exterior
- Stucco
Interior Spaces
- 2,027 Sq Ft Home
- 1-Story Property
- Open Floorplan
- Wet Bar
- Cathedral Ceiling
- Ceiling Fan
- Blinds
- Sliding Doors
- L-Shaped Dining Room
- Wood Flooring
- Pond Views
Kitchen
- Range
- Microwave
- Dishwasher
- Disposal
Bedrooms and Bathrooms
- 3 Bedrooms
- Walk-In Closet
- 2 Full Bathrooms
Laundry
- Laundry Room
- Dryer
- Washer
Outdoor Features
- Access To Pond
Utilities
- Central Heating and Cooling System
- Thermostat
- Electric Water Heater
- High Speed Internet
Community Details
- Deer Creek Villiage Home Owners Association A Association, Phone Number (407) 788-6700
- Visit Association Website
- Deer Creek Village Sec 06 Subdivision
Listing and Financial Details
- Visit Down Payment Resource Website
- Tax Lot 49
- Assessor Parcel Number 18-24-29-1975-00-490
Ownership History
Purchase Details
Home Financials for this Owner
Home Financials are based on the most recent Mortgage that was taken out on this home.Purchase Details
Home Financials for this Owner
Home Financials are based on the most recent Mortgage that was taken out on this home.Purchase Details
Home Financials for this Owner
Home Financials are based on the most recent Mortgage that was taken out on this home.Purchase Details
Home Financials for this Owner
Home Financials are based on the most recent Mortgage that was taken out on this home.Similar Homes in Orlando, FL
Home Values in the Area
Average Home Value in this Area
Purchase History
| Date | Buyer | Sale Price | Title Company |
|---|---|---|---|
| Fragetta William Andrew | $485,000 | Qualified Title Services | |
| Kim Kyounga | $481,000 | None Listed On Document | |
| Smith Christy B | -- | Vylla Llc | |
| Smith Laurie J | $131,500 | -- |
Mortgage History
| Date | Status | Borrower | Loan Amount |
|---|---|---|---|
| Previous Owner | Kim Kyounga | $380,800 | |
| Previous Owner | Smith Christy B | $13,541 | |
| Previous Owner | Smith Christy B | $290,496 | |
| Previous Owner | Smith Christy B | $82,000 | |
| Previous Owner | Smith Christy B | $227,500 | |
| Previous Owner | Smith Christy B | $68,000 | |
| Previous Owner | Smith Laurie J | $118,300 |
Property History
| Date | Event | Price | Change | Sq Ft Price |
|---|---|---|---|---|
| 02/20/2024 02/20/24 | Sold | $485,000 | -10.0% | $239 / Sq Ft |
| 01/17/2024 01/17/24 | Pending | -- | -- | -- |
| 12/28/2023 12/28/23 | For Sale | $539,000 | +11.1% | $266 / Sq Ft |
| 12/23/2023 12/23/23 | Off Market | $485,000 | -- | -- |
| 12/23/2023 12/23/23 | For Sale | $529,000 | +10.0% | $261 / Sq Ft |
| 08/15/2022 08/15/22 | Sold | $481,000 | -2.8% | $237 / Sq Ft |
| 07/02/2022 07/02/22 | Pending | -- | -- | -- |
| 06/17/2022 06/17/22 | For Sale | $495,000 | -- | $244 / Sq Ft |
Tax History Compared to Growth
Tax History
| Year | Tax Paid | Tax Assessment Tax Assessment Total Assessment is a certain percentage of the fair market value that is determined by local assessors to be the total taxable value of land and additions on the property. | Land | Improvement |
|---|---|---|---|---|
| 2025 | $6,410 | $436,200 | $95,000 | $341,200 |
| 2024 | $5,964 | $420,120 | $95,000 | $325,120 |
| 2023 | $5,964 | $396,516 | $95,000 | $301,516 |
| 2022 | $4,018 | $273,116 | $0 | $0 |
| 2021 | $3,956 | $265,161 | $0 | $0 |
| 2020 | $3,779 | $261,500 | $62,000 | $199,500 |
| 2019 | $4,010 | $263,124 | $62,000 | $201,124 |
| 2018 | $4,203 | $233,878 | $55,000 | $178,878 |
| 2017 | $4,067 | $224,416 | $50,000 | $174,416 |
| 2016 | $3,868 | $209,411 | $40,000 | $169,411 |
| 2015 | $3,738 | $197,886 | $40,000 | $157,886 |
| 2014 | $3,492 | $178,085 | $40,000 | $138,085 |
Agents Affiliated with this Home
-
Christine Kim

Seller's Agent in 2024
Christine Kim
SOGO REAL ESTATE SERVICES LLC
(407) 730-3100
1 in this area
68 Total Sales
-
W
Buyer's Agent in 2024
Wylie Devlin
REDFIN CORPORATION
(407) 708-9747
-
Stacey Smith

Seller's Agent in 2022
Stacey Smith
KELLER WILLIAMS REALTY AT THE PARKS
(407) 848-4455
1 in this area
78 Total Sales
Map
Source: Stellar MLS
MLS Number: O6166037
APN: 18-2429-1975-00-490
- 11714 Peachstone Ln
- 11624 Peach Grove Ln
- 5572 Deer Creek Dr
- 5813 Parkview Point Dr
- 11818 Sophia Ln
- 5232 Deer Creek Dr
- 5519 Silent Brook Dr
- 11540 Sandy Hill Dr
- 5669 Parkview Lake Dr
- 5672 Parkview Lake Dr
- 0 International Dr Unit O5822327
- 0 International Dr Unit O5822323
- 0 International Dr Unit O5808778
- 0 International Dr Unit O5807272
- 0 International Dr Unit O5807267
- 0 International Dr Unit O5807266
- 0 International Dr Unit O5804972
- 0 International Dr Unit O5804971
- 0 International Dr Unit O5804970
- 0 International Dr Unit O5736665
- 5513 Donnelly Cir
- 5507 Donnelly Cir
- 5519 Donnelly Cir
- 11908 Debary Ct
- 5525 Donnelly Cir
- 5501 Donnelly Cir
- 5512 Donnelly Cir
- 5506 Donnelly Cir
- 5518 Donnelly Cir
- 11902 Debary Ct
- 11914 Debary Ct
- 5524 Donnelly Cir
- 5500 Donnelly Cir
- 11903 Debary Ct
- 5530 Donnelly Cir
- 5549 Donnelly Cir
- 5555 Donnelly Cir
- 5936 Donnelly Cir
- 5561 Donnelly Cir
- 5942 Donnelly Cir
