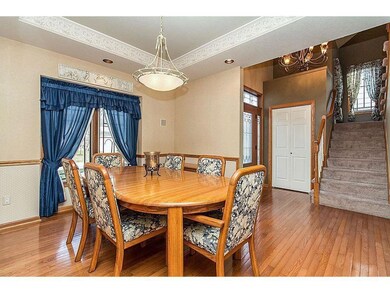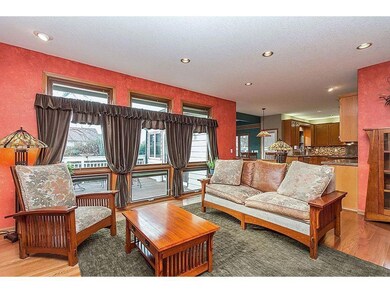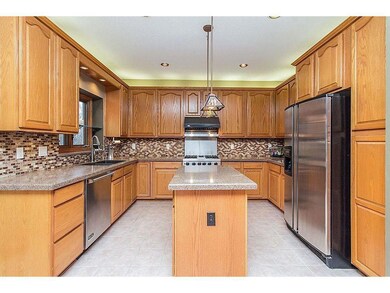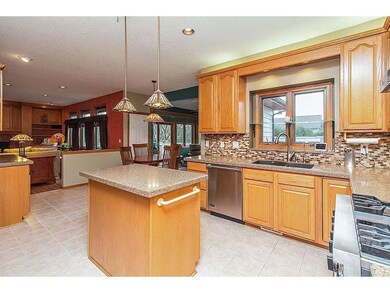
5513 Kensington Cir Johnston, IA 50131
North District NeighborhoodEstimated Value: $409,000 - $443,000
Highlights
- Wood Flooring
- 2 Fireplaces
- Shades
- Johnston Middle School Rated A-
- Formal Dining Room
- 4-minute walk to Morningside Park
About This Home
As of February 2016Open floor plan w/ 2-story entry, great room, formal dining room, eat-in updated kitchen, & hearth room on main level. This home offers a chef's kitchen with Viking appliances and a center island! The lower level features a home theater room w/ surround sound, full bath, + a bedroom & bonus room w/ daylight windows. The upper level offers a vaulted master bedroom with fabulous master bath remodeled in 2015 - travertine natural stone tile floor and wainscot, heated floor, heated towel bar, Brizo faucets, and new cast iron claw-foot tub. There are also two bedrooms (one with a vaulted ceiling) and a full bath in the upper level. You'll love the craftsman style in this home! There's updated/new hardware on all doors. Fresh paint thru-out and new carpet in the upper and lower levels. 20 x 20 cement block raised bed garden in the backyard. Pella windows and sliders, irrigation system, whole house humidifier on furnace, central vacuum system, new siding/windows/roof in 2012. A MUST-SEE!!!
Home Details
Home Type
- Single Family
Est. Annual Taxes
- $5,878
Year Built
- Built in 1995
Lot Details
- 8,750 Sq Ft Lot
- Lot Dimensions are 70x125
HOA Fees
- $4 Monthly HOA Fees
Home Design
- Brick Exterior Construction
- Block Foundation
- Asphalt Shingled Roof
- Vinyl Siding
Interior Spaces
- 2,206 Sq Ft Home
- 2-Story Property
- 2 Fireplaces
- Shades
- Family Room Downstairs
- Formal Dining Room
- Finished Basement
- Natural lighting in basement
- Fire and Smoke Detector
- Laundry on main level
Kitchen
- Eat-In Kitchen
- Stove
- Microwave
- Dishwasher
Flooring
- Wood
- Carpet
- Tile
Bedrooms and Bathrooms
Parking
- 3 Car Attached Garage
- Driveway
Utilities
- Forced Air Heating and Cooling System
- Cable TV Available
Community Details
- Built by Landmark Builders Corp.
Listing and Financial Details
- Assessor Parcel Number 24100859148000
Ownership History
Purchase Details
Home Financials for this Owner
Home Financials are based on the most recent Mortgage that was taken out on this home.Purchase Details
Home Financials for this Owner
Home Financials are based on the most recent Mortgage that was taken out on this home.Purchase Details
Similar Homes in Johnston, IA
Home Values in the Area
Average Home Value in this Area
Purchase History
| Date | Buyer | Sale Price | Title Company |
|---|---|---|---|
| Christensen Angela | $340,000 | None Available | |
| Swain Daniel E | $319,000 | None Available | |
| Stephen R Grubb Construction Inc | $19,500 | -- |
Mortgage History
| Date | Status | Borrower | Loan Amount |
|---|---|---|---|
| Open | Christensen Angela | $310,284 |
Property History
| Date | Event | Price | Change | Sq Ft Price |
|---|---|---|---|---|
| 02/11/2016 02/11/16 | Sold | $319,000 | -1.8% | $145 / Sq Ft |
| 01/12/2016 01/12/16 | Pending | -- | -- | -- |
| 11/24/2015 11/24/15 | For Sale | $325,000 | -- | $147 / Sq Ft |
Tax History Compared to Growth
Tax History
| Year | Tax Paid | Tax Assessment Tax Assessment Total Assessment is a certain percentage of the fair market value that is determined by local assessors to be the total taxable value of land and additions on the property. | Land | Improvement |
|---|---|---|---|---|
| 2024 | $6,358 | $389,600 | $63,000 | $326,600 |
| 2023 | $5,882 | $389,600 | $63,000 | $326,600 |
| 2022 | $6,572 | $317,400 | $53,100 | $264,300 |
| 2021 | $6,654 | $317,400 | $53,100 | $264,300 |
| 2020 | $6,540 | $306,100 | $50,800 | $255,300 |
| 2019 | $6,598 | $306,100 | $50,800 | $255,300 |
| 2018 | $6,426 | $286,600 | $46,200 | $240,400 |
| 2017 | $5,952 | $286,600 | $46,200 | $240,400 |
| 2016 | $5,822 | $260,900 | $41,600 | $219,300 |
| 2015 | $5,822 | $260,900 | $41,600 | $219,300 |
| 2014 | $5,878 | $259,900 | $40,300 | $219,600 |
Agents Affiliated with this Home
-
Kurt Schade

Seller's Agent in 2016
Kurt Schade
RE/MAX
(515) 208-0757
103 Total Sales
-
Deb Stokka
D
Buyer's Agent in 2016
Deb Stokka
RE/MAX
(515) 238-6210
64 Total Sales
Map
Source: Des Moines Area Association of REALTORS®
MLS Number: 508344
APN: 241-00859148000
- 5450 NW 66th Ave
- 6585 NW 56th St
- 6806 NW 54th Ct
- 6788 NW 57th St
- 6750 NW 53rd St
- 5633 Rittgers Ct
- 6917 Capitol View Ct
- 5180 NW 64th Place
- 6805 Aubrey Ct
- 6814 Aubrey Ct
- 6295 NW 54th Ct
- 7087 Hillcrest Ct
- 7080 Forest Dr
- 4906 Prairie Place
- 6899 Jack London Dr
- 4803 Sunshine Cir
- 5210 NW 62nd Ave
- 6953 Jack London Dr
- 5823 NW 90th St
- 5831 NW 90th St
- 5513 Kensington Cir
- 5509 Kensington Cir
- 5517 Kensington Cir
- 5553 Kensington Cir
- 5505 Kensington Cir
- 5557 Kensington Cir
- 5549 Kensington Cir
- 5510 Kensington Cir
- 5514 Kensington Cir
- 5608 Northglenn Dr
- 5518 Kensington Cir
- 5603 Kensington Cir
- 5530 Kensington Cir
- 5526 Kensington Cir
- 5522 Kensington Cir
- 5616 Northglenn Dr
- 5534 Kensington Cir
- 5550 Kensington Cir
- 5607 Kensington Cir
- 5554 Kensington Cir






