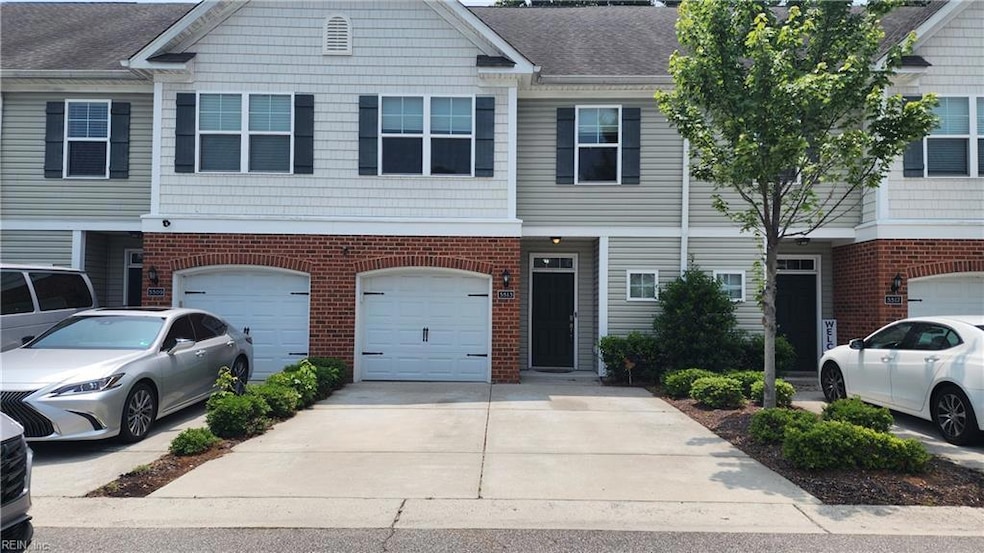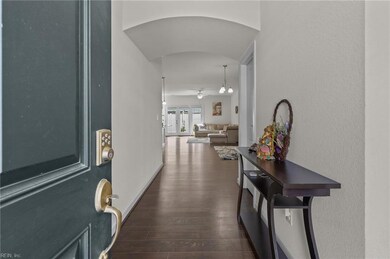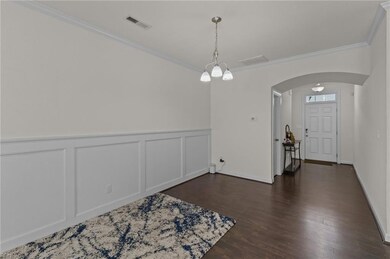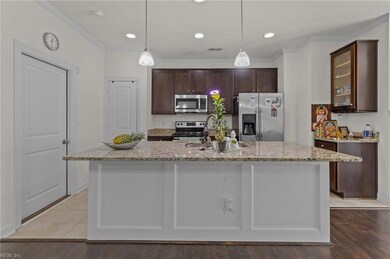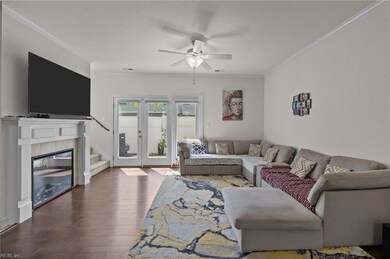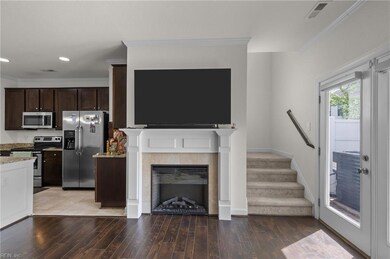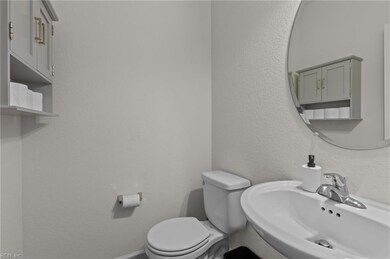
5513 Legacy Way Unit 14 Virginia Beach, VA 23462
Bayside NeighborhoodEstimated payment $2,486/month
Highlights
- Finished Room Over Garage
- Breakfast Area or Nook
- Walk-In Closet
- Diamond Springs Elementary School Rated A-
- Porch
- En-Suite Primary Bedroom
About This Home
This stunning 3-bedroom, 2.5-bathroom townhome offers a spacious open-concept design on the main level, featuring a half bath, stainless steel appliances, granite countertops, an electric fireplace, and a combination of luxury vinyl plank (LVP) and tile flooring. Upstairs, you'll find three bedrooms, a laundry area, and a master suite complete with double vanities, a walk-in closet, separate shower, and bathtub.The home boasts all smart switches. All bedrooms are carpeted and equipped with ceiling fans. The back of the home boasts a fenced-in yard and patio for entertaining. With recent updates, including a new HVAC system, this home is move-in ready! Close to all Beaches , Bases and entertainment that Va Beach has to offer!
Listing Agent
John Conard
Redfin Corporation Listed on: 04/17/2025

Townhouse Details
Home Type
- Townhome
Est. Annual Taxes
- $3,278
Year Built
- Built in 2016
HOA Fees
- $264 Monthly HOA Fees
Home Design
- Slab Foundation
- Asphalt Shingled Roof
- Vinyl Siding
Interior Spaces
- 1,800 Sq Ft Home
- 2-Story Property
- Ceiling Fan
- Gas Fireplace
- Dryer
Kitchen
- Breakfast Area or Nook
- Electric Range
- Microwave
- Dishwasher
Flooring
- Carpet
- Ceramic Tile
- Vinyl
Bedrooms and Bathrooms
- 3 Bedrooms
- En-Suite Primary Bedroom
- Walk-In Closet
- Dual Vanity Sinks in Primary Bathroom
Parking
- 2 Car Attached Garage
- Finished Room Over Garage
- Garage Door Opener
- Driveway
Schools
- Newtown Elementary School
- Bayside Middle School
- Bayside High School
Utilities
- Central Air
- Electric Water Heater
- Sewer Paid
- Cable TV Available
Additional Features
- Porch
- Back Yard Fenced
Community Details
Overview
- The Select Group Association
- Witchduck Lake Subdivision
- On-Site Maintenance
Amenities
- Door to Door Trash Pickup
Map
Home Values in the Area
Average Home Value in this Area
Tax History
| Year | Tax Paid | Tax Assessment Tax Assessment Total Assessment is a certain percentage of the fair market value that is determined by local assessors to be the total taxable value of land and additions on the property. | Land | Improvement |
|---|---|---|---|---|
| 2024 | $3,279 | $338,000 | $100,000 | $238,000 |
| 2023 | $3,346 | $338,000 | $100,000 | $238,000 |
| 2022 | $2,860 | $288,900 | $100,000 | $188,900 |
| 2021 | $2,570 | $259,600 | $80,000 | $179,600 |
| 2020 | $2,460 | $241,800 | $80,000 | $161,800 |
| 2019 | $2,532 | $241,200 | $80,000 | $161,200 |
| 2018 | $2,418 | $241,200 | $80,000 | $161,200 |
| 2017 | $2,404 | $239,800 | $80,000 | $159,800 |
Property History
| Date | Event | Price | Change | Sq Ft Price |
|---|---|---|---|---|
| 06/20/2025 06/20/25 | Price Changed | $349,999 | 0.0% | $194 / Sq Ft |
| 05/28/2025 05/28/25 | Price Changed | $350,000 | -2.5% | $194 / Sq Ft |
| 05/07/2025 05/07/25 | Price Changed | $359,000 | -1.6% | $199 / Sq Ft |
| 04/17/2025 04/17/25 | For Sale | $364,900 | -- | $203 / Sq Ft |
Purchase History
| Date | Type | Sale Price | Title Company |
|---|---|---|---|
| Bargain Sale Deed | $297,000 | Stewart Title Guaranty Co | |
| Warranty Deed | $250,991 | Attorney |
Mortgage History
| Date | Status | Loan Amount | Loan Type |
|---|---|---|---|
| Open | $286,711 | FHA | |
| Previous Owner | $237,589 | VA | |
| Previous Owner | $256,387 | VA |
Similar Homes in Virginia Beach, VA
Source: Real Estate Information Network (REIN)
MLS Number: 10578039
APN: 1468-50-6134-0014
- 5441 Legacy Way
- 5513 Legacy Way Unit 14
- 5425 Legacy Way
- 5561 Port Royal Dr
- 5437 Trumpet Vine Ct
- 5537 Port Royal Dr
- 492 Baker Rd
- 620 Revival Ln
- 560 Davis St
- 5493 Port Royal Dr
- 637 Crows Nest Ct
- 628 Crows Nest Ct Unit 101
- 5425 Sweetwater Ct
- 512 Treble Ct
- 5553 Daniel Smith Rd
- 5600 Landfall Dr Unit 102
- 5608 Summit Arch
- 5606 Summit Arch
- 420 Cottage Way
- 403 Resort Ct
