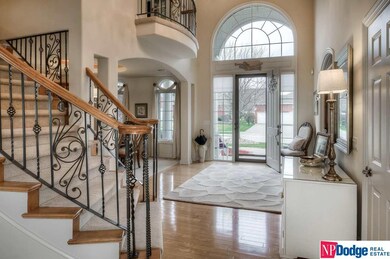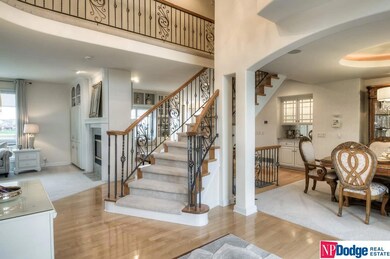
Estimated Value: $726,000 - $935,000
Highlights
- Golf Course Community
- 3 Fireplaces
- Porch
- Deck
- Wine Refrigerator
- 3 Car Attached Garage
About This Home
As of October 2017Spectacular former Street of Dreams home w/every upgrade imaginable! Gorgeous maple kitchen w/hearth room, features stainless steel appliances & granite center island. Main flr office/library includes built-in desk, cabinetry & paneling. Elegant master suite accented by FP and kitchenette in luxurious bath. Very sharp kitchen/bar opens to home theater space flanked by stone FP in Rec Room. Expansive view of golf course from deck. AGENT RELATED TO SELLER. AMA.
Last Agent to Sell the Property
NP Dodge RE Sales Inc 148Dodge Brokerage Phone: 402-578-6054 License #20040244 Listed on: 07/31/2017

Last Buyer's Agent
Casey Grabow
eXp Realty LLC License #20140554
Home Details
Home Type
- Single Family
Est. Annual Taxes
- $12,072
Year Built
- Built in 1999
Lot Details
- Lot Dimensions are 81 x 143 x 89 x 140
- Sloped Lot
- Sprinkler System
HOA Fees
- $7 Monthly HOA Fees
Parking
- 3 Car Attached Garage
Home Design
- Brick Exterior Construction
- Composition Roof
- Vinyl Siding
Interior Spaces
- 2-Story Property
- Wet Bar
- Central Vacuum
- Ceiling height of 9 feet or more
- 3 Fireplaces
- Two Story Entrance Foyer
- Home Security System
Kitchen
- Oven
- Warming Drawer
- Microwave
- Dishwasher
- Wine Refrigerator
Bedrooms and Bathrooms
- 5 Bedrooms
Laundry
- Dryer
- Washer
Basement
- Walk-Out Basement
- Basement Windows
Outdoor Features
- Deck
- Patio
- Exterior Lighting
- Porch
Schools
- Saddlebrook Elementary School
- Alfonza W. Davis Middle School
- Northwest High School
Utilities
- Humidifier
- Forced Air Heating and Cooling System
- Heating System Uses Gas
- Cable TV Available
Listing and Financial Details
- Assessor Parcel Number 7699851022
- Tax Block 55
Community Details
Overview
- Association fees include common area maintenance
- Stone Creek Subdivision
Recreation
- Golf Course Community
Ownership History
Purchase Details
Home Financials for this Owner
Home Financials are based on the most recent Mortgage that was taken out on this home.Purchase Details
Purchase Details
Home Financials for this Owner
Home Financials are based on the most recent Mortgage that was taken out on this home.Similar Homes in the area
Home Values in the Area
Average Home Value in this Area
Purchase History
| Date | Buyer | Sale Price | Title Company |
|---|---|---|---|
| Mclaurine Richard D | $572,000 | Charter Title & Escrow Svcs | |
| Glover Barbara J | $595,000 | -- | |
| Williams William A | $525,000 | -- |
Mortgage History
| Date | Status | Borrower | Loan Amount |
|---|---|---|---|
| Open | Mclaurine Richard D | $385,000 | |
| Closed | Mclaurine Richard D | $372,000 | |
| Previous Owner | Barney Barbara J | $400,000 | |
| Previous Owner | Williams William A | $40,000 | |
| Previous Owner | Williams William A | $420,000 |
Property History
| Date | Event | Price | Change | Sq Ft Price |
|---|---|---|---|---|
| 10/16/2017 10/16/17 | Sold | $572,000 | -3.1% | $102 / Sq Ft |
| 08/18/2017 08/18/17 | Pending | -- | -- | -- |
| 07/28/2017 07/28/17 | For Sale | $590,000 | -- | $105 / Sq Ft |
Tax History Compared to Growth
Tax History
| Year | Tax Paid | Tax Assessment Tax Assessment Total Assessment is a certain percentage of the fair market value that is determined by local assessors to be the total taxable value of land and additions on the property. | Land | Improvement |
|---|---|---|---|---|
| 2023 | $16,264 | $736,300 | $47,900 | $688,400 |
| 2022 | $13,086 | $559,700 | $47,900 | $511,800 |
| 2021 | $12,165 | $513,500 | $47,900 | $465,600 |
| 2020 | $12,269 | $513,500 | $47,900 | $465,600 |
| 2019 | $12,072 | $513,500 | $47,900 | $465,600 |
| 2018 | $13,223 | $539,600 | $47,900 | $491,700 |
| 2017 | $13,454 | $539,600 | $47,900 | $491,700 |
| 2016 | $12,072 | $471,300 | $35,000 | $436,300 |
| 2015 | $11,186 | $471,300 | $35,000 | $436,300 |
| 2014 | $11,186 | $446,100 | $35,000 | $411,100 |
Agents Affiliated with this Home
-
Bob Pew

Seller's Agent in 2017
Bob Pew
NP Dodge Real Estate Sales, Inc.
(402) 578-6054
56 Total Sales
-
C
Buyer's Agent in 2017
Casey Grabow
eXp Realty LLC
Map
Source: Great Plains Regional MLS
MLS Number: 21713984
APN: 7699-8510-22
- 5546 N 160th Ave
- 5135 N 159th Cir
- 16021 Browne St
- 20650 Laurel Ave
- 15708 Laurel Ave
- 4828 N 160th Ave
- 5902 N 166th St
- 5901 N 159th Cir
- 5758 N 157th St
- 16421 Redman Ave
- 5928 N 158 Plaza Cir
- 4729 N 163rd St
- 6205 N 163rd St
- 5901 N 157th Ave
- 5917 N 157th St
- 5905 N 157th St
- 5913 N 157th St
- 5921 N 157th St
- 5925 N 157th St
- 5909 N 157th Ave
- 5513 N 162nd St
- 5519 N 162nd St
- 5507 N 162nd St
- 5525 N 162nd St
- 5514 N 162nd St
- 5508 N 162nd St
- 5501 N 162nd St
- 5520 N 162nd St
- 5526 N 162 St
- 16204 Jaynes St
- 5603 N 162nd St
- 16201 Jaynes St
- 5526 N 162nd St
- 5525 N 163rd St
- 5519 N 163rd St
- 5605 N 163rd St
- 16207 Jaynes St
- 5609 N 162nd St
- 5604 N 162nd St
- 5611 N 163rd St





