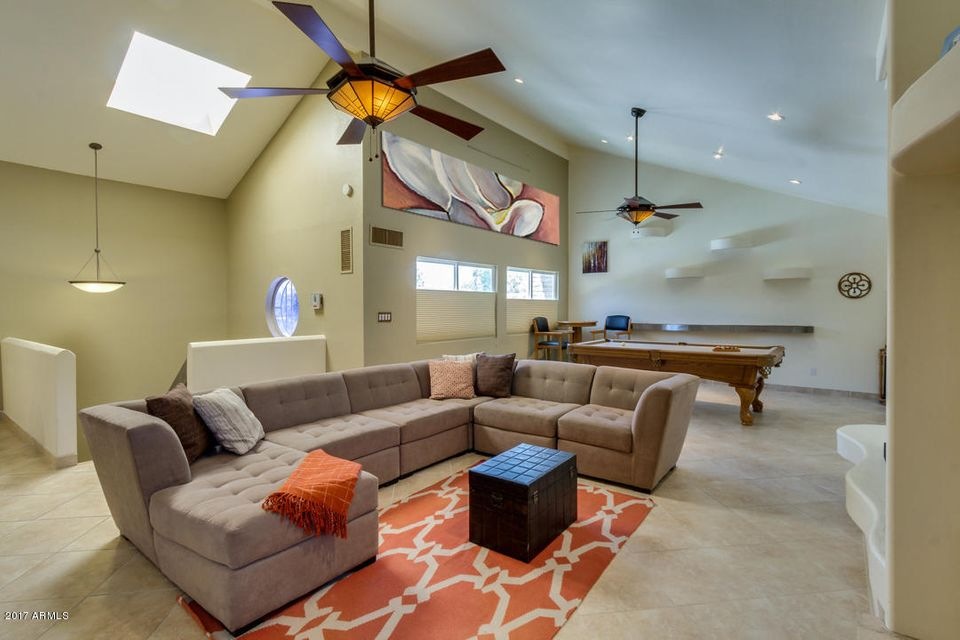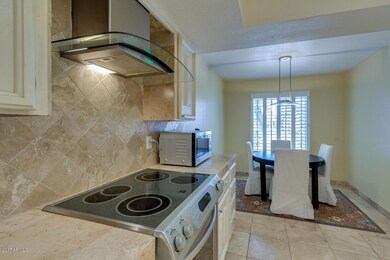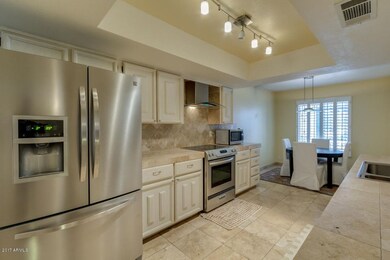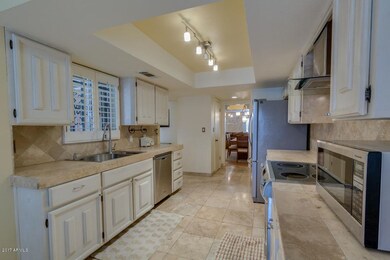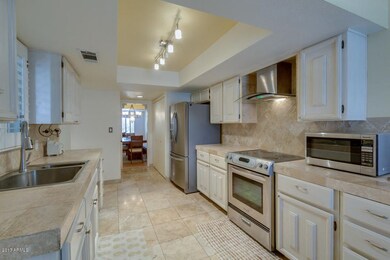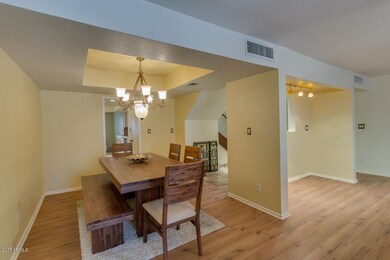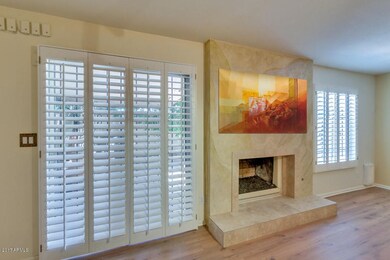
5513 N 5th Dr Phoenix, AZ 85013
Highlights
- Spa
- Two Primary Bathrooms
- Property is near public transit
- Madison Richard Simis School Rated A-
- Contemporary Architecture
- Family Room with Fireplace
About This Home
As of February 2018Very motivated seller bring us an offer!! This house is SO much better in person come see it :) Two level entertainers dream with full custom bar upstairs & beautiful kitchen & living space downstairs. Master & guest rooms on main floor & extra guest space on second level. Two Marble fireplaces, window shutters, brand new wood floors, travertine tile in kitchen and baths. This house has 3 full bathroom two on the main level & one on second level. This home features both a balcony and a private backyard area with a hot-tub, built-in BBQ and huge covered patio for outdoor entertaining! Walking distance to bars & boutiques in Central Phoenix. Bridal path is perfect for walking pets, running, enjoying the views of the stunning tree lined street of Central
Last Agent to Sell the Property
My Home Group Real Estate License #sa645893000 Listed on: 07/21/2017

Last Buyer's Agent
Non-MLS Agent
Non-MLS Office
Home Details
Home Type
- Single Family
Est. Annual Taxes
- $3,175
Year Built
- Built in 1973
Lot Details
- 4,082 Sq Ft Lot
- Private Streets
- Block Wall Fence
- Front Yard Sprinklers
- Grass Covered Lot
HOA Fees
- $195 Monthly HOA Fees
Parking
- 2 Car Garage
- Garage Door Opener
Home Design
- Contemporary Architecture
- Santa Fe Architecture
- Wood Frame Construction
- Built-Up Roof
- Foam Roof
- Block Exterior
- Stucco
Interior Spaces
- 2,605 Sq Ft Home
- 2-Story Property
- Wet Bar
- Vaulted Ceiling
- Ceiling Fan
- Solar Screens
- Family Room with Fireplace
- 2 Fireplaces
- Living Room with Fireplace
Kitchen
- Eat-In Kitchen
- Breakfast Bar
- Gas Cooktop
Flooring
- Wood
- Laminate
- Stone
- Tile
Bedrooms and Bathrooms
- 2 Bedrooms
- Primary Bedroom on Main
- Two Primary Bathrooms
- 3 Bathrooms
Outdoor Features
- Spa
- Balcony
- Covered Patio or Porch
- Built-In Barbecue
Location
- Property is near public transit
Schools
- Madison #1 Middle Elementary School
- Madison Meadows Middle School
- Central High School
Utilities
- Heating System Uses Natural Gas
- Tankless Water Heater
- High Speed Internet
- Cable TV Available
Listing and Financial Details
- Tax Lot 17
- Assessor Parcel Number 162-29-100
Community Details
Overview
- Association fees include ground maintenance, street maintenance, front yard maint
- La Colonia Solana Association, Phone Number (602) 274-5833
- La Colonia Solana /Sub Lot Dev/ Subdivision
Recreation
- Community Pool
Ownership History
Purchase Details
Home Financials for this Owner
Home Financials are based on the most recent Mortgage that was taken out on this home.Purchase Details
Home Financials for this Owner
Home Financials are based on the most recent Mortgage that was taken out on this home.Purchase Details
Home Financials for this Owner
Home Financials are based on the most recent Mortgage that was taken out on this home.Purchase Details
Purchase Details
Home Financials for this Owner
Home Financials are based on the most recent Mortgage that was taken out on this home.Purchase Details
Home Financials for this Owner
Home Financials are based on the most recent Mortgage that was taken out on this home.Purchase Details
Home Financials for this Owner
Home Financials are based on the most recent Mortgage that was taken out on this home.Purchase Details
Purchase Details
Purchase Details
Home Financials for this Owner
Home Financials are based on the most recent Mortgage that was taken out on this home.Similar Homes in Phoenix, AZ
Home Values in the Area
Average Home Value in this Area
Purchase History
| Date | Type | Sale Price | Title Company |
|---|---|---|---|
| Warranty Deed | -- | Super Title Agency Llc | |
| Warranty Deed | $427,000 | Fidelity National Title Agency | |
| Warranty Deed | $320,000 | Security Title Agency Inc | |
| Quit Claim Deed | $50,000 | None Available | |
| Warranty Deed | $359,000 | Fidelity Natl Title Agency I | |
| Warranty Deed | $282,000 | First American Title Ins Co | |
| Warranty Deed | $245,000 | Security Title Agency Inc | |
| Interfamily Deed Transfer | -- | -- | |
| Interfamily Deed Transfer | -- | Old Republic Title Agency | |
| Warranty Deed | $133,800 | Old Republic Title Agency |
Mortgage History
| Date | Status | Loan Amount | Loan Type |
|---|---|---|---|
| Open | $485,500 | New Conventional | |
| Previous Owner | $454,000 | New Conventional | |
| Previous Owner | $256,000 | New Conventional | |
| Previous Owner | $287,200 | New Conventional | |
| Previous Owner | $245,000 | New Conventional | |
| Previous Owner | $150,200 | Credit Line Revolving | |
| Previous Owner | $135,000 | New Conventional | |
| Previous Owner | $94,000 | Unknown | |
| Previous Owner | $107,040 | New Conventional |
Property History
| Date | Event | Price | Change | Sq Ft Price |
|---|---|---|---|---|
| 08/25/2025 08/25/25 | Rented | $3,100 | -4.6% | -- |
| 08/24/2025 08/24/25 | Under Contract | -- | -- | -- |
| 07/02/2025 07/02/25 | For Rent | $3,250 | +20.4% | -- |
| 02/21/2021 02/21/21 | Rented | $2,700 | 0.0% | -- |
| 02/18/2021 02/18/21 | Under Contract | -- | -- | -- |
| 12/19/2020 12/19/20 | For Rent | $2,700 | 0.0% | -- |
| 02/19/2018 02/19/18 | Sold | $325,000 | 0.0% | $125 / Sq Ft |
| 02/01/2018 02/01/18 | Pending | -- | -- | -- |
| 01/25/2018 01/25/18 | Off Market | $325,000 | -- | -- |
| 01/25/2018 01/25/18 | Price Changed | $330,000 | -1.5% | $127 / Sq Ft |
| 12/28/2017 12/28/17 | Price Changed | $335,000 | -4.3% | $129 / Sq Ft |
| 11/20/2017 11/20/17 | Price Changed | $350,000 | -1.4% | $134 / Sq Ft |
| 11/13/2017 11/13/17 | Price Changed | $355,000 | -1.4% | $136 / Sq Ft |
| 11/01/2017 11/01/17 | Price Changed | $360,000 | -3.7% | $138 / Sq Ft |
| 10/19/2017 10/19/17 | Price Changed | $374,000 | -0.3% | $144 / Sq Ft |
| 09/21/2017 09/21/17 | Price Changed | $375,000 | -6.0% | $144 / Sq Ft |
| 09/12/2017 09/12/17 | Price Changed | $399,000 | -0.2% | $153 / Sq Ft |
| 08/31/2017 08/31/17 | Price Changed | $399,900 | -5.7% | $154 / Sq Ft |
| 08/24/2017 08/24/17 | Price Changed | $424,000 | -0.2% | $163 / Sq Ft |
| 08/17/2017 08/17/17 | Price Changed | $425,000 | -1.2% | $163 / Sq Ft |
| 07/21/2017 07/21/17 | For Sale | $430,000 | +19.8% | $165 / Sq Ft |
| 12/12/2014 12/12/14 | Sold | $359,000 | -10.0% | $138 / Sq Ft |
| 11/09/2014 11/09/14 | Pending | -- | -- | -- |
| 10/13/2014 10/13/14 | For Sale | $399,000 | +41.5% | $153 / Sq Ft |
| 11/28/2012 11/28/12 | Sold | $282,000 | -6.0% | $108 / Sq Ft |
| 10/23/2012 10/23/12 | Pending | -- | -- | -- |
| 10/19/2012 10/19/12 | Price Changed | $299,900 | -3.3% | $115 / Sq Ft |
| 10/08/2012 10/08/12 | For Sale | $310,000 | -- | $119 / Sq Ft |
Tax History Compared to Growth
Tax History
| Year | Tax Paid | Tax Assessment Tax Assessment Total Assessment is a certain percentage of the fair market value that is determined by local assessors to be the total taxable value of land and additions on the property. | Land | Improvement |
|---|---|---|---|---|
| 2025 | $3,715 | $35,455 | -- | -- |
| 2024 | $4,286 | $33,767 | -- | -- |
| 2023 | $4,286 | $48,250 | $9,650 | $38,600 |
| 2022 | $4,158 | $36,680 | $7,330 | $29,350 |
| 2021 | $4,194 | $35,830 | $7,160 | $28,670 |
| 2020 | $4,129 | $33,130 | $6,620 | $26,510 |
| 2019 | $4,038 | $30,950 | $6,190 | $24,760 |
| 2018 | $3,939 | $29,120 | $5,820 | $23,300 |
| 2017 | $3,295 | $26,360 | $5,270 | $21,090 |
| 2016 | $3,175 | $26,500 | $5,300 | $21,200 |
| 2015 | $2,955 | $24,080 | $4,810 | $19,270 |
Agents Affiliated with this Home
-
Jason Garner
J
Seller's Agent in 2025
Jason Garner
Realty85
(480) 405-6464
5 Total Sales
-
Kelly Byram
K
Seller Co-Listing Agent in 2025
Kelly Byram
Realty85
(480) 405-6464
1 Total Sale
-
Karen Pokorney

Buyer's Agent in 2025
Karen Pokorney
Compass
(602) 686-6464
118 Total Sales
-
Louie Black
L
Seller's Agent in 2021
Louie Black
Arizona Elite Properties
(480) 899-9010
3 Total Sales
-
Jill Stadum

Seller's Agent in 2018
Jill Stadum
My Home Group
(480) 231-0983
71 Total Sales
-
Caitlin Bronsky

Seller Co-Listing Agent in 2018
Caitlin Bronsky
eXp Realty
(480) 684-0800
120 Total Sales
Map
Source: Arizona Regional Multiple Listing Service (ARMLS)
MLS Number: 5636315
APN: 162-29-100
- 412 W Vermont Ave
- 533 W Missouri Ave
- 5350 N 3rd Ave Unit 10
- 5334 N 3rd Ave Unit 6
- 724 W Missouri Ave
- 111 W Missouri Ave Unit e
- 33 W Missouri Ave Unit 10
- 913 W Missouri Ave
- 334 W Medlock Dr Unit D102
- 5330 N Central Ave Unit 3
- 516 W Rancho Dr
- 37 W Medlock Dr
- 5704 N 11th Ave Unit 7
- 701 W Bethany Home Rd
- 5845 N 3rd Ave
- 5501 N 1st St
- 654 W Camelback Rd Unit 13
- 21 W Pasadena Ave Unit 3
- 1325 W Missouri Ave
- 5950 N Central Ave Unit 1
