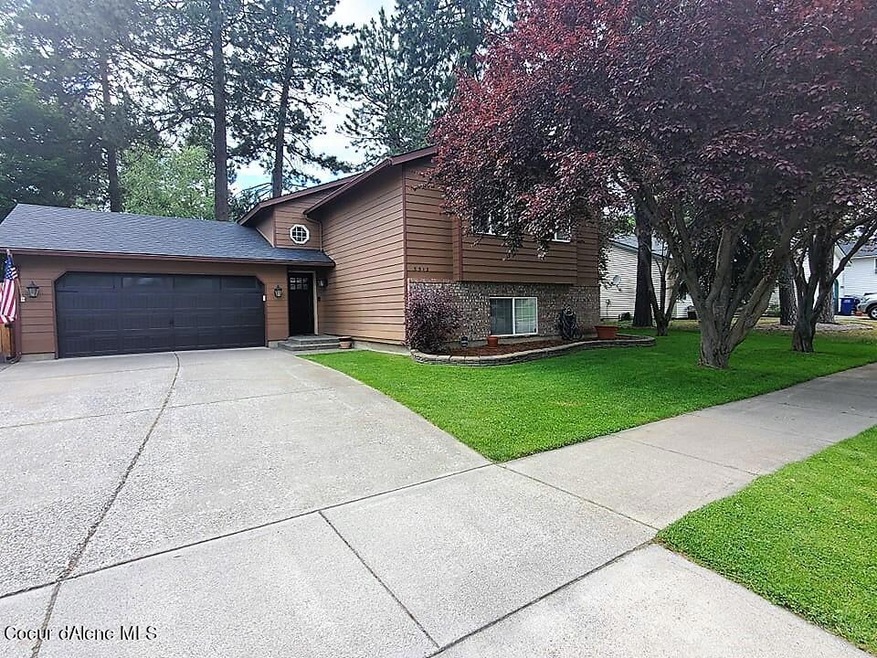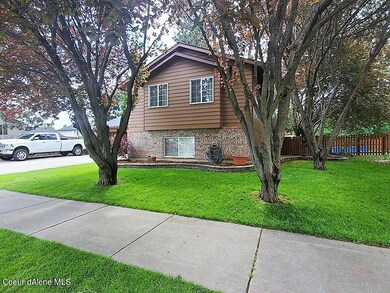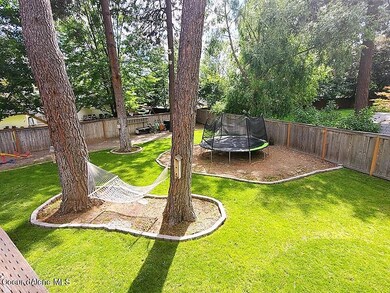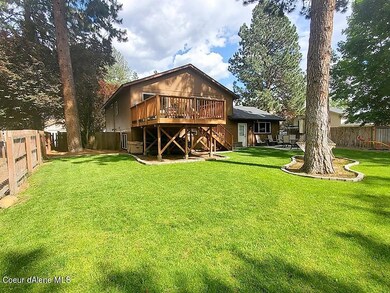
5513 N Atlantic Dr Coeur D Alene, ID 83815
Ramsey-Woodland NeighborhoodHighlights
- Covered RV Parking
- Deck
- Lawn
- Mountain View
- Contemporary Architecture
- Attached Garage
About This Home
As of July 2021Excellent secluded Park Terrace location for this 5 bedroom 3 bath home. Sellers are almost done with the remodel but it's time for them to move on so this is your chance to give it the finishing touches. Come enjoy the elevated deck looking over the large park like back yard. RV parking and room for many other toys. Huge master suite with a walkin in closet you won't believe the size of. The bones of this home are strong. Newer roof, furnace, AC, hot water heater, cabinets, kitchen sink, counter tops, disposal, dishwasher, garage door, front entry door and the list goes on. Within walking distances to Ramsey Elementary and just minutes to the freeway. Location is everything and this home has it. Come see the possibilities!!
Last Agent to Sell the Property
Keller Williams Realty Coeur d'Alene License #sp44695 Listed on: 06/11/2021

Home Details
Home Type
- Single Family
Est. Annual Taxes
- $1,470
Year Built
- Built in 1992
Lot Details
- 9,583 Sq Ft Lot
- Open Space
- Property is Fully Fenced
- Landscaped
- Level Lot
- Open Lot
- Front and Back Yard Sprinklers
- Lawn
Property Views
- Mountain
- Territorial
Home Design
- Contemporary Architecture
- Concrete Foundation
- Frame Construction
- Shingle Roof
- Composition Roof
- Lap Siding
- Plywood Siding Panel T1-11
Interior Spaces
- 2,074 Sq Ft Home
- 1-Story Property
- Washer and Electric Dryer Hookup
- Finished Basement
Kitchen
- Electric Oven or Range
- Dishwasher
- Disposal
Flooring
- Carpet
- Laminate
- Vinyl
Bedrooms and Bathrooms
- 5 Bedrooms | 2 Main Level Bedrooms
Parking
- Attached Garage
- Covered RV Parking
Outdoor Features
- Deck
- Rain Gutters
Utilities
- Forced Air Heating and Cooling System
- Heating System Uses Natural Gas
- Gas Available
- Gas Water Heater
- Cable TV Available
Community Details
- Property has a Home Owners Association
- Park Terrace Subdivision
Listing and Financial Details
- Assessor Parcel Number C72200040100
Ownership History
Purchase Details
Purchase Details
Home Financials for this Owner
Home Financials are based on the most recent Mortgage that was taken out on this home.Purchase Details
Home Financials for this Owner
Home Financials are based on the most recent Mortgage that was taken out on this home.Purchase Details
Similar Homes in the area
Home Values in the Area
Average Home Value in this Area
Purchase History
| Date | Type | Sale Price | Title Company |
|---|---|---|---|
| Warranty Deed | -- | Kootenai County Title | |
| Warranty Deed | -- | Kootenai County Title Co | |
| Corporate Deed | -- | -- | |
| Trustee Deed | $142,910 | -- |
Mortgage History
| Date | Status | Loan Amount | Loan Type |
|---|---|---|---|
| Previous Owner | $252,194 | VA | |
| Previous Owner | $253,800 | VA | |
| Previous Owner | $200,000 | VA | |
| Previous Owner | $119,000 | VA | |
| Previous Owner | $136,500 | New Conventional |
Property History
| Date | Event | Price | Change | Sq Ft Price |
|---|---|---|---|---|
| 05/16/2025 05/16/25 | For Sale | $548,995 | +4.6% | $265 / Sq Ft |
| 07/27/2021 07/27/21 | Sold | -- | -- | -- |
| 06/22/2021 06/22/21 | Pending | -- | -- | -- |
| 06/11/2021 06/11/21 | For Sale | $524,900 | -- | $253 / Sq Ft |
Tax History Compared to Growth
Tax History
| Year | Tax Paid | Tax Assessment Tax Assessment Total Assessment is a certain percentage of the fair market value that is determined by local assessors to be the total taxable value of land and additions on the property. | Land | Improvement |
|---|---|---|---|---|
| 2024 | $2,476 | $442,900 | $175,000 | $267,900 |
| 2023 | $2,476 | $458,974 | $175,000 | $283,974 |
| 2022 | $2,724 | $513,443 | $200,000 | $313,443 |
| 2021 | $1,716 | $319,280 | $116,250 | $203,030 |
| 2020 | $1,470 | $260,906 | $93,000 | $167,906 |
| 2019 | $1,543 | $239,369 | $92,736 | $146,633 |
| 2018 | $1,351 | $208,000 | $80,640 | $127,360 |
| 2017 | $1,257 | $183,530 | $57,600 | $125,930 |
| 2016 | $1,276 | $176,930 | $57,600 | $119,330 |
| 2015 | $1,249 | $168,130 | $48,000 | $120,130 |
| 2013 | $1,085 | $131,960 | $32,000 | $99,960 |
Agents Affiliated with this Home
-
Rick Scharf

Seller's Agent in 2025
Rick Scharf
Keller Williams Realty Coeur d'Alene
(208) 651-9699
2 in this area
13 Total Sales
-
John Bender

Seller's Agent in 2021
John Bender
Keller Williams Realty Coeur d'Alene
(208) 660-4552
7 in this area
182 Total Sales
-
Janna Scharf

Buyer's Agent in 2021
Janna Scharf
Keller Williams Realty Coeur d'Alene
(208) 651-9700
3 in this area
80 Total Sales
Map
Source: Coeur d'Alene Multiple Listing Service
MLS Number: 21-5555
APN: C72200040100
- 1374 W Timor Ave
- 5678 N Pinegrove Dr
- 4795 W Cougar Cir
- 4888 W Cougar Cir
- 4770 W Cougar Cir
- 1615 W Marlborough Ave
- 1686 W Dartmouth Cir
- 4954 W Cougar Cir
- 5660 N Loraine St
- 1724 W Marlborough Ave
- 1736 W Marlborough Ave
- 1815 W Dartmouth Cir
- 1827 W Westminster Ave
- 1840 Westminster Ave
- 1772 W Windsor Ave Unit F2-14
- 1802 W Windsor Ave
- 5301 N Pinegrove Dr
- 1942 W Yorkshire Ave
- 1748 W Durham Dr
- 5903 N Silver Pine Ct






