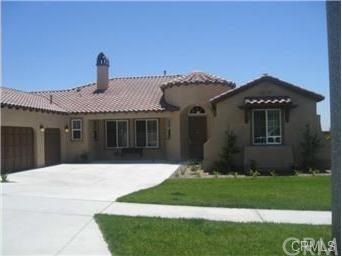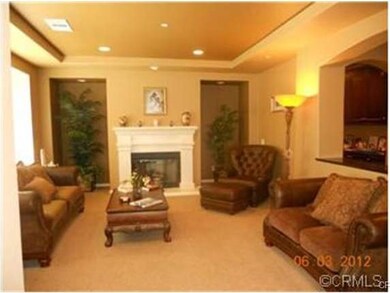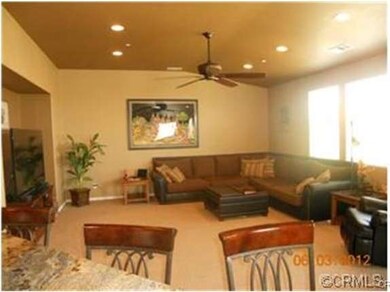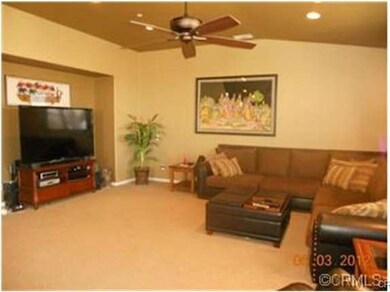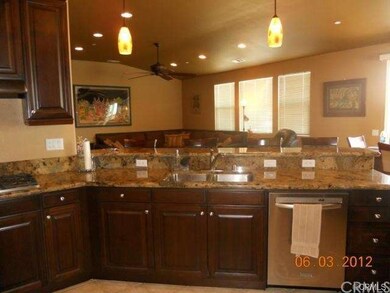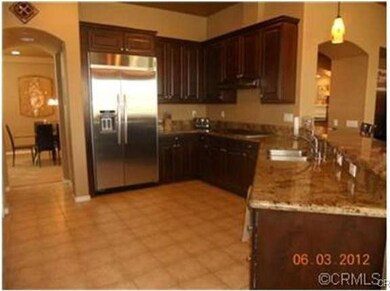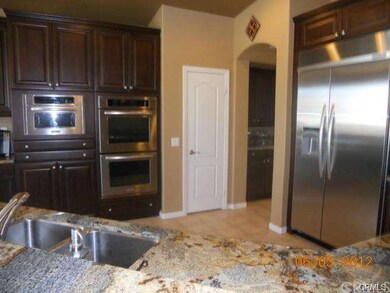
5513 Stoneview Rd Rancho Cucamonga, CA 91739
Etiwanda NeighborhoodEstimated Value: $1,321,000 - $1,414,000
Highlights
- All Bedrooms Downstairs
- City Lights View
- Bonus Room
- John L. Golden Elementary Rated A
- Open Floorplan
- Granite Countertops
About This Home
As of January 2015Single story homes in Rancho Cucamonga in school districts that are most desirable rarely come on the market. This inviting home was built in 2007, 3395 square feet of living space and situated on a 13,093 square foot lot. It is an executive-style home featuring 3 bedrooms, and 3 bathrooms. A bonus with this floor plan is a 4th room that is perfect for a home office, library, teen room or guest room. The floor plan features a large family room, large inviting kitchen, formal dining and formal living room. The kitchen has granite counters, stainless appliances (including a built-in refrigerator, double over, microwave and dishwasher) and extensive kitchen cabinetry for interior storage. Additional features include: 3 car attached garage, gas fireplace in the formal living room, a butler's pantry, a separate desk area in the kitchen, wide hallways, canned lighting, indoor laundry room with cabinetry and a soaking sink. The front and rear yards are completely landscaped. The valley view of city lights at night from the rear yard is an extra.
Last Agent to Sell the Property
Frances Howdyshell, Broker License #01337544 Listed on: 11/06/2014

Last Buyer's Agent
Coleen Hyams
REDFIN License #01144840

Home Details
Home Type
- Single Family
Est. Annual Taxes
- $12,003
Year Built
- Built in 2007
Lot Details
- 0.3 Acre Lot
- Wrought Iron Fence
- Block Wall Fence
- Landscaped
- Front and Back Yard Sprinklers
Parking
- 3 Car Direct Access Garage
- Parking Available
- Driveway
Home Design
- Slab Foundation
- Fire Rated Drywall
- Tile Roof
- Stucco
Interior Spaces
- 3,395 Sq Ft Home
- Open Floorplan
- Ceiling Fan
- Recessed Lighting
- Gas Fireplace
- Blinds
- Window Screens
- Sliding Doors
- Entrance Foyer
- Family Room Off Kitchen
- Living Room with Fireplace
- Dining Room
- Bonus Room
- City Lights Views
Kitchen
- Breakfast Bar
- Double Self-Cleaning Oven
- Built-In Range
- Microwave
- Dishwasher
- Granite Countertops
- Disposal
Flooring
- Carpet
- Tile
Bedrooms and Bathrooms
- 3 Bedrooms
- All Bedrooms Down
- 3 Full Bathrooms
Laundry
- Laundry Room
- Washer Hookup
Home Security
- Carbon Monoxide Detectors
- Fire and Smoke Detector
- Fire Sprinkler System
Utilities
- Forced Air Heating and Cooling System
- Gas Water Heater
- Sewer Paid
Additional Features
- No Interior Steps
- Slab Porch or Patio
Community Details
- No Home Owners Association
- Built by KB Home
Listing and Financial Details
- Tax Lot 1
- Tax Tract Number 15982
- Assessor Parcel Number 1087371010000
Ownership History
Purchase Details
Home Financials for this Owner
Home Financials are based on the most recent Mortgage that was taken out on this home.Purchase Details
Home Financials for this Owner
Home Financials are based on the most recent Mortgage that was taken out on this home.Purchase Details
Home Financials for this Owner
Home Financials are based on the most recent Mortgage that was taken out on this home.Similar Homes in Rancho Cucamonga, CA
Home Values in the Area
Average Home Value in this Area
Purchase History
| Date | Buyer | Sale Price | Title Company |
|---|---|---|---|
| Buries Eric | $650,000 | Ticor Title Company | |
| Jappert David Aron | $575,000 | First American | |
| Antimone John W | $752,500 | Fidelity National Title |
Mortgage History
| Date | Status | Borrower | Loan Amount |
|---|---|---|---|
| Open | Buries Eric | $629,000 | |
| Closed | Buries Eric | $637,000 | |
| Closed | Buries Eric | $416,950 | |
| Previous Owner | Jappert David Aron | $417,000 | |
| Previous Owner | Jappert David Aron | $465,000 | |
| Previous Owner | Jappert David Aron | $460,000 | |
| Previous Owner | Antimone John W | $601,968 |
Property History
| Date | Event | Price | Change | Sq Ft Price |
|---|---|---|---|---|
| 01/26/2015 01/26/15 | Sold | $650,000 | -1.5% | $191 / Sq Ft |
| 12/14/2014 12/14/14 | Pending | -- | -- | -- |
| 11/06/2014 11/06/14 | For Sale | $660,000 | 0.0% | $194 / Sq Ft |
| 07/27/2012 07/27/12 | Rented | $3,000 | 0.0% | -- |
| 07/05/2012 07/05/12 | Under Contract | -- | -- | -- |
| 06/03/2012 06/03/12 | For Rent | $3,000 | -- | -- |
Tax History Compared to Growth
Tax History
| Year | Tax Paid | Tax Assessment Tax Assessment Total Assessment is a certain percentage of the fair market value that is determined by local assessors to be the total taxable value of land and additions on the property. | Land | Improvement |
|---|---|---|---|---|
| 2024 | $12,003 | $800,706 | $191,473 | $609,233 |
| 2023 | $11,720 | $785,006 | $187,719 | $597,287 |
| 2022 | $11,549 | $769,613 | $184,038 | $585,575 |
| 2021 | $11,352 | $754,522 | $180,429 | $574,093 |
| 2020 | $11,193 | $746,785 | $178,579 | $568,206 |
| 2019 | $10,913 | $732,142 | $175,077 | $557,065 |
| 2018 | $11,093 | $717,786 | $171,644 | $546,142 |
| 2017 | $11,268 | $703,711 | $168,278 | $535,433 |
| 2016 | $10,698 | $659,912 | $164,978 | $494,934 |
| 2015 | $10,326 | $616,104 | $154,026 | $462,078 |
| 2014 | $10,085 | $604,036 | $151,009 | $453,027 |
Agents Affiliated with this Home
-
FRANCES HOWDYSHELL

Seller's Agent in 2015
FRANCES HOWDYSHELL
Frances Howdyshell, Broker
(619) 433-8192
1 in this area
13 Total Sales
-

Buyer's Agent in 2015
Coleen Hyams
REDFIN
(951) 522-8286
-
D
Buyer's Agent in 2012
DONNA WEISE
Century 21 Masters
Map
Source: California Regional Multiple Listing Service (CRMLS)
MLS Number: CV14236967
APN: 1087-371-01
- 12487 Altura Dr
- 12554 Tejas Ct
- 5675 W Overlook Dr
- 5660 Stoneview Rd
- 12800 N Overlook Dr
- 12430 Split Rein Dr
- 5743 Kendall Ct
- 12798 N Rim Way
- 12719 E Rancho Estates Place
- 12590 Arena Dr
- 12729 Indian Ocean Dr
- 12414 Dapple Dr
- 12809 Indian Ocean Dr
- 12861 Mediterranean Dr
- 12680 Encino Ct
- 12750 Baltic Ct
- 12716 Freemont Ct
- 12163 Keenland Dr
- 4991 Union Ct
- 12180 Casper Ct
- 5513 Stoneview Rd
- 5503 Stoneview Rd
- 5523 Stoneview Rd
- 5523 Stoneview Rd
- 5547 Las Brisas Dr
- 5493 Stoneview Rd
- 5500 Stoneview Rd
- 5533 Stoneview Rd
- 5520 Stoneview Rd
- 5555 Las Brisas Dr
- 5526 San Carlos Ct
- 5490 Stoneview Rd
- 5536 Carlos Ct
- 5536 San Carlos Ct
- 5483 Stoneview Rd
- 5530 Stoneview Rd
- 5518 San Carlos Ct
- 5550 San Carlos Ct
- 5543 Stoneview Rd
- 5480 Stoneview #32 Rd
