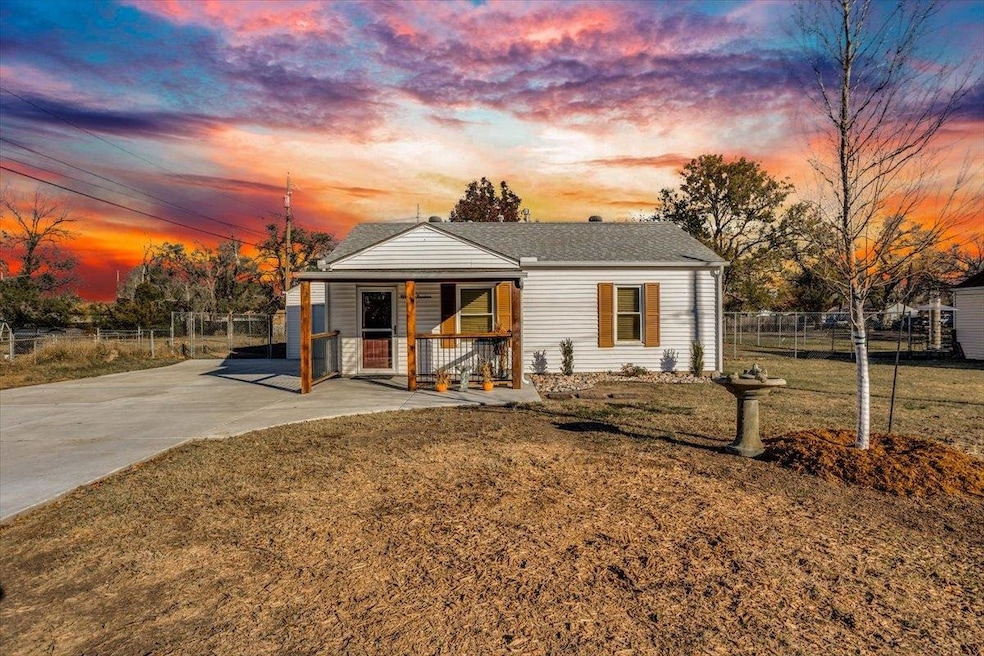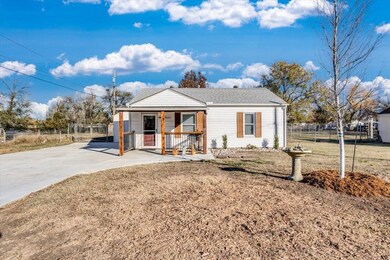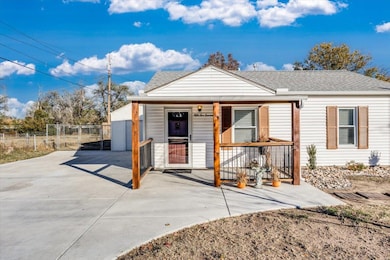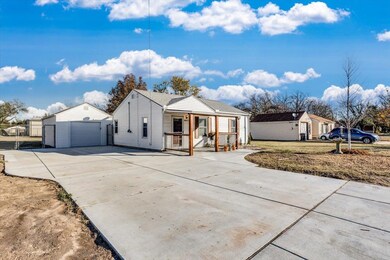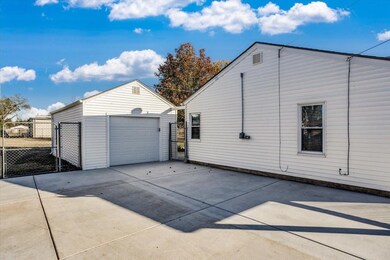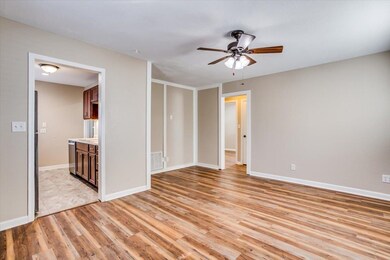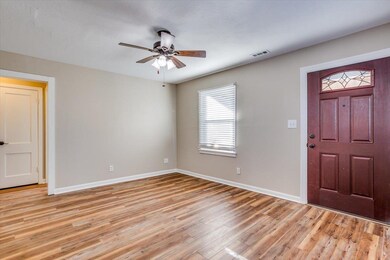
5514 W 1st St N Wichita, KS 67212
Orchard Breeze NeighborhoodHighlights
- RV Access or Parking
- Storm Windows
- Living Room
- No HOA
- Patio
- Handicap Accessible
About This Home
As of February 2025Needing extra yard space??? This home sits on nearly a half acre with a 6 ft tall surrounding fence, perfect for adding a shop, another garage space etc. the options are endless! Home is centrally located with easy access to 235 and Kellogg and a few blocks from Kiwanis park. Looking for that fully renovated home with all the updates that is move in ready, you've found it! Zero entry/accessible 2 bedroom, 1 bath home with an oversized 1 car detached garage. Maintenance free vinyl siding with a newly added covered porch, freshly poured extended driveway for RV parking (has 30-amp) and huge patio area. Just added: landscaped area out front, maple tree and new gutters installed. Interior of home has been freshly painted with newer laminate flooring throughout. Kitchen features soft close cabinets, including a pull-out spice rack, tile backsplash, undermount lighting, new disposal and newer stainless steel appliances that remain with home. Bathroom just renovated with a zero entry, seated walk-in shower and sliding glass doors. Separate laundry area with new epoxy flooring and main water line from home to curb was replaced this year. New electrical panel, PEX plumbing and HVAC replaced in 2021. All the work has been done, just move in and enjoy!
Last Listed By
Century 21 Grigsby Realty License #SP00235114 Listed on: 12/09/2024
Home Details
Home Type
- Single Family
Est. Annual Taxes
- $770
Year Built
- Built in 1949
Lot Details
- 0.42 Acre Lot
- Chain Link Fence
Parking
- 1 Car Garage
- RV Access or Parking
Home Design
- Slab Foundation
- Composition Roof
- Vinyl Siding
Interior Spaces
- 720 Sq Ft Home
- 1-Story Property
- Living Room
Kitchen
- Oven or Range
- Microwave
- Dishwasher
- Disposal
Flooring
- Laminate
- Luxury Vinyl Tile
Bedrooms and Bathrooms
- 2 Bedrooms
- 1 Full Bathroom
Home Security
- Storm Windows
- Storm Doors
Accessible Home Design
- Handicap Accessible
- Stepless Entry
Outdoor Features
- Patio
Schools
- Dodge Elementary School
- West High School
Utilities
- Forced Air Heating and Cooling System
- Heating System Uses Gas
Community Details
- No Home Owners Association
- Westbreeze Subdivision
Listing and Financial Details
- Assessor Parcel Number 136230320300900
Ownership History
Purchase Details
Home Financials for this Owner
Home Financials are based on the most recent Mortgage that was taken out on this home.Purchase Details
Purchase Details
Home Financials for this Owner
Home Financials are based on the most recent Mortgage that was taken out on this home.Purchase Details
Home Financials for this Owner
Home Financials are based on the most recent Mortgage that was taken out on this home.Purchase Details
Home Financials for this Owner
Home Financials are based on the most recent Mortgage that was taken out on this home.Similar Homes in Wichita, KS
Home Values in the Area
Average Home Value in this Area
Purchase History
| Date | Type | Sale Price | Title Company |
|---|---|---|---|
| Deed | -- | Security 1St Title | |
| Quit Claim Deed | -- | None Listed On Document | |
| Warranty Deed | -- | Security 1St Title | |
| Sheriffs Deed | -- | None Available | |
| Warranty Deed | -- | -- |
Mortgage History
| Date | Status | Loan Amount | Loan Type |
|---|---|---|---|
| Open | $166,920 | FHA | |
| Previous Owner | $46,783 | FHA | |
| Previous Owner | $44,400 | New Conventional | |
| Previous Owner | $35,700 | VA |
Property History
| Date | Event | Price | Change | Sq Ft Price |
|---|---|---|---|---|
| 02/10/2025 02/10/25 | Sold | -- | -- | -- |
| 01/12/2025 01/12/25 | Pending | -- | -- | -- |
| 12/09/2024 12/09/24 | For Sale | $175,000 | -- | $243 / Sq Ft |
Tax History Compared to Growth
Tax History
| Year | Tax Paid | Tax Assessment Tax Assessment Total Assessment is a certain percentage of the fair market value that is determined by local assessors to be the total taxable value of land and additions on the property. | Land | Improvement |
|---|---|---|---|---|
| 2023 | $775 | $7,303 | $2,013 | $5,290 |
| 2022 | $708 | $6,878 | $1,898 | $4,980 |
| 2021 | $715 | $6,487 | $1,576 | $4,911 |
| 2020 | $697 | $6,302 | $2,116 | $4,186 |
| 2019 | $643 | $5,831 | $2,116 | $3,715 |
| 2018 | $585 | $5,336 | $1,541 | $3,795 |
| 2017 | $586 | $0 | $0 | $0 |
| 2016 | $549 | $0 | $0 | $0 |
| 2015 | $563 | $0 | $0 | $0 |
| 2014 | $552 | $0 | $0 | $0 |
Agents Affiliated with this Home
-
Stephanie Swafford

Seller's Agent in 2025
Stephanie Swafford
Century 21 Grigsby Realty
(316) 519-4887
1 in this area
50 Total Sales
Map
Source: South Central Kansas MLS
MLS Number: 648387
APN: 136-23-0-32-03-009.00
- 403 N Flora St
- 4318 S Elder St
- 214 S Elder St
- 329 N Bebe St
- 306 N Baehr St
- 208 N Winterset St
- 132 S Young St
- 4502 W Douglas Ave
- 705 N Arapaho St
- 522 N Young St
- 6708 W Loconia Cir
- 5121 W Elm St
- 6725 W Shade Ln
- 763 N Doris St
- 806 N Clara St
- 401 S Howe St
- 106 N Summitlawn Cir
- 731 N Nevada St
- 913 N Doris St
- 309 N Acadia St
