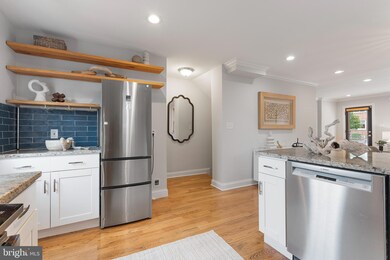5515 Chillum Place NE Washington, DC 20011
Lamond Riggs NeighborhoodHighlights
- Gourmet Kitchen
- Colonial Architecture
- Wood Flooring
- Open Floorplan
- Deck
- 5-minute walk to Riggs-LaSalle Community Center
About This Home
This fully renovated 3-bedroom, 2 1⁄2 bath residence with 1,588 square feet of finished living space, has a designer’s touch throughout its functional open floor plan, while boasting great light from 3 sides, hardwood floors, recessed lighting and a large living and dining area perfect for relaxing and entertaining. The newly updated kitchen features stainless steel appliances, granite counters and an abundance of fine cabinetry. Upstairs has three light-filled bedrooms and a newly updated bathroom. The fully finished lower level adds flexible space for a family room, guest suite or home office, in addition to a second full bathroom and laundry area. The outdoor amenities include a deck off the kitchen and a delightful rear fully fenced yard with gardens and a driveway for vehicle parking. This residence’s location offers convenient access to nearby restaurants, cafes and shops, as well as being walkable to the Fort Totten Metro Station.
Townhouse Details
Home Type
- Townhome
Est. Annual Taxes
- $4,775
Year Built
- Built in 1951
Lot Details
- 2,550 Sq Ft Lot
- Back Yard Fenced
- Property is in excellent condition
Home Design
- Semi-Detached or Twin Home
- Colonial Architecture
- Brick Exterior Construction
- Block Foundation
Interior Spaces
- Property has 3 Levels
- Open Floorplan
- Wood Flooring
Kitchen
- Gourmet Kitchen
- Stainless Steel Appliances
- Upgraded Countertops
Bedrooms and Bathrooms
- 3 Main Level Bedrooms
Laundry
- Dryer
- Washer
Finished Basement
- Connecting Stairway
- Rear Basement Entry
- Laundry in Basement
- Basement Windows
Home Security
Parking
- 1 Parking Space
- 1 Driveway Space
- Fenced Parking
Outdoor Features
- Deck
- Patio
- Porch
Utilities
- 90% Forced Air Heating and Cooling System
- Natural Gas Water Heater
Listing and Financial Details
- Residential Lease
- Security Deposit $4,250
- Tenant pays for all utilities, internet
- No Smoking Allowed
- 12-Month Min and 36-Month Max Lease Term
- Available 7/17/25
- $50 Application Fee
- Assessor Parcel Number 3741//0057
Community Details
Overview
- No Home Owners Association
- Riggs Park Subdivision
Pet Policy
- Pets allowed on a case-by-case basis
Security
- Carbon Monoxide Detectors
- Fire and Smoke Detector
Map
Source: Bright MLS
MLS Number: DCDC2211480
APN: 3741-0057
- 5401 Chillum Place NE
- 624 Jefferson St NE
- 5514 4th St NE
- 421 Jefferson St NE
- 658 Nicholson St NE
- 5908 8th St NE
- 821 Oglethorpe St NE
- 5732 5th St NE
- 714 Hamilton St NE
- 5309 Chillum Place NE
- 518 Oglethorpe St NE
- 5713 Chillum Place NE
- 5715 Chillum Place NE
- 5155 8th St NE
- 236 Nicholson St NE
- 0 Peabody St NE Unit DCDC2149022
- 1001 Chillum Rd Unit 119
- 1001 Chillum Rd Unit 303
- 424 Peabody St NE
- 5131 Chillum Place NE
- 425 Kennedy St NE
- 5661 3rd St NE
- 5402 3rd St NE
- 400 Galloway St NE
- 5161 7th St NE
- 5710 Eastern Ave NE
- 5210 3rd St NE
- 5600 Eastern Ave NE
- 1001 Chillum Rd Unit 209
- 1005 Chillum Rd Unit 111
- 5108 11th St NE
- 5601 Parker House Terrace
- 5601 Parker House Terrace Unit 201
- 5601 Parker House Terrace
- 5803 10th Place
- 6002 New Hampshire Ave NE
- 5182 Eastern Ave NE
- 5003 S Dakota Ave NE Unit A
- 501 Chillum Rd
- 5233 N Capitol St NW







