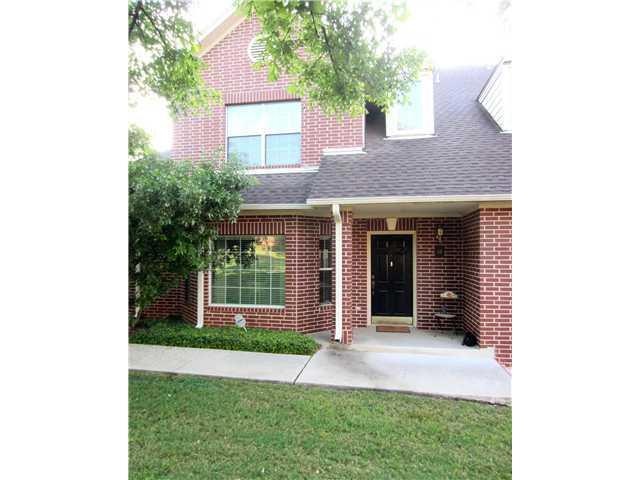
5515 Davis Ln Unit 33 Austin, TX 78749
Circle C Ranch NeighborhoodHighlights
- Gated Community
- Wooded Lot
- 2 Car Detached Garage
- Mills Elementary School Rated A
- Wood Flooring
- Central Heating and Cooling System
About This Home
As of July 2018New hardwood floors installed in this immaculate townhome in the Circle C area. Granite counter tops - canned lighting in kitchen along with under counter lighting. One of only several units with a park-like view. High ceilings -open floorplan - appliances included --- very convient to shopping and downtown - what a deal!Restrictions: Yes
Last Agent to Sell the Property
All City Real Estate Ltd. Co License #0551922 Listed on: 04/10/2012

Property Details
Home Type
- Condominium
Est. Annual Taxes
- $4,724
Year Built
- Built in 2002
Lot Details
- Wood Fence
- Wooded Lot
- Property is in excellent condition
HOA Fees
- $255 Monthly HOA Fees
Parking
- 2 Car Detached Garage
Home Design
- Brick Exterior Construction
- Slab Foundation
- Frame Construction
- Composition Roof
Interior Spaces
- 1,805 Sq Ft Home
- 2-Story Property
- Dining Area
Flooring
- Wood
- Carpet
- Tile
Bedrooms and Bathrooms
- 2 Bedrooms
Schools
- Mills Elementary School
- Small Middle School
- Bowie High School
Utilities
- Central Heating and Cooling System
Listing and Financial Details
- Assessor Parcel Number 04183614120000
Community Details
Overview
- Association fees include sewer
- Beckett Place Twnhms A Condo Subdivision
Security
- Gated Community
Ownership History
Purchase Details
Purchase Details
Purchase Details
Home Financials for this Owner
Home Financials are based on the most recent Mortgage that was taken out on this home.Purchase Details
Home Financials for this Owner
Home Financials are based on the most recent Mortgage that was taken out on this home.Similar Homes in Austin, TX
Home Values in the Area
Average Home Value in this Area
Purchase History
| Date | Type | Sale Price | Title Company |
|---|---|---|---|
| Warranty Deed | -- | Independence Title Co | |
| Warranty Deed | -- | Itc | |
| Vendors Lien | -- | Heritage Title Co | |
| Warranty Deed | -- | Fidelity National Title |
Mortgage History
| Date | Status | Loan Amount | Loan Type |
|---|---|---|---|
| Previous Owner | $111,000 | Purchase Money Mortgage | |
| Previous Owner | $140,000 | Purchase Money Mortgage | |
| Closed | $26,250 | No Value Available |
Property History
| Date | Event | Price | Change | Sq Ft Price |
|---|---|---|---|---|
| 07/16/2018 07/16/18 | Sold | -- | -- | -- |
| 06/15/2018 06/15/18 | Pending | -- | -- | -- |
| 06/05/2018 06/05/18 | Price Changed | $293,100 | 0.0% | $162 / Sq Ft |
| 05/19/2018 05/19/18 | Price Changed | $293,200 | 0.0% | $162 / Sq Ft |
| 05/12/2018 05/12/18 | Price Changed | $293,300 | 0.0% | $162 / Sq Ft |
| 04/13/2018 04/13/18 | Price Changed | $293,400 | 0.0% | $163 / Sq Ft |
| 03/21/2018 03/21/18 | Price Changed | $293,500 | -2.1% | $163 / Sq Ft |
| 02/24/2018 02/24/18 | Price Changed | $299,700 | -0.1% | $166 / Sq Ft |
| 02/13/2018 02/13/18 | For Sale | $299,900 | 0.0% | $166 / Sq Ft |
| 02/07/2018 02/07/18 | Pending | -- | -- | -- |
| 01/30/2018 01/30/18 | For Sale | $299,900 | +28.8% | $166 / Sq Ft |
| 06/07/2012 06/07/12 | Sold | -- | -- | -- |
| 05/15/2012 05/15/12 | Pending | -- | -- | -- |
| 04/10/2012 04/10/12 | For Sale | $232,900 | -- | $129 / Sq Ft |
Tax History Compared to Growth
Tax History
| Year | Tax Paid | Tax Assessment Tax Assessment Total Assessment is a certain percentage of the fair market value that is determined by local assessors to be the total taxable value of land and additions on the property. | Land | Improvement |
|---|---|---|---|---|
| 2023 | $5,213 | $288,108 | $35,471 | $252,637 |
| 2022 | $6,321 | $320,084 | $35,471 | $284,613 |
| 2021 | $7,448 | $342,181 | $35,471 | $306,710 |
| 2020 | $6,382 | $297,567 | $35,471 | $262,096 |
| 2018 | $6,588 | $297,567 | $35,471 | $262,096 |
| 2017 | $4,724 | $211,824 | $35,471 | $176,353 |
| 2016 | $4,817 | $215,974 | $35,471 | $180,503 |
| 2015 | $4,719 | $218,048 | $35,471 | $182,577 |
| 2014 | $4,719 | $216,818 | $35,471 | $181,347 |
Agents Affiliated with this Home
-
Diane Rodriquez
D
Seller's Agent in 2018
Diane Rodriquez
Pangaea Realty
(512) 563-3197
24 Total Sales
-
Job Hammond

Buyer's Agent in 2018
Job Hammond
Dash Realty
(512) 632-0757
96 Total Sales
-
Joyce Stephen

Seller's Agent in 2012
Joyce Stephen
All City Real Estate Ltd. Co
(512) 263-9090
1 Total Sale
Map
Source: Unlock MLS (Austin Board of REALTORS®)
MLS Number: 3965068
APN: 553847
- 5515 Davis Ln Unit 32
- 5705 Marchmont Ln
- 8909 Lomita Verde Ct
- 8511 Ganttcrest Dr
- 5405 Hitcher Bend
- 5929 Mesa Verde Cir
- 6205 York Bridge Cir
- 8701 Escarpment Blvd Unit 73
- 6005 Blanco River Pass
- 6200 La Naranja Ln
- 0 W Slaughter Ln
- 8610 Axis Dr
- 4712 Ramies Run
- 9013 Lantana Way
- 4713 Ramies Run
- 8013 Doe Meadow Dr
- 6307 Clairmont Dr
- 7925 Wheel Rim Cir
- 8104 Isaac Pryor Dr
- 4807 Rutherglen Dr
