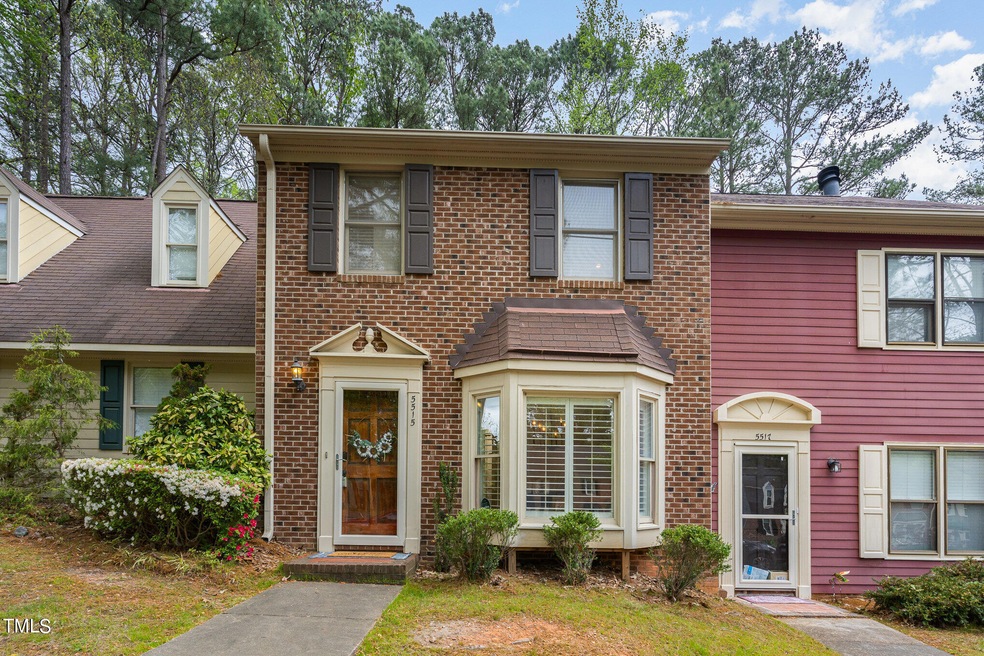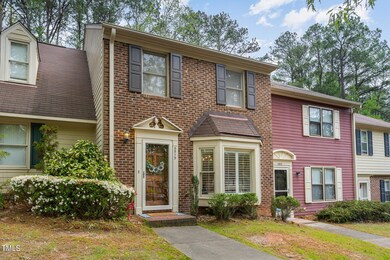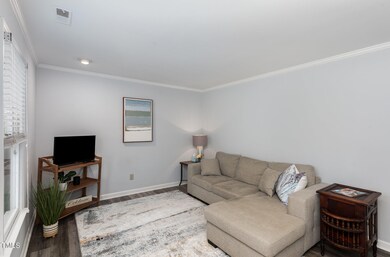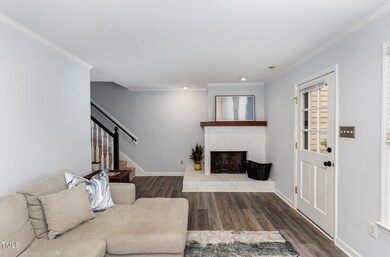
5515 Hamstead Crossing Raleigh, NC 27612
Crabtree NeighborhoodHighlights
- In Ground Pool
- Traditional Architecture
- Pool View
- Pine Hollow Middle School Rated A
- Attic
- Granite Countertops
About This Home
As of May 2024Unbeatable townhome in prime N Raleigh Location! Terrific updates and price! Bright open dining with bay window greets you to this recently updated home. LVP flooring, smooth ceilings and neutral paint throughout. Granite countertop kitchen with stainless appliances. Large family room with wood burning fireplace looks out over fenced patio and outside storage. Two Good Sized Bedrooms have granite counter top vanity bathrooms and walk-In closets. Walk-up attic, linen closets, outdoor storage shed provide unbeatable space in this home. Seller has replaced polybutylene pipes, paid the upcoming roof assessment of $4000 and will include washer, dryer and refrigerator with acceptable offer. This home is move in ready and won't last long!
Last Agent to Sell the Property
Five Over Four Realty License #211718 Listed on: 04/12/2024
Townhouse Details
Home Type
- Townhome
Est. Annual Taxes
- $2,041
Year Built
- Built in 1982
Lot Details
- 1,742 Sq Ft Lot
- No Units Located Below
- No Unit Above or Below
- Two or More Common Walls
- Fenced Yard
HOA Fees
- $195 Monthly HOA Fees
Home Design
- Traditional Architecture
- Brick Veneer
- Slab Foundation
- Shingle Roof
Interior Spaces
- 1,366 Sq Ft Home
- 2-Story Property
- Crown Molding
- Ceiling Fan
- Gas Log Fireplace
- Entrance Foyer
- Family Room
- Living Room with Fireplace
- Dining Room
- Storage
- Pool Views
Kitchen
- Electric Range
- Microwave
- Dishwasher
- Granite Countertops
Flooring
- Carpet
- Luxury Vinyl Tile
Bedrooms and Bathrooms
- 2 Bedrooms
- Private Water Closet
- Walk-in Shower
Laundry
- Laundry on main level
- Dryer
- Washer
Attic
- Attic Floors
- Permanent Attic Stairs
- Unfinished Attic
Home Security
Parking
- 2 Parking Spaces
- 2 Open Parking Spaces
- Parking Lot
- Assigned Parking
Outdoor Features
- In Ground Pool
- Patio
- Outdoor Storage
Schools
- Brier Creek Elementary School
- Pine Hollow Middle School
- Leesville Road High School
Utilities
- Forced Air Heating and Cooling System
- Heating System Uses Natural Gas
- Natural Gas Connected
- Water Heater
Listing and Financial Details
- Assessor Parcel Number 0786567088
Community Details
Overview
- Association fees include ground maintenance, road maintenance
- Hamstead Crossing HOA, Phone Number (919) 369-3418
- Hamstead Crossing Subdivision
Recreation
- Community Pool
Security
- Storm Doors
Ownership History
Purchase Details
Home Financials for this Owner
Home Financials are based on the most recent Mortgage that was taken out on this home.Purchase Details
Home Financials for this Owner
Home Financials are based on the most recent Mortgage that was taken out on this home.Similar Homes in Raleigh, NC
Home Values in the Area
Average Home Value in this Area
Purchase History
| Date | Type | Sale Price | Title Company |
|---|---|---|---|
| Warranty Deed | $310,000 | None Listed On Document | |
| Warranty Deed | $111,000 | -- |
Mortgage History
| Date | Status | Loan Amount | Loan Type |
|---|---|---|---|
| Previous Owner | $101,532 | Unknown | |
| Previous Owner | $77,700 | No Value Available | |
| Closed | $27,700 | No Value Available |
Property History
| Date | Event | Price | Change | Sq Ft Price |
|---|---|---|---|---|
| 05/01/2024 05/01/24 | Sold | $310,000 | +3.4% | $227 / Sq Ft |
| 04/12/2024 04/12/24 | Pending | -- | -- | -- |
| 04/12/2024 04/12/24 | For Sale | $299,900 | -- | $220 / Sq Ft |
Tax History Compared to Growth
Tax History
| Year | Tax Paid | Tax Assessment Tax Assessment Total Assessment is a certain percentage of the fair market value that is determined by local assessors to be the total taxable value of land and additions on the property. | Land | Improvement |
|---|---|---|---|---|
| 2024 | $2,325 | $283,381 | $70,000 | $213,381 |
| 2023 | $2,041 | $185,408 | $45,000 | $140,408 |
| 2022 | $1,897 | $185,408 | $45,000 | $140,408 |
| 2021 | $1,824 | $185,408 | $45,000 | $140,408 |
| 2020 | $1,791 | $185,408 | $45,000 | $140,408 |
| 2019 | $1,456 | $123,919 | $26,000 | $97,919 |
| 2018 | $1,374 | $123,919 | $26,000 | $97,919 |
| 2017 | $1,309 | $123,919 | $26,000 | $97,919 |
| 2016 | $1,282 | $123,919 | $26,000 | $97,919 |
| 2015 | -- | $128,847 | $26,000 | $102,847 |
| 2014 | -- | $128,847 | $26,000 | $102,847 |
Agents Affiliated with this Home
-

Seller's Agent in 2024
Lori Ransom
Five Over Four Realty
(919) 656-1170
1 in this area
104 Total Sales
-

Buyer's Agent in 2024
Holly Hendren
Compass -- Cary
(919) 249-4500
2 in this area
145 Total Sales
Map
Source: Doorify MLS
MLS Number: 10022645
APN: 0786.11-56-7088-000
- 5538 Sharpe Dr
- 5434 Sharpe Dr
- 5436 Sharpe Dr
- 4206 Camden Woods Ct
- 4709 Delta Lake Dr
- 5545 Crabtree Park Ct
- 4717 Parr Vista Ct
- 5742 Corbon Crest Ln
- 5717 Corbon Crest Ln
- 5505 Crabtree Park Ct
- 4808 Connell Dr
- 5507 Vista View Ct
- 4802 Black Mountain Path
- 5427 Vista View Ct
- 4815 Oak Park Rd
- 5419 Vista View Ct
- 4703 Kings Garden Rd
- 5209 Echo Ridge Rd
- 4807 Hollyridge Dr
- 5824 Cameo Glass Way






