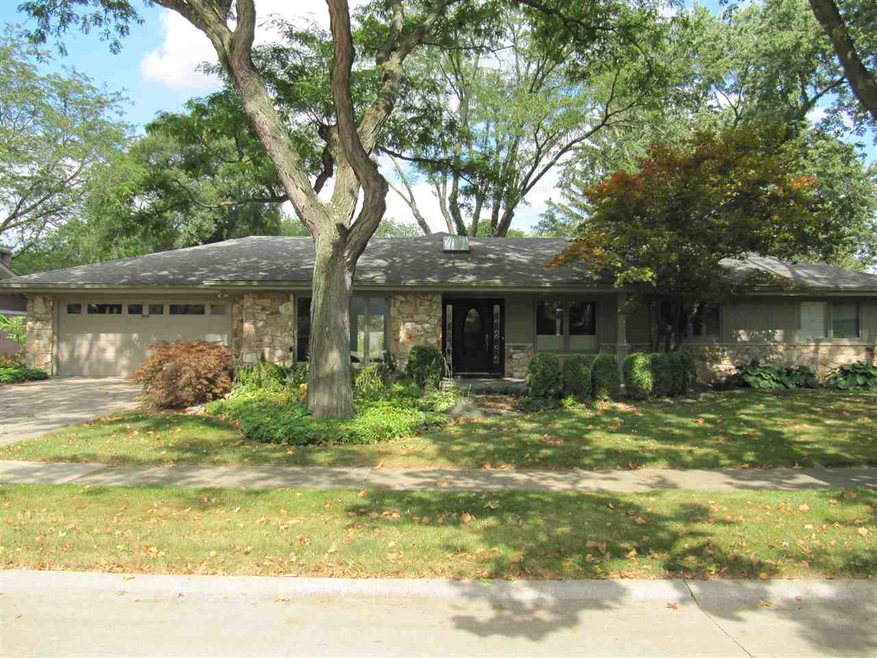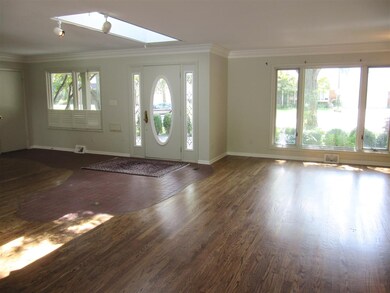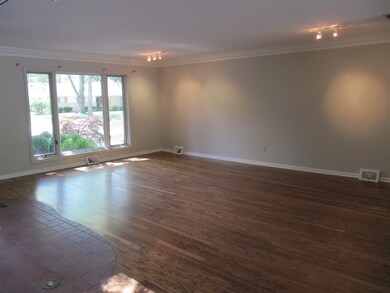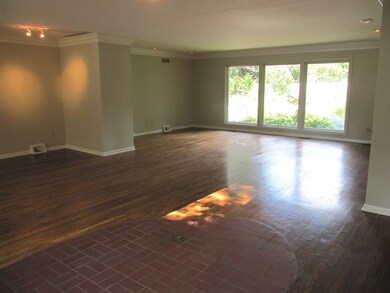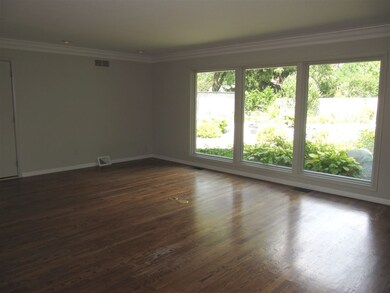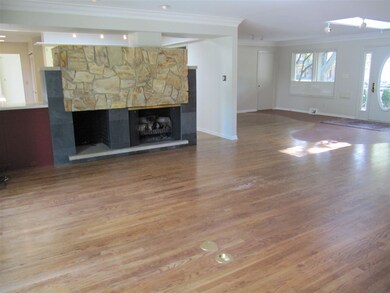
5515 Indiana Ave Fort Wayne, IN 46807
Woodhurst NeighborhoodEstimated Value: $229,000 - $314,000
Highlights
- Heated Driveway
- Open Floorplan
- Backs to Open Ground
- In Ground Pool
- Ranch Style House
- Wood Flooring
About This Home
As of September 2017Desirable Woodhurst ranch on spectacular lot. Very open floor plan with wood floors and lots of natural lighting from the expansive windows to a private back yard oasis. Generous kitchen with lots of working counter space and open to the family room with gas log fireplace. Spacious master bedroom with walk-in closet. Three bedrooms & two full baths make this sprawling ranch perfect for any generation. Be sure to walk through the garage into the garden room off the back, a great space for your green thumb or workshop. Welcome winter with a heated driveway to melt the ice away! In-ground pool is in good condition with automatic cover to make maintenance easier. Architectural character abounds throughout.
Home Details
Home Type
- Single Family
Est. Annual Taxes
- $1,782
Year Built
- Built in 1963
Lot Details
- 0.33 Acre Lot
- Lot Dimensions are 105x138
- Backs to Open Ground
- Property is Fully Fenced
- Wood Fence
- Landscaped
- Level Lot
HOA Fees
- $19 Monthly HOA Fees
Parking
- 2 Car Attached Garage
- Garage Door Opener
- Heated Driveway
Home Design
- Ranch Style House
- Slab Foundation
- Asphalt Roof
- Stone Exterior Construction
- Cement Board or Planked
Interior Spaces
- 2,204 Sq Ft Home
- Open Floorplan
- 1 Fireplace
Kitchen
- Electric Oven or Range
- Utility Sink
Flooring
- Wood
- Carpet
- Slate Flooring
Bedrooms and Bathrooms
- 3 Bedrooms
- En-Suite Primary Bedroom
- 2 Full Bathrooms
- Separate Shower
Laundry
- Laundry on main level
- Electric Dryer Hookup
Utilities
- Forced Air Heating and Cooling System
- High-Efficiency Furnace
- Radiant Heating System
- Cable TV Available
Additional Features
- Energy-Efficient HVAC
- In Ground Pool
- Suburban Location
Listing and Financial Details
- Assessor Parcel Number 02-12-23-356-005.000-074
Community Details
Recreation
- Community Pool
Ownership History
Purchase Details
Home Financials for this Owner
Home Financials are based on the most recent Mortgage that was taken out on this home.Purchase Details
Home Financials for this Owner
Home Financials are based on the most recent Mortgage that was taken out on this home.Purchase Details
Home Financials for this Owner
Home Financials are based on the most recent Mortgage that was taken out on this home.Purchase Details
Similar Homes in the area
Home Values in the Area
Average Home Value in this Area
Purchase History
| Date | Buyer | Sale Price | Title Company |
|---|---|---|---|
| Martin John M | $240,000 | Metropolitan Title | |
| Herman Edward A | $169,000 | Renaiisance Title | |
| Sally Hayes | $166,000 | -- | |
| Hayes Sally | $166,000 | Renaissance Title | |
| Brooks Robert F | -- | None Available |
Mortgage History
| Date | Status | Borrower | Loan Amount |
|---|---|---|---|
| Open | Martin John M | $145,000 | |
| Previous Owner | Herman Edward A | $74,000 | |
| Previous Owner | Herman Edward A | $89,000 |
Property History
| Date | Event | Price | Change | Sq Ft Price |
|---|---|---|---|---|
| 09/22/2017 09/22/17 | Sold | $169,000 | 0.0% | $77 / Sq Ft |
| 08/22/2017 08/22/17 | Pending | -- | -- | -- |
| 08/21/2017 08/21/17 | For Sale | $169,000 | +1.8% | $77 / Sq Ft |
| 05/19/2017 05/19/17 | Sold | $166,000 | +3.8% | $75 / Sq Ft |
| 04/18/2017 04/18/17 | Pending | -- | -- | -- |
| 03/28/2017 03/28/17 | For Sale | $160,000 | -- | $73 / Sq Ft |
Tax History Compared to Growth
Tax History
| Year | Tax Paid | Tax Assessment Tax Assessment Total Assessment is a certain percentage of the fair market value that is determined by local assessors to be the total taxable value of land and additions on the property. | Land | Improvement |
|---|---|---|---|---|
| 2024 | $3,077 | $276,800 | $57,500 | $219,300 |
| 2022 | $2,695 | $235,900 | $40,900 | $195,000 |
| 2021 | $2,363 | $208,300 | $25,800 | $182,500 |
| 2020 | $2,143 | $193,100 | $25,800 | $167,300 |
| 2019 | $1,958 | $175,000 | $25,800 | $149,200 |
| 2018 | $1,877 | $158,800 | $25,800 | $133,000 |
| 2017 | $1,816 | $150,800 | $25,800 | $125,000 |
| 2016 | $1,782 | $149,500 | $25,800 | $123,700 |
| 2014 | $1,627 | $139,800 | $27,800 | $112,000 |
| 2013 | $1,665 | $143,000 | $27,800 | $115,200 |
Agents Affiliated with this Home
-
Patty Tritch

Seller's Agent in 2017
Patty Tritch
RE/MAX
(260) 437-5118
10 in this area
104 Total Sales
-
Beth Goldsmith

Seller's Agent in 2017
Beth Goldsmith
North Eastern Group Realty
(260) 414-9903
3 in this area
243 Total Sales
-
Lynette Johnson

Seller Co-Listing Agent in 2017
Lynette Johnson
North Eastern Group Realty
(260) 403-4895
136 Total Sales
Map
Source: Indiana Regional MLS
MLS Number: 201738755
APN: 02-12-23-356-005.000-074
- 5521 S Wayne Ave Unit 5521
- 5659 S Wayne Ave
- 408 Burns Blvd
- 5004 Woodhurst Blvd
- 5004 Buell Dr
- 5530 Winchester Rd
- 5109 Hoagland Ave
- 601 W Pettit Ave
- 525 W Pettit Ave
- S of 5008 Mc Clellan St
- 2318 Fairfield Ave
- 5916 S Harrison St
- 6621 Winchester Rd
- 4707 Old Mill Rd
- 901 Prange Dr
- 6031 S Calhoun St
- 216 W Maple Grove Ave
- 801 Pasadena Dr
- 1027 Pasadena Dr
- 110 W Concord Ln Unit 110, 112, 114, 118,
- 5515 Indiana Ave
- 5525 Indiana Ave
- 5505 Indiana Ave
- 5506 Woodhurst Blvd
- 5436 Woodhurst Blvd
- 5516 Indiana Ave
- 5605 Indiana Ave
- 5425 Indiana Ave
- 5506 Indiana Ave
- 5526 Indiana Ave
- 5606 Woodhurst Blvd
- 5426 Woodhurst Blvd
- 5426 Indiana Ave
- 5606 Indiana Ave
- 5615 Indiana Ave
- 5605 Old Mill Rd
- 5616 Woodhurst Blvd
- 5415 Indiana Ave
- 5615 Old Mill Rd
- 5515 Old Mill Rd
