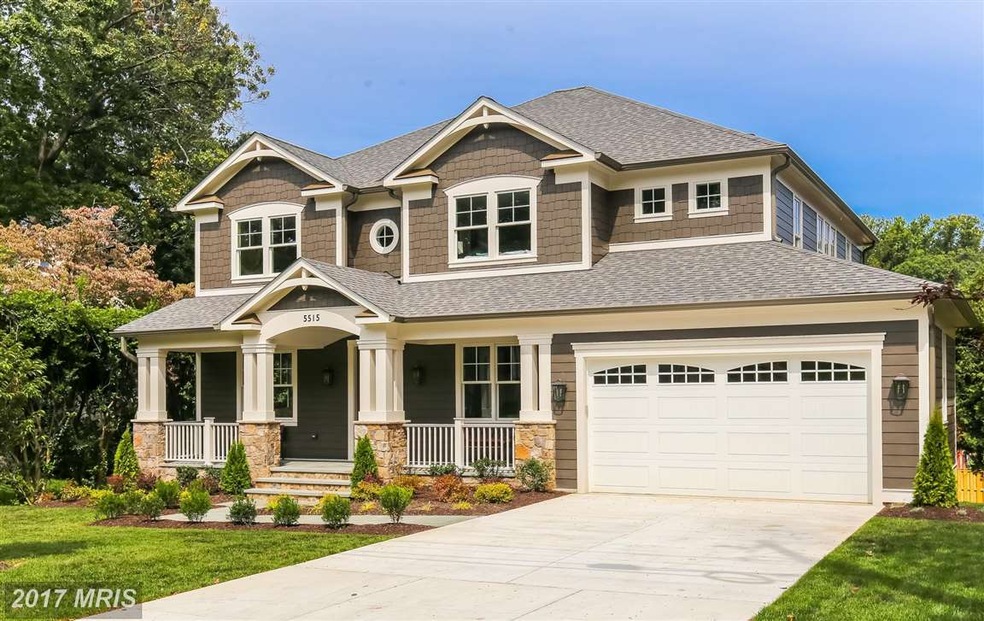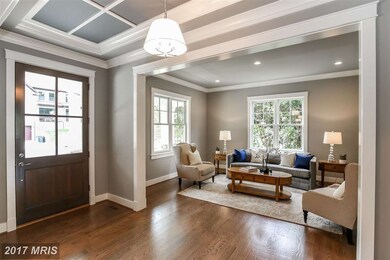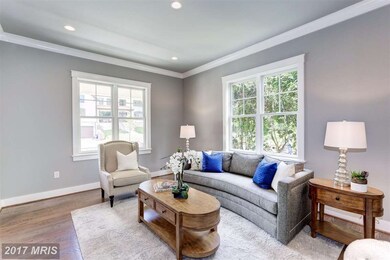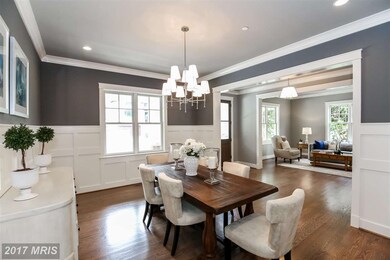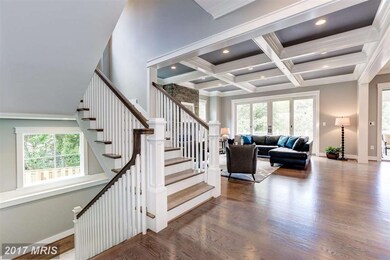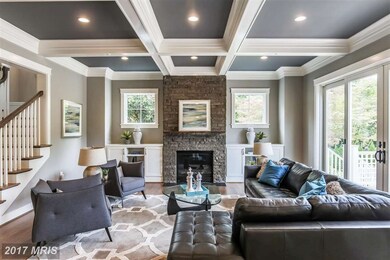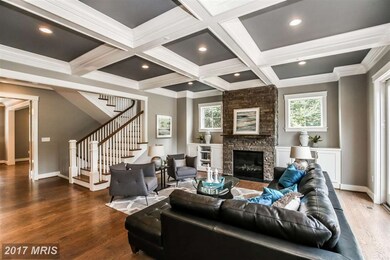
5515 Namakagan Rd Bethesda, MD 20816
Sumner NeighborhoodHighlights
- Newly Remodeled
- Eat-In Gourmet Kitchen
- Craftsman Architecture
- Wood Acres Elementary School Rated A
- Open Floorplan
- Deck
About This Home
As of November 2020NEW HOME IN Ft Sumner built by Rollingwood Builders is staged & available for immediate occupancy! Feat 5600+sqft, beautiful finishes including hand stained in-place 4" oak hwd floors, chefs kit w/marble counters open to fam rm w/fpl, screened porch. Luxurious owner suite w/marble bath. Walkout lower level w/rec + media rms & bedroom suite. Fenced yard w/deck. Must see!
Last Agent to Sell the Property
Long & Foster Real Estate, Inc. License #0225162224 Listed on: 09/08/2017

Home Details
Home Type
- Single Family
Est. Annual Taxes
- $9,442
Year Built
- Built in 2017 | Newly Remodeled
Lot Details
- 8,750 Sq Ft Lot
- Back Yard Fenced
- Landscaped
- Premium Lot
- The property's topography is level
- Property is in very good condition
- Property is zoned R60
Parking
- 2 Car Attached Garage
- Front Facing Garage
- Garage Door Opener
Home Design
- Craftsman Architecture
- Brick Exterior Construction
- Shingle Roof
- Stone Siding
Interior Spaces
- Property has 3 Levels
- Open Floorplan
- Built-In Features
- Crown Molding
- Tray Ceiling
- Ceiling height of 9 feet or more
- Recessed Lighting
- Gas Fireplace
- Window Screens
- French Doors
- Sliding Doors
- Family Room Off Kitchen
- Dining Area
- Wood Flooring
- Fire and Smoke Detector
Kitchen
- Eat-In Gourmet Kitchen
- Breakfast Area or Nook
- Butlers Pantry
- Built-In Oven
- Gas Oven or Range
- Six Burner Stove
- Range Hood
- Microwave
- Dishwasher
- Kitchen Island
- Disposal
Bedrooms and Bathrooms
- 5 Bedrooms
- En-Suite Bathroom
- 4.5 Bathrooms
Laundry
- Dryer
- Washer
Finished Basement
- Walk-Out Basement
- Connecting Stairway
- Rear Basement Entry
- Sump Pump
- Natural lighting in basement
Outdoor Features
- Deck
- Screened Patio
- Porch
Schools
- Wood Acres Elementary School
- Thomas W. Pyle Middle School
- Walt Whitman High School
Utilities
- Forced Air Zoned Heating and Cooling System
- Vented Exhaust Fan
- 60 Gallon+ Natural Gas Water Heater
- 60 Gallon+ High-Efficiency Water Heater
- High Speed Internet
- Cable TV Available
Community Details
- No Home Owners Association
- Built by ROLLINGWOOD BUILDERS
- Mass Ave Hills Subdivision
Listing and Financial Details
- Tax Lot 23
- Assessor Parcel Number 160700615020
Ownership History
Purchase Details
Purchase Details
Home Financials for this Owner
Home Financials are based on the most recent Mortgage that was taken out on this home.Purchase Details
Home Financials for this Owner
Home Financials are based on the most recent Mortgage that was taken out on this home.Purchase Details
Purchase Details
Purchase Details
Purchase Details
Purchase Details
Purchase Details
Similar Homes in Bethesda, MD
Home Values in the Area
Average Home Value in this Area
Purchase History
| Date | Type | Sale Price | Title Company |
|---|---|---|---|
| Deed | -- | None Listed On Document | |
| Deed | $1,965,000 | Paragon Title & Escrow Co | |
| Deed | $1,850,000 | Sage Title Group Llc | |
| Deed | $775,000 | Fatico | |
| Deed | -- | Sage Title Group Llc | |
| Deed | -- | -- | |
| Deed | -- | -- | |
| Deed | $279,500 | -- | |
| Deed | -- | -- |
Mortgage History
| Date | Status | Loan Amount | Loan Type |
|---|---|---|---|
| Previous Owner | $548,250 | New Conventional | |
| Previous Owner | $1,572,000 | New Conventional | |
| Previous Owner | $1,426,811 | New Conventional | |
| Previous Owner | $1,480,000 | Adjustable Rate Mortgage/ARM |
Property History
| Date | Event | Price | Change | Sq Ft Price |
|---|---|---|---|---|
| 11/16/2020 11/16/20 | Sold | $1,965,000 | -1.5% | $379 / Sq Ft |
| 09/24/2020 09/24/20 | Pending | -- | -- | -- |
| 09/24/2020 09/24/20 | For Sale | $1,995,000 | +7.8% | $385 / Sq Ft |
| 12/11/2017 12/11/17 | Sold | $1,850,000 | -5.1% | $330 / Sq Ft |
| 11/06/2017 11/06/17 | Pending | -- | -- | -- |
| 09/08/2017 09/08/17 | For Sale | $1,949,000 | -- | $348 / Sq Ft |
Tax History Compared to Growth
Tax History
| Year | Tax Paid | Tax Assessment Tax Assessment Total Assessment is a certain percentage of the fair market value that is determined by local assessors to be the total taxable value of land and additions on the property. | Land | Improvement |
|---|---|---|---|---|
| 2024 | $23,553 | $1,935,433 | $0 | $0 |
| 2023 | $22,175 | $1,877,067 | $0 | $0 |
| 2022 | $20,564 | $1,818,700 | $616,900 | $1,201,800 |
| 2021 | $19,391 | $1,719,833 | $0 | $0 |
| 2020 | $36,543 | $1,620,967 | $0 | $0 |
| 2019 | $17,138 | $1,522,100 | $587,500 | $934,600 |
| 2018 | $16,741 | $1,490,933 | $0 | $0 |
| 2017 | $8,750 | $587,500 | $0 | $0 |
| 2016 | $7,611 | $780,200 | $0 | $0 |
| 2015 | $7,611 | $764,767 | $0 | $0 |
| 2014 | $7,611 | $749,333 | $0 | $0 |
Agents Affiliated with this Home
-
Coley Reed

Seller's Agent in 2020
Coley Reed
Long & Foster
(301) 674-2829
2 in this area
591 Total Sales
-
Gregory Gaddis

Seller Co-Listing Agent in 2020
Gregory Gaddis
Compass
(240) 704-2445
1 in this area
9 Total Sales
-
Cheryl Leahy

Buyer's Agent in 2020
Cheryl Leahy
Compass
(301) 370-2484
2 in this area
167 Total Sales
-
Wendy Banner

Seller's Agent in 2017
Wendy Banner
Long & Foster
(301) 365-9090
2 in this area
537 Total Sales
Map
Source: Bright MLS
MLS Number: 1000057465
APN: 07-00615020
- 5308 Briley Place
- 5105 Westbard Ave
- 5116 Lawton Dr
- 5407 Kirkwood Dr
- 5805 Massachusetts Ave
- 5903 Carlton Ln
- 5301 Westbard Cir Unit 137
- 6018 Madawaska Rd
- 4990 Sentinel Dr
- 5313 Wakefield Rd
- 4922 Earlston Dr
- 5407 Blackistone Rd
- 5511 Pollard Rd
- 5011 Newport Ave
- 6125 Overlea Rd
- 6023 Walhonding Rd
- 5311 Blackistone Rd
- 5606 Parkston Rd
- 5711 Brookside Dr
- 5408 Wehawken Rd
