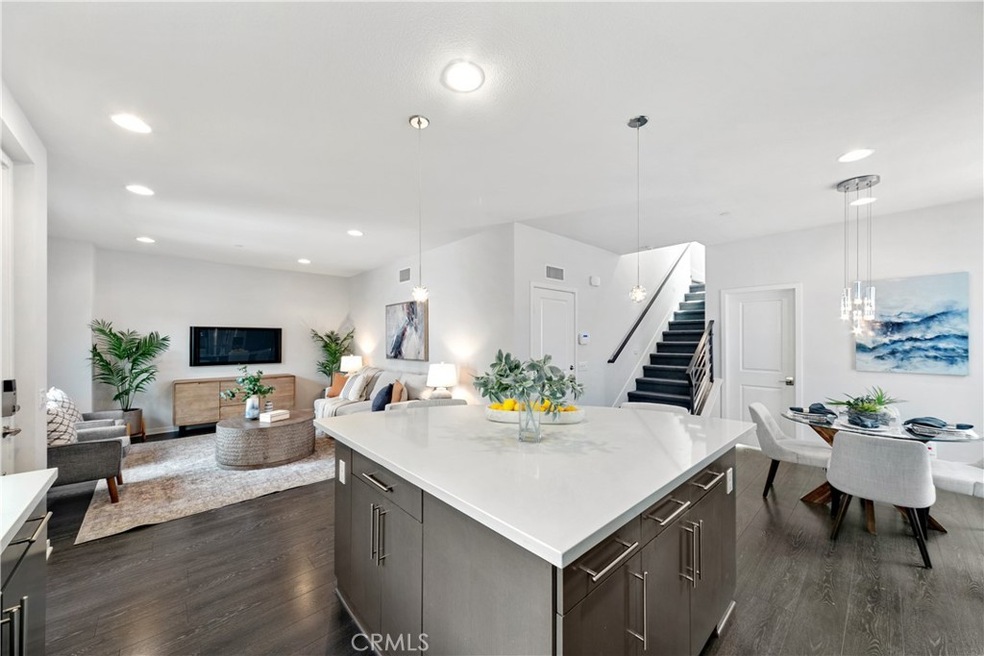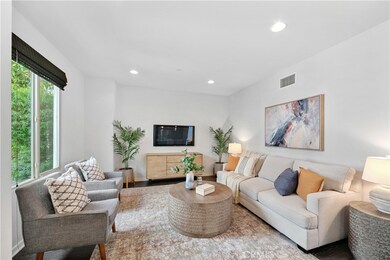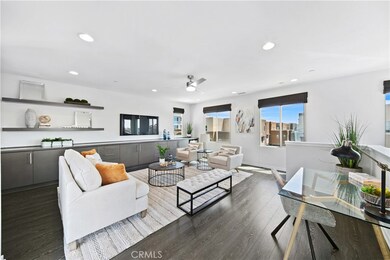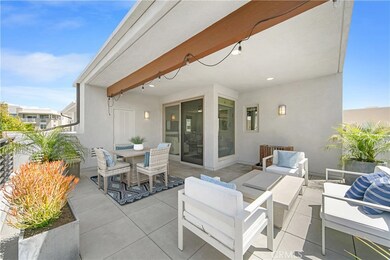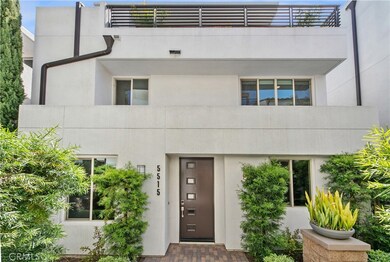
5515 Palm Dr Hawthorne, CA 90250
Highlights
- Fitness Center
- Tennis Courts
- Heated In Ground Pool
- Del Aire Elementary School Rated A
- Home Theater
- Primary Bedroom Suite
About This Home
As of July 2022Beautiful home located in the gated Three Sixty South Bay and Wiseburn school district. This special community is stacked full of amenities, multiple pools and cabanas, zen garden, dog parks, a full gym and sports courts. Resort Style living! This 3 story detached Terrace unit features a unique floor plan with all 3 bedrooms on the second level. The master suite boasts a large walk- in closet with custom built -ins and an ensuite. The second and third bedroom share a Jack and Jill bathroom. And the laundry room is conveniently located on this level as well. The first floor includes a spacious living room and kitchen with a large center island perfect for prepping meals or entertaining guests. You can also find a side patio for fresh air and space and a powder room. The 2 car garage has ample storage and custom shelving. The top level features a large media room that can be also utilized as a second living room or office. Here you can find built- in cabinets, a bar top and a small fridge. Step outside to the stunning oversized rooftop patio, your new outdoor oasis. Where you can host friends and family, or enjoy the nice ocean breeze as you lounge, listening to the calming trickle of the fountain. This home has everything you could ever want and more! The community is top notch and it is conveniently located with easy access to LAX the beach and freeways. Don't miss out on this one!!
Home Details
Home Type
- Single Family
Est. Annual Taxes
- $19,174
Year Built
- Built in 2014
Lot Details
- 0.72 Acre Lot
- Property fronts a private road
- West Facing Home
- Landscaped
- Property is zoned ESCM*
HOA Fees
- $270 Monthly HOA Fees
Parking
- 2 Car Direct Access Garage
- Parking Available
- Rear-Facing Garage
- Guest Parking
Property Views
- City Lights
- Neighborhood
Home Design
- Traditional Architecture
- Turnkey
- Planned Development
- Flat Roof Shape
- Slab Foundation
- Copper Plumbing
- Stucco
Interior Spaces
- 1,861 Sq Ft Home
- 3-Story Property
- Open Floorplan
- Dual Staircase
- Built-In Features
- Ceiling Fan
- Recessed Lighting
- Double Pane Windows
- Window Screens
- Sliding Doors
- Panel Doors
- Entryway
- Family Room Off Kitchen
- Living Room with Attached Deck
- Dining Room
- Home Theater
Kitchen
- Open to Family Room
- Breakfast Bar
- Gas Oven
- Gas Cooktop
- Microwave
- Freezer
- Water Line To Refrigerator
- Dishwasher
- Kitchen Island
- Granite Countertops
- Quartz Countertops
- Disposal
Flooring
- Wood
- Carpet
- Tile
Bedrooms and Bathrooms
- 3 Bedrooms
- All Upper Level Bedrooms
- Primary Bedroom Suite
- Walk-In Closet
- Mirrored Closets Doors
- Upgraded Bathroom
- Jack-and-Jill Bathroom
- Quartz Bathroom Countertops
- Dual Sinks
- Dual Vanity Sinks in Primary Bathroom
- Private Water Closet
- Bathtub with Shower
- Walk-in Shower
Laundry
- Laundry Room
- Laundry on upper level
- Dryer
- Washer
Home Security
- Carbon Monoxide Detectors
- Fire and Smoke Detector
Pool
- Heated In Ground Pool
- Heated Spa
- In Ground Spa
Outdoor Features
- Ocean Side of Freeway
- Tennis Courts
- Open Patio
- Terrace
- Exterior Lighting
- Rain Gutters
Location
- Property is near a park
Schools
- Anza Elementary School
- Dana Middle School
Utilities
- Central Heating and Cooling System
- Tankless Water Heater
- Water Purifier
- Water Softener
- Phone Available
- Cable TV Available
Listing and Financial Details
- Tax Lot 8
- Tax Tract Number 54156
- Assessor Parcel Number 4145047151
Community Details
Overview
- Front Yard Maintenance
- Three Sixty South Bay Association
- Property Management Professionals HOA
- Built by William Lyon Homes
- Maintained Community
Amenities
- Outdoor Cooking Area
- Community Fire Pit
- Community Barbecue Grill
- Picnic Area
- Clubhouse
- Billiard Room
- Meeting Room
- Recreation Room
Recreation
- Tennis Courts
- Sport Court
- Bocce Ball Court
- Community Playground
- Fitness Center
- Community Pool
- Community Spa
- Park
- Dog Park
Security
- Resident Manager or Management On Site
- Controlled Access
- Gated Community
Ownership History
Purchase Details
Home Financials for this Owner
Home Financials are based on the most recent Mortgage that was taken out on this home.Purchase Details
Purchase Details
Home Financials for this Owner
Home Financials are based on the most recent Mortgage that was taken out on this home.Similar Homes in Hawthorne, CA
Home Values in the Area
Average Home Value in this Area
Purchase History
| Date | Type | Sale Price | Title Company |
|---|---|---|---|
| Grant Deed | $1,430,000 | First American Title Company O | |
| Interfamily Deed Transfer | -- | None Available | |
| Interfamily Deed Transfer | -- | None Available | |
| Grant Deed | $810,000 | Fidelity National Title Co |
Mortgage History
| Date | Status | Loan Amount | Loan Type |
|---|---|---|---|
| Open | $1,144,000 | New Conventional | |
| Previous Owner | $750,000 | New Conventional | |
| Previous Owner | $150,000 | Credit Line Revolving | |
| Previous Owner | $684,000 | New Conventional | |
| Previous Owner | $36,000 | Credit Line Revolving | |
| Previous Owner | $625,500 | New Conventional | |
| Previous Owner | $103,200 | Credit Line Revolving |
Property History
| Date | Event | Price | Change | Sq Ft Price |
|---|---|---|---|---|
| 06/04/2025 06/04/25 | For Sale | $1,470,000 | +2.8% | $790 / Sq Ft |
| 07/06/2022 07/06/22 | Sold | $1,430,000 | +3.0% | $768 / Sq Ft |
| 06/12/2022 06/12/22 | Pending | -- | -- | -- |
| 06/03/2022 06/03/22 | For Sale | $1,389,000 | 0.0% | $746 / Sq Ft |
| 01/07/2020 01/07/20 | Rented | $4,850 | 0.0% | -- |
| 12/23/2019 12/23/19 | Off Market | $4,850 | -- | -- |
| 12/18/2019 12/18/19 | For Rent | $4,850 | -- | -- |
Tax History Compared to Growth
Tax History
| Year | Tax Paid | Tax Assessment Tax Assessment Total Assessment is a certain percentage of the fair market value that is determined by local assessors to be the total taxable value of land and additions on the property. | Land | Improvement |
|---|---|---|---|---|
| 2024 | $19,174 | $1,458,600 | $612,000 | $846,600 |
| 2023 | $18,526 | $1,430,000 | $600,000 | $830,000 |
| 2022 | $12,632 | $917,342 | $402,045 | $515,297 |
| 2021 | $12,230 | $899,356 | $394,162 | $505,194 |
| 2020 | $12,145 | $890,135 | $390,121 | $500,014 |
| 2019 | $12,704 | $872,682 | $382,472 | $490,210 |
| 2018 | $12,477 | $855,572 | $374,973 | $480,599 |
| 2016 | $11,410 | $822,351 | $360,413 | $461,938 |
Agents Affiliated with this Home
-
Gabrielle Herendeen

Seller's Agent in 2025
Gabrielle Herendeen
RE/MAX
(310) 433-7313
4 in this area
204 Total Sales
-
Mildred Chavez

Seller Co-Listing Agent in 2025
Mildred Chavez
RE/MAX
(310) 754-6254
2 in this area
27 Total Sales
-
Melissa Pilon

Seller's Agent in 2022
Melissa Pilon
Compass
(248) 953-8405
2 in this area
96 Total Sales
-
Susan Murphy

Seller's Agent in 2020
Susan Murphy
Keller Williams South Bay
(310) 939-9393
6 in this area
259 Total Sales
-
c
Buyer's Agent in 2020
charlene spero
The Brad Korb Real Estate Group
Map
Source: California Regional Multiple Listing Service (CRMLS)
MLS Number: SB22119158
APN: 4145-047-151
- 13124 Central Ave Unit 201
- 13131 Park Place Unit 102
- 5429 Strand Unit 101
- 5547 Strand Unit 101
- 13239 Clyde Park Ave
- 5174 W 135th St
- 12621 Costa Dr
- 5039 W 135th St
- 5353 W 121st St
- 12904 Shoup Ave
- 4852 W 129th St
- 5048 W 121st St
- 5535 W 142nd Place
- 4836 W 134th Place
- 5004 W 138th St
- 5526 W 118th Place
- 4827 W Broadway
- 4917 W 140th St
- 5026 W 119th St
- 5512 W 117th St
