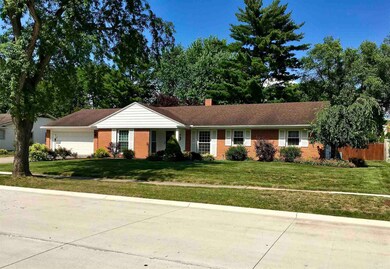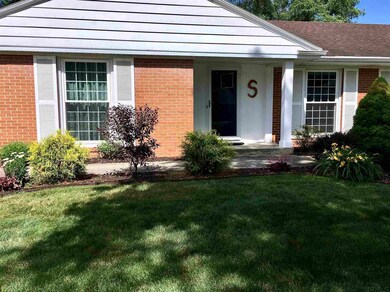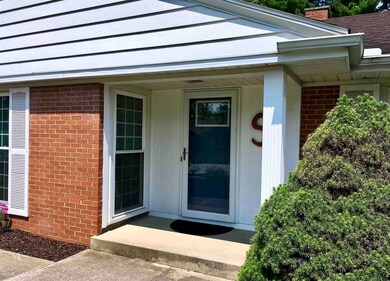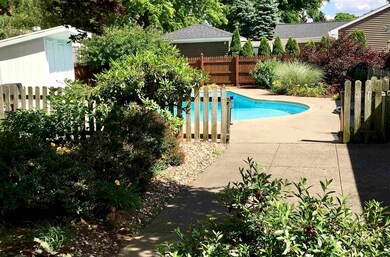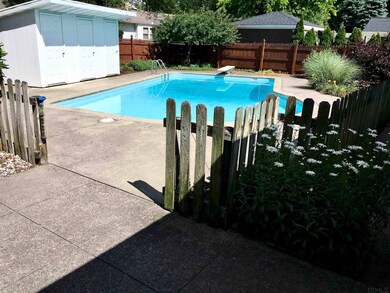
5515 Woodhurst Blvd Fort Wayne, IN 46807
Woodhurst NeighborhoodEstimated Value: $186,000 - $324,236
Highlights
- In Ground Pool
- Wood Flooring
- 2 Car Attached Garage
- Ranch Style House
- Porch
- Built-in Bookshelves
About This Home
As of August 2021You will love this custom built Worthman, one family home in beautiful Woodhurst. This well cared for home has new carpet in the living room and adjoining family room with pocket doors that can separate the two rooms giving privacy if needed. The family room features built in cabinetry, gas log FP and patio doors which allow you to watch the activity in the huge yard. The kitchen has beautiful custom cherry cabinets, appliances which stay (not warranted) with the kitchen flowing into the dining room that has custom designed tile flooring. Walk down the hall and you will find 3 bedrooms and 2 baths as well as the laundry just off the kitchen. Stepping from the family room out into the beautiful back yard you will notice immediately all the space for entertaining and the lovely in-ground pool and shed that holds the pool equipment. There is plenty of space in the oversized garage with extra 10x16 work area or storage area plus a partially floored attic. Foster Park, schools, churches, Friendly Fox, The Clyde, Antonuccio's Italian Market are just a few of what the '07 has to offer.
Home Details
Home Type
- Single Family
Est. Annual Taxes
- $1,587
Year Built
- Built in 1961
Lot Details
- 0.29 Acre Lot
- Lot Dimensions are 108x118
- Wood Fence
- Level Lot
HOA Fees
- $21 Monthly HOA Fees
Parking
- 2 Car Attached Garage
Home Design
- Ranch Style House
- Brick Exterior Construction
- Slab Foundation
Interior Spaces
- 1,788 Sq Ft Home
- Built-in Bookshelves
- Ceiling Fan
- Gas Log Fireplace
- Disposal
- Gas And Electric Dryer Hookup
Flooring
- Wood
- Carpet
- Ceramic Tile
Bedrooms and Bathrooms
- 3 Bedrooms
- 2 Full Bathrooms
Attic
- Storage In Attic
- Pull Down Stairs to Attic
Outdoor Features
- In Ground Pool
- Porch
Location
- Suburban Location
Schools
- Harrison Hill Elementary School
- Kekionga Middle School
- South Side High School
Utilities
- Forced Air Heating and Cooling System
- Heating System Uses Gas
Listing and Financial Details
- Assessor Parcel Number 02-12-23-357-006.000-074
Community Details
Recreation
- Community Pool
Ownership History
Purchase Details
Home Financials for this Owner
Home Financials are based on the most recent Mortgage that was taken out on this home.Purchase Details
Similar Homes in the area
Home Values in the Area
Average Home Value in this Area
Purchase History
| Date | Buyer | Sale Price | Title Company |
|---|---|---|---|
| Whitman Bruce W | $240,000 | None Available | |
| Sprunger Keith W | -- | -- |
Mortgage History
| Date | Status | Borrower | Loan Amount |
|---|---|---|---|
| Open | Whitman Bruce W | $204,250 | |
| Previous Owner | Sprunger Melodie E | $50,000 | |
| Previous Owner | Sprunger Keith W | $30,000 |
Property History
| Date | Event | Price | Change | Sq Ft Price |
|---|---|---|---|---|
| 08/20/2021 08/20/21 | Sold | $240,000 | +21.3% | $134 / Sq Ft |
| 07/11/2021 07/11/21 | Pending | -- | -- | -- |
| 07/09/2021 07/09/21 | For Sale | $197,900 | -- | $111 / Sq Ft |
Tax History Compared to Growth
Tax History
| Year | Tax Paid | Tax Assessment Tax Assessment Total Assessment is a certain percentage of the fair market value that is determined by local assessors to be the total taxable value of land and additions on the property. | Land | Improvement |
|---|---|---|---|---|
| 2024 | $2,752 | $289,900 | $54,400 | $235,500 |
| 2022 | $2,316 | $207,700 | $38,600 | $169,100 |
| 2021 | $1,754 | $159,600 | $24,500 | $135,100 |
| 2020 | $1,586 | $148,000 | $24,500 | $123,500 |
| 2019 | $1,416 | $133,300 | $24,500 | $108,800 |
| 2018 | $1,330 | $121,000 | $24,500 | $96,500 |
| 2017 | $1,301 | $117,600 | $24,500 | $93,100 |
| 2016 | $1,319 | $118,000 | $24,500 | $93,500 |
| 2014 | $1,189 | $114,900 | $26,700 | $88,200 |
| 2013 | $1,183 | $110,900 | $26,700 | $84,200 |
Agents Affiliated with this Home
-
Jayne Shady

Seller's Agent in 2021
Jayne Shady
CENTURY 21 Bradley Realty, Inc
(260) 402-4083
1 in this area
48 Total Sales
-
Patty Tritch

Buyer's Agent in 2021
Patty Tritch
RE/MAX
(260) 437-5118
10 in this area
104 Total Sales
Map
Source: Indiana Regional MLS
MLS Number: 202127073
APN: 02-12-23-357-006.000-074
- 5521 S Wayne Ave Unit 5521
- 5659 S Wayne Ave
- 408 Burns Blvd
- 5004 Woodhurst Blvd
- 5004 Buell Dr
- 5109 Hoagland Ave
- 601 W Pettit Ave
- 525 W Pettit Ave
- S of 5008 Mc Clellan St
- 5530 Winchester Rd
- 5916 S Harrison St
- 2318 Fairfield Ave
- 4707 Old Mill Rd
- 6621 Winchester Rd
- 216 W Maple Grove Ave
- 901 Prange Dr
- 801 Pasadena Dr
- 4828 Montrose Ave
- 110 W Concord Ln Unit 110, 112, 114, 118,
- 4820 Montrose Ave
- 5515 Woodhurst Blvd
- 5605 Woodhurst Blvd
- 5505 Woodhurst Blvd
- 5426 S Wayne Ave
- 5506 S Wayne Ave
- 5615 Woodhurst Blvd
- 5416 S Wayne Ave
- 5506 Woodhurst Blvd
- 5606 Woodhurst Blvd
- 5435 Woodhurst Blvd
- 5516 S Wayne Ave
- 5616 Woodhurst Blvd
- 5436 Woodhurst Blvd
- 5625 Woodhurst Blvd
- 5526 S Wayne Ave
- 5511 S Wayne Ave
- 5425 Woodhurst Blvd
- 5525 Indiana Ave
- 5519 S Wayne Ave
- 5517 S Wayne Ave

