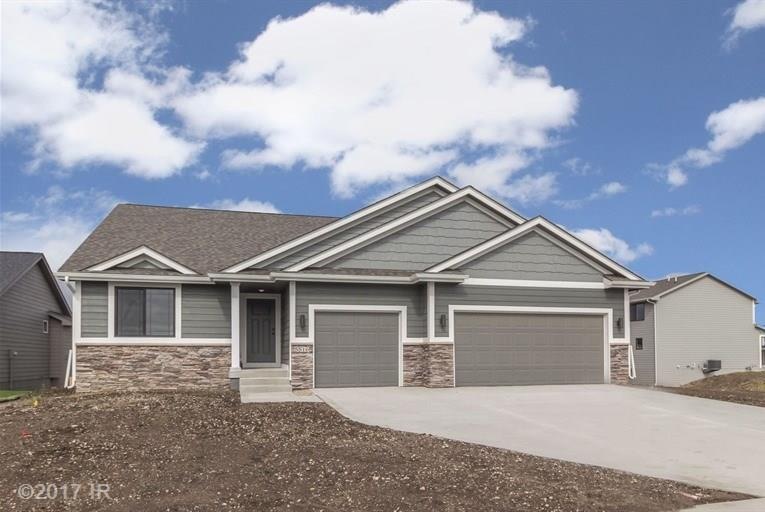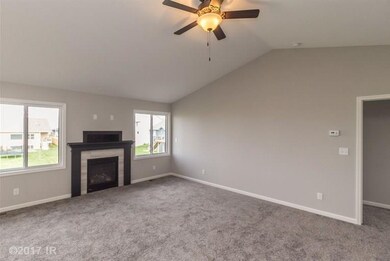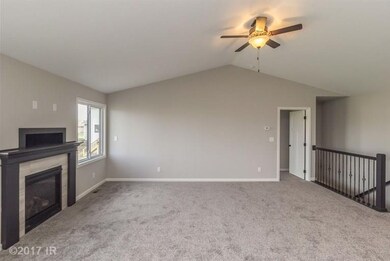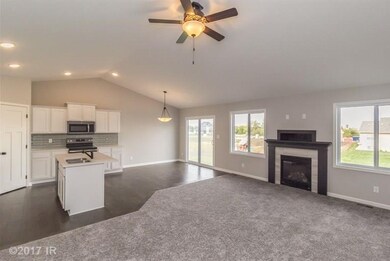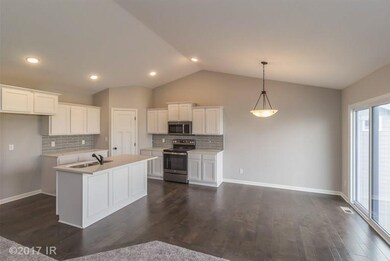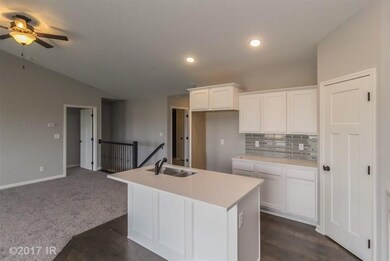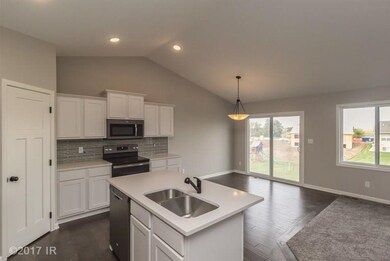
5516 148th Cir Urbandale, IA 50323
Estimated Value: $387,724 - $443,000
Highlights
- Newly Remodeled
- Wood Flooring
- Mud Room
- Ranch Style House
- 1 Fireplace
- Eat-In Kitchen
About This Home
As of April 2018Greenland Homes offers the Sheffield ranch plan. this home features 3BR, 2BA and a convenient Mud Room and Laundry Room with tile floors. Large eat-in kitchen features hardwood floors, granite or quartz countertops, slate appliances and sliders leading to a deck overlooking a fully sodded yard. Tiled shower in master. Great room has gas fireplace with a built in component shelf. Walkout lower level is stubbed for bath for future finish. Ask about special financing thru preferred lender. 2 year builder warranty. Greenland Homes is also building in Adel, Ankeny, Bondurant, Grimes, Huxley, Norwalk, Urbandale & Waukee.
Home Details
Home Type
- Single Family
Est. Annual Taxes
- $5,340
Year Built
- Built in 2017 | Newly Remodeled
Lot Details
- 0.29
HOA Fees
- $10 Monthly HOA Fees
Home Design
- Ranch Style House
- Asphalt Shingled Roof
- Stone Siding
Interior Spaces
- 1,450 Sq Ft Home
- 1 Fireplace
- Mud Room
- Family Room
- Unfinished Basement
- Walk-Out Basement
- Fire and Smoke Detector
- Laundry on main level
Kitchen
- Eat-In Kitchen
- Stove
- Microwave
- Dishwasher
Flooring
- Wood
- Carpet
- Tile
Bedrooms and Bathrooms
- 3 Main Level Bedrooms
Parking
- 3 Car Attached Garage
- Driveway
Additional Features
- 0.29 Acre Lot
- Forced Air Heating and Cooling System
Community Details
- Built by Greenland Homes
Listing and Financial Details
- Assessor Parcel Number 1212403019
Ownership History
Purchase Details
Purchase Details
Home Financials for this Owner
Home Financials are based on the most recent Mortgage that was taken out on this home.Similar Homes in the area
Home Values in the Area
Average Home Value in this Area
Purchase History
| Date | Buyer | Sale Price | Title Company |
|---|---|---|---|
| Charlene Reineking Trust | -- | -- | |
| Ralenkling Charlene | $290,500 | None Available |
Mortgage History
| Date | Status | Borrower | Loan Amount |
|---|---|---|---|
| Previous Owner | Greenland Homes Inc | $226,800 |
Property History
| Date | Event | Price | Change | Sq Ft Price |
|---|---|---|---|---|
| 04/02/2018 04/02/18 | Sold | $290,500 | +4.7% | $200 / Sq Ft |
| 04/02/2018 04/02/18 | Pending | -- | -- | -- |
| 04/26/2017 04/26/17 | For Sale | $277,500 | -- | $191 / Sq Ft |
Tax History Compared to Growth
Tax History
| Year | Tax Paid | Tax Assessment Tax Assessment Total Assessment is a certain percentage of the fair market value that is determined by local assessors to be the total taxable value of land and additions on the property. | Land | Improvement |
|---|---|---|---|---|
| 2023 | $5,340 | $339,240 | $75,000 | $264,240 |
| 2022 | $5,034 | $301,770 | $75,000 | $226,770 |
| 2021 | $5,034 | $288,430 | $75,000 | $213,430 |
| 2020 | $5,146 | $284,170 | $75,000 | $209,170 |
| 2019 | $5,176 | $284,170 | $75,000 | $209,170 |
| 2018 | $5,176 | $269,810 | $70,000 | $199,810 |
| 2017 | $16 | $840 | $840 | $0 |
| 2016 | $0 | $840 | $840 | $0 |
Agents Affiliated with this Home
-
Tammy Heckart

Seller's Agent in 2018
Tammy Heckart
RE/MAX
(515) 599-8807
9 in this area
1,402 Total Sales
-
Amy Porter
A
Seller Co-Listing Agent in 2018
Amy Porter
RE/MAX
2 in this area
45 Total Sales
-
A
Buyer's Agent in 2018
Anne Vaske
RE/MAX
Map
Source: Des Moines Area Association of REALTORS®
MLS Number: 538251
APN: 12-12-403-019
- 5009 148th Cir
- 14725 Stonecrop Dr
- 14733 Stonecrop Dr
- 14531 Ironwood Ct
- 14528 Ironwood Ct
- 14521 Ironwood Ct
- 5526 146th St
- 14500 Coyote Dr
- 14512 Ironwood Ct
- 14520 Ironwood Ct
- 14516 Ironwood Ct
- 15116 Ironwood Ln
- 14524 Ironwood Ct
- 15120 Ironwood Ln
- 5512 145th St
- 5506 145th St
- 5605 152nd St
- 5412 151st St
- 5504 144th St
- 15111 Ironwood Ln
- 5516 148th Cir
- 5510 148th Cir
- 5530 148th Cir
- 5546 148th Cir
- 5504 148th Cir
- 5005 148th Cir
- 5024 148th Cir
- 5020 148th Cir
- 5024 148th Cir
- 5005 148th Cir
- 5009 148th Cir
- 5017 148th Cir
- 5020 148th Cir
- 5504 148th Cir
- 5542 148th Cir
- 5500 148th Cir
- 5510 148th Cir
- 5550 148th Cir
- 5500 148th Cir
- 14812 Coyote Dr
