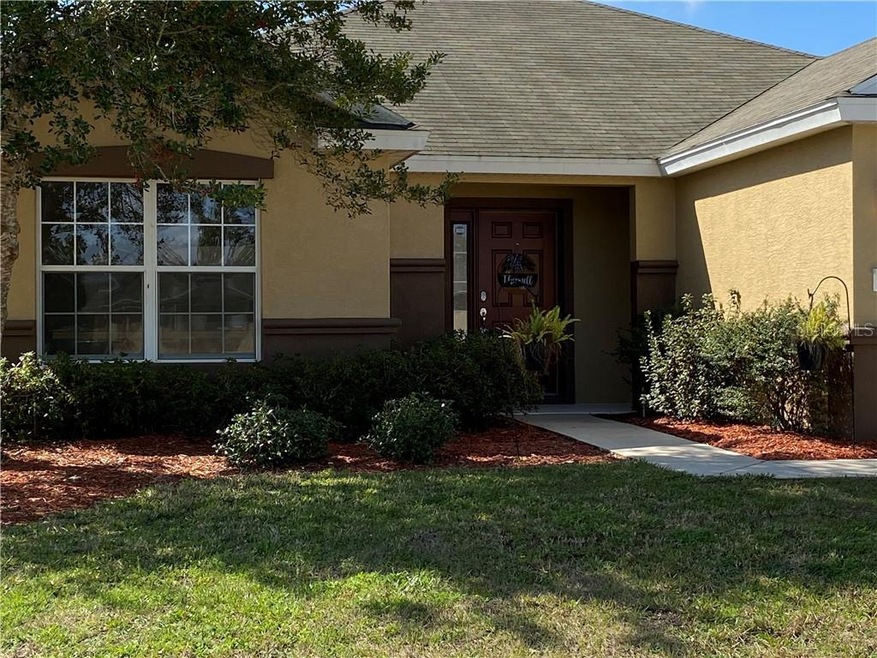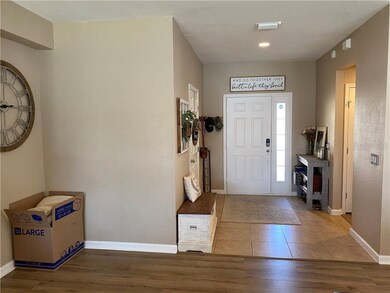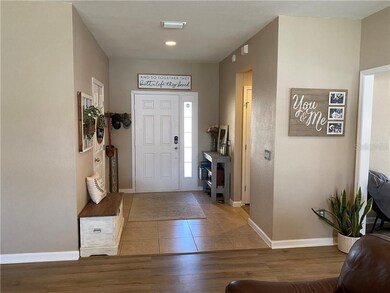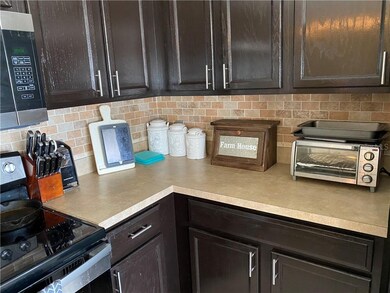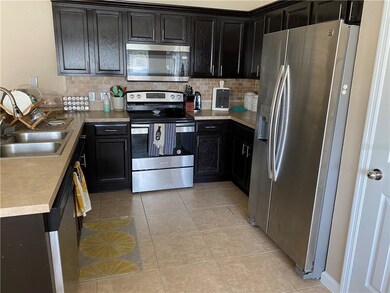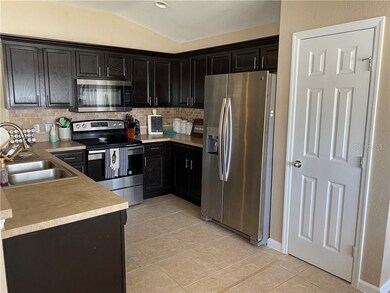
5516 SW 44th Rd Ocala, FL 34474
Southwest Ocala NeighborhoodEstimated Value: $271,859 - $295,000
Highlights
- High Ceiling
- Solid Surface Countertops
- Eat-In Kitchen
- West Port High School Rated A-
- 2 Car Attached Garage
- Tile Flooring
About This Home
As of March 2021Attractive 2/2/2 with office/den that could be a 3rd Bedroom, great location in gated neighborhood walk to community pool, fitness center and clubhouse with activities for all ages.BANK APPROVED SHORT SALE $105,500 BRING OFFERS!!!!
Last Agent to Sell the Property
GLOBALWIDE REALTY LLC License #3456547 Listed on: 02/11/2021
Home Details
Home Type
- Single Family
Est. Annual Taxes
- $2,695
Year Built
- Built in 2005
Lot Details
- 8,276 Sq Ft Lot
- Lot Dimensions are 123x69
- East Facing Home
- Fenced
- Irrigation
- Property is zoned PUD
HOA Fees
- $70 Monthly HOA Fees
Parking
- 2 Car Attached Garage
Home Design
- Slab Foundation
- Shingle Roof
- Concrete Siding
- Block Exterior
- Stucco
Interior Spaces
- 1,596 Sq Ft Home
- 1-Story Property
- High Ceiling
- Ceiling Fan
- Sliding Doors
Kitchen
- Eat-In Kitchen
- Range
- Microwave
- Dishwasher
- Solid Surface Countertops
Flooring
- Tile
- Vinyl
Bedrooms and Bathrooms
- 3 Bedrooms
- 2 Full Bathrooms
Utilities
- Central Heating and Cooling System
- Thermostat
- Well
- Electric Water Heater
- Septic Tank
- High Speed Internet
- Phone Available
- Cable TV Available
Community Details
- Leland Management Association, Phone Number (352) 237-3446
- Red Hawk Subdivision
Listing and Financial Details
- Tax Lot 103
- Assessor Parcel Number 2386-200-103
Ownership History
Purchase Details
Home Financials for this Owner
Home Financials are based on the most recent Mortgage that was taken out on this home.Purchase Details
Home Financials for this Owner
Home Financials are based on the most recent Mortgage that was taken out on this home.Purchase Details
Purchase Details
Home Financials for this Owner
Home Financials are based on the most recent Mortgage that was taken out on this home.Purchase Details
Home Financials for this Owner
Home Financials are based on the most recent Mortgage that was taken out on this home.Similar Homes in Ocala, FL
Home Values in the Area
Average Home Value in this Area
Purchase History
| Date | Buyer | Sale Price | Title Company |
|---|---|---|---|
| Sieg Christina Amber | $223,000 | Brick City Ttl Ins Agcy Inc | |
| Thornell Michael W | $176,000 | First American Title Ins Co | |
| Offerpad Spvborrower1 Llc | $164,087 | First American Title Ins Co | |
| Summers Michael R | $110,000 | All American Land Title Insu | |
| Shaffer Nicholas | $169,900 | First American Title Ins Co |
Mortgage History
| Date | Status | Borrower | Loan Amount |
|---|---|---|---|
| Open | Sieg Christina Amber | $218,960 | |
| Previous Owner | Thornell Michael W | $170,720 | |
| Previous Owner | Summers Michael R | $113,469 | |
| Previous Owner | Shaffer Nicholas J | $171,500 | |
| Previous Owner | Shaffer Nicholas | $152,904 |
Property History
| Date | Event | Price | Change | Sq Ft Price |
|---|---|---|---|---|
| 03/07/2022 03/07/22 | Off Market | $110,000 | -- | -- |
| 03/30/2021 03/30/21 | Price Changed | $219,900 | -1.4% | $138 / Sq Ft |
| 03/29/2021 03/29/21 | Sold | $223,000 | +1.4% | $140 / Sq Ft |
| 02/15/2021 02/15/21 | Pending | -- | -- | -- |
| 02/11/2021 02/11/21 | For Sale | $219,900 | +24.9% | $138 / Sq Ft |
| 04/25/2019 04/25/19 | Sold | $176,000 | -4.8% | $110 / Sq Ft |
| 04/11/2019 04/11/19 | Pending | -- | -- | -- |
| 11/13/2018 11/13/18 | For Sale | $184,900 | +68.1% | $116 / Sq Ft |
| 02/28/2013 02/28/13 | Sold | $110,000 | -29.0% | $69 / Sq Ft |
| 10/30/2012 10/30/12 | Pending | -- | -- | -- |
| 11/11/2010 11/11/10 | For Sale | $155,000 | -- | $97 / Sq Ft |
Tax History Compared to Growth
Tax History
| Year | Tax Paid | Tax Assessment Tax Assessment Total Assessment is a certain percentage of the fair market value that is determined by local assessors to be the total taxable value of land and additions on the property. | Land | Improvement |
|---|---|---|---|---|
| 2023 | $3,134 | $201,536 | $0 | $0 |
| 2022 | $2,905 | $195,666 | $30,000 | $165,666 |
| 2021 | $3,127 | $151,747 | $22,000 | $129,747 |
| 2020 | $2,695 | $147,063 | $21,250 | $125,813 |
| 2019 | $2,687 | $145,219 | $21,250 | $123,969 |
| 2018 | $2,200 | $128,428 | $18,000 | $110,428 |
| 2017 | $1,947 | $105,190 | $12,000 | $93,190 |
| 2016 | $1,918 | $102,345 | $0 | $0 |
| 2015 | $1,843 | $96,826 | $0 | $0 |
| 2014 | $1,674 | $94,456 | $0 | $0 |
Agents Affiliated with this Home
-
Alison Langer

Seller's Agent in 2021
Alison Langer
GLOBALWIDE REALTY LLC
(352) 456-9788
3 in this area
73 Total Sales
-
Scott Coldwell

Buyer's Agent in 2021
Scott Coldwell
COLDWELL REALTY SOLD GUARANTEE
(352) 209-0000
31 in this area
1,056 Total Sales
-
Robert Jones
R
Seller's Agent in 2019
Robert Jones
OFFERPAD BROKERAGE FL, LLC
(844) 448-0749
-
Connie Ryan

Seller's Agent in 2013
Connie Ryan
CB/ELLISON RLTY WEST
(352) 362-5901
18 Total Sales
-
Barbara Merrill
B
Buyer's Agent in 2013
Barbara Merrill
CENTURY 21 AFFILIATES
(352) 816-3248
13 Total Sales
Map
Source: Stellar MLS
MLS Number: OM615231
APN: 2386-200-103
- 14967 SW 43rd St
- 4311 SW 53rd Terrace
- 4433 SW 53rd Terrace
- 4560 SW 52nd Cir Unit 101
- 4225 SW 57th Ave
- 5523 SW 42nd Place
- 5529 SW 42nd Place
- 5409 SW 42nd Place
- 4525 SW 52nd Cir Unit 105
- 5845 SW 43rd Street Rd
- 4500 SW 52nd Cir Unit 104
- 4425 SW 52nd Cir Unit 102
- 5752 SW 40th Place
- 4927 SW 45th Cir
- 3918 SW 57th Ave
- 3995 SW 57th Ct
- 4047 SW 51st Ct
- 4904 SW 45th St
- 5537 SW 38th St
- 5133 SW 41st Place
- 5516 SW 44th Rd
- 5522 SW 44th Rd
- 5533 SW 45th St
- 5530 SW 44th Rd
- 5539 SW 45th St
- 4411 SW 54th Ct
- 4310 SW 54th Ct
- 4307 SW 54th Ct
- 4401 SW 54th Ct
- 4304 SW 54th Ct
- 4301 SW 54th Ct
- 5544 SW 44th Rd
- 4323 SW 54th Ct
- 5529 SW 45th St
- 5609 SW 45th St
- 4319 SW 54th Ct
- 5523 SW 45th St
- 4315 SW 54th Ct
- 5600 SW 44th Rd
- 5519 SW 45th St
