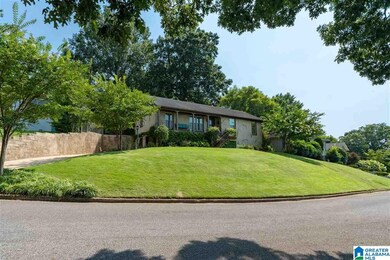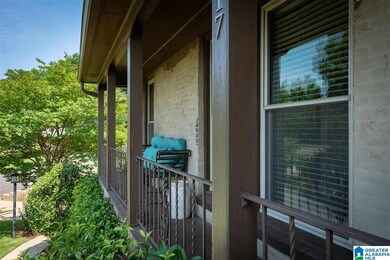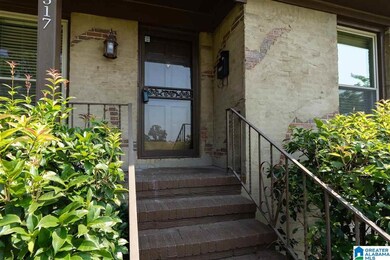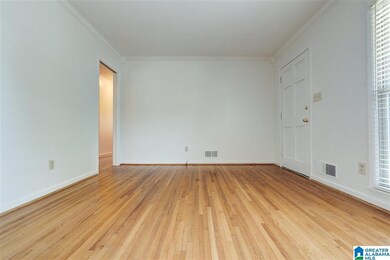
5517 11th Ct S Birmingham, AL 35222
Crestwood South NeighborhoodEstimated Value: $370,000 - $439,000
Highlights
- Mountain View
- Attic
- Den
- Wood Flooring
- Stone Countertops
- Double Convection Oven
About This Home
As of September 2021This is the one you have been waiting on! Pride of ownership shows here. Inside just painted in July 2021. Outside is 4 sides brick, but trim was painted in 2019. Per seller: New kitchen in 2015, new windows in 2008, sewer line in 2020, kitchen and den hardwood floors added in 2015, new garage doors in 2008. Kitchen is beautiful with tall upper cabinets to the ceiling, farmhouse sink, gas range and oven, marble countertops. All rooms have hardwood floors, except the baths are ceramic tile. No Carpet here! Wonderful patio in the back, is so much better than a deck, with the low maintenance of a patio. Fenced in yard for the pups or children. Den and kitchen are open concept and it is one step out to the spacious patio and back yard for entertaining. Spacious shower in the owner's suite and a tub/shower combo in the 2nd bathroom. TWO car garage in the basement. Great view now and even better in the winter months. 10 minutes to UAB, Downtown or the airport. Walking trail 2 blocks away.
Home Details
Home Type
- Single Family
Est. Annual Taxes
- $1,937
Year Built
- Built in 1959
Lot Details
- 9,148 Sq Ft Lot
- Fenced Yard
Parking
- 2 Car Garage
- Basement Garage
- Side Facing Garage
Home Design
- Four Sided Brick Exterior Elevation
Interior Spaces
- 1-Story Property
- Crown Molding
- Smooth Ceilings
- Ceiling Fan
- Recessed Lighting
- Double Pane Windows
- Window Treatments
- Dining Room
- Den
- Mountain Views
- Home Security System
- Attic
Kitchen
- Breakfast Bar
- Double Convection Oven
- Gas Oven
- Stove
- Dishwasher
- Stainless Steel Appliances
- Stone Countertops
- Disposal
Flooring
- Wood
- Tile
Bedrooms and Bathrooms
- 3 Bedrooms
- 2 Full Bathrooms
- Linen Closet In Bathroom
Laundry
- Laundry Room
- Washer and Electric Dryer Hookup
Unfinished Basement
- Basement Fills Entire Space Under The House
- Laundry in Basement
Outdoor Features
- Patio
- Exterior Lighting
- Porch
Schools
- Avondale Elementary School
- Putnam Middle School
- Woodlawn High School
Utilities
- Forced Air Heating and Cooling System
- Heating System Uses Gas
- Gas Water Heater
Listing and Financial Details
- Visit Down Payment Resource Website
- Assessor Parcel Number 23-00-28-4-013.002.000
Ownership History
Purchase Details
Home Financials for this Owner
Home Financials are based on the most recent Mortgage that was taken out on this home.Purchase Details
Home Financials for this Owner
Home Financials are based on the most recent Mortgage that was taken out on this home.Purchase Details
Similar Homes in the area
Home Values in the Area
Average Home Value in this Area
Purchase History
| Date | Buyer | Sale Price | Title Company |
|---|---|---|---|
| Boothe Brooke Victoria | $364,900 | -- | |
| Caldwell Bridgett I | $250,002 | None Available | |
| Goggans Amy Jo | -- | -- |
Mortgage History
| Date | Status | Borrower | Loan Amount |
|---|---|---|---|
| Previous Owner | Caldwell Bridgett L | $185,800 | |
| Previous Owner | Caldwell Bridgett I | $200,000 |
Property History
| Date | Event | Price | Change | Sq Ft Price |
|---|---|---|---|---|
| 09/03/2021 09/03/21 | Sold | $364,900 | 0.0% | $246 / Sq Ft |
| 08/01/2021 08/01/21 | For Sale | $364,900 | -- | $246 / Sq Ft |
Tax History Compared to Growth
Tax History
| Year | Tax Paid | Tax Assessment Tax Assessment Total Assessment is a certain percentage of the fair market value that is determined by local assessors to be the total taxable value of land and additions on the property. | Land | Improvement |
|---|---|---|---|---|
| 2024 | $2,553 | $36,200 | -- | -- |
| 2022 | $2,673 | $37,860 | $14,800 | $23,060 |
| 2021 | $1,999 | $28,560 | $14,800 | $13,760 |
| 2020 | $1,937 | $27,700 | $14,800 | $12,900 |
| 2019 | $1,787 | $25,640 | $0 | $0 |
| 2018 | $1,604 | $23,120 | $0 | $0 |
| 2017 | $1,383 | $20,060 | $0 | $0 |
| 2016 | $1,507 | $21,780 | $0 | $0 |
| 2015 | $1,383 | $20,060 | $0 | $0 |
| 2014 | $1,272 | $20,320 | $0 | $0 |
| 2013 | $1,272 | $19,480 | $0 | $0 |
Agents Affiliated with this Home
-
Doug Yarbrough

Seller's Agent in 2021
Doug Yarbrough
Metro Real Estate Group LLC
(205) 936-1932
19 in this area
63 Total Sales
-
Lynlee Real-Hughes

Buyer's Agent in 2021
Lynlee Real-Hughes
ARC Realty Mountain Brook
(205) 936-0314
7 in this area
409 Total Sales
Map
Source: Greater Alabama MLS
MLS Number: 1293855
APN: 23-00-28-4-013-002.000
- 5536 12th Ave S
- 5456 11th Ave S
- 5409 10th Ct S
- 5552 12th Ave S
- 1120 56th St S
- 5226 Mountain Ridge Pkwy
- 5207 Mountain Ridge Pkwy
- 1036 53rd St S
- 5200 Clairmont Ave S
- 1172 52nd St S
- 5201 Mountain Ridge Pkwy
- 5629 10th Ave S
- 409 Ferncliff Dr
- 400 Art Hanes Blvd
- 5705 11th Ave S
- 4920 Clairmont Ave S
- 5013 Altamont Rd S Unit 9
- 5009 Altamont Rd S Unit 10
- 1204 58th St S
- 1112 Del Ray Dr
- 5517 11th Ct S
- 5513 11th Ct S
- 5524 12th Ave S
- 5520 12th Ave S
- 5516 11th Ct S
- 5509 11th Ct S
- 5516 12th Ave S
- 5508 11th Ct S
- 5512 11th Ct S
- 5528 11th Ct S
- 5524 11th Ct S
- 5512 12th Ave S
- 5505 11th Ct S
- 5532 12th Ave S
- 5525 12th Ave S
- 5500 11th Ct S
- 5508 12th Ave S
- 5445 11th Ave S
- 5521 12th Ave S
- 5501 11th Ct S






