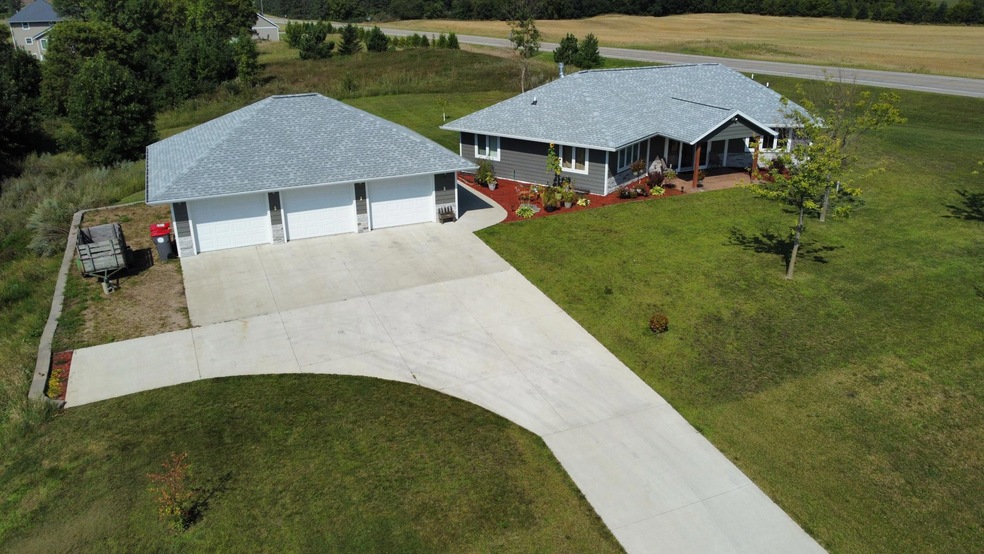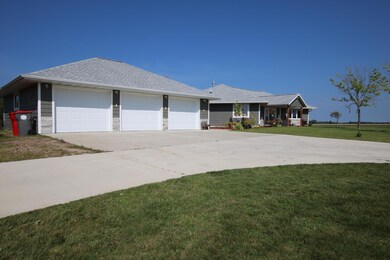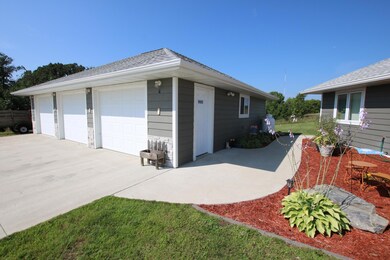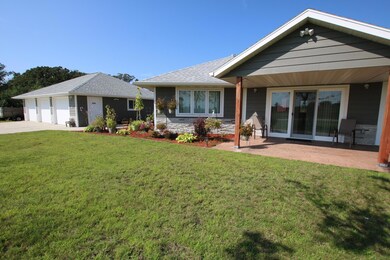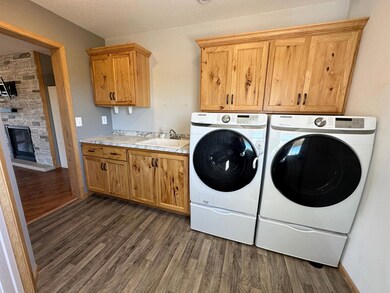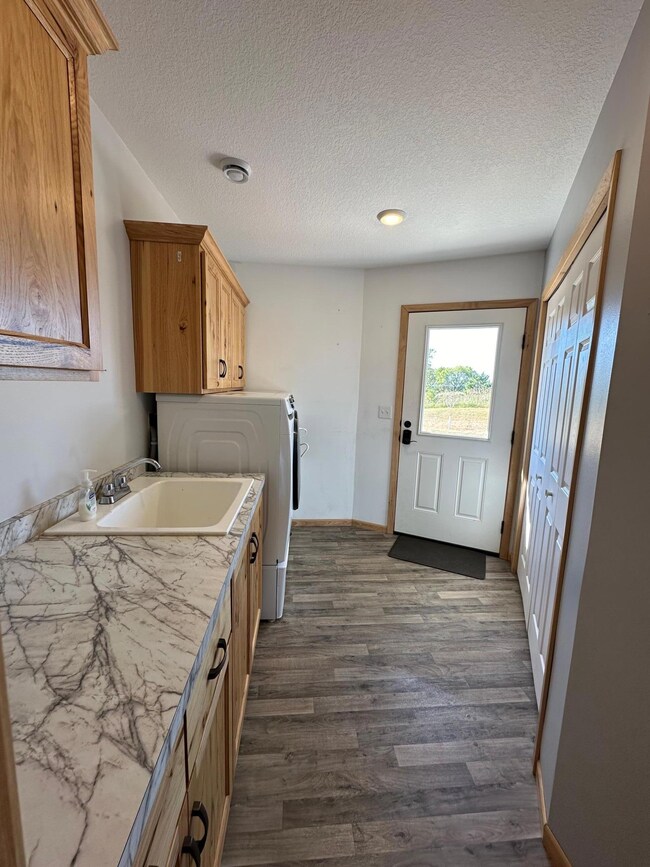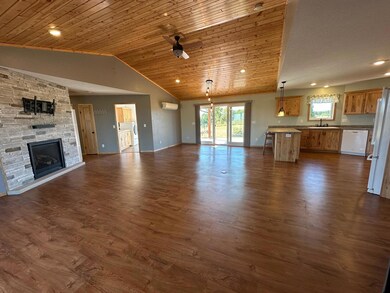
5517 Kaycee Ln NW Garfield, MN 56332
Estimated Value: $423,000 - $464,000
Highlights
- 1 Fireplace
- No HOA
- Walk-In Closet
- Garfield Elementary School Rated A-
- The kitchen features windows
- Patio
About This Home
As of November 2024One level living! This 3 bed 2 bath home features an open floor plan living area with an en suite on one end of the home and the other 2 bedrooms and bathroom on the other end. Custom knotty alder cabinets with slow close throughout. Slider doors on the front and back of the home to enjoy the beautiful views and easy access to the yard. There are stamped concrete patio areas in front and in back of the home to utilize. It has a nice 2.53 AC lot to soak in the nature. Separate utility room/storage space in back of the home. All this with a finished and heated 3-stall garage. Come see this one! Motivated sellers!
Home Details
Home Type
- Single Family
Est. Annual Taxes
- $3,254
Year Built
- Built in 2019
Lot Details
- 2.53
Parking
- 3 Car Garage
Interior Spaces
- 1,780 Sq Ft Home
- 1-Story Property
- 1 Fireplace
- Living Room
- Combination Kitchen and Dining Room
- Utility Room
Kitchen
- Range
- Dishwasher
- The kitchen features windows
Bedrooms and Bathrooms
- 3 Bedrooms
- Walk-In Closet
Laundry
- Dryer
- Washer
Utilities
- 200+ Amp Service
- Water Filtration System
- Private Water Source
- Septic System
Additional Features
- Air Exchanger
- Patio
- 2.53 Acre Lot
Community Details
- No Home Owners Association
- Little Country Estates Subdivision
Listing and Financial Details
- Assessor Parcel Number 240994600
Ownership History
Purchase Details
Home Financials for this Owner
Home Financials are based on the most recent Mortgage that was taken out on this home.Purchase Details
Home Financials for this Owner
Home Financials are based on the most recent Mortgage that was taken out on this home.Purchase Details
Home Financials for this Owner
Home Financials are based on the most recent Mortgage that was taken out on this home.Purchase Details
Purchase Details
Purchase Details
Similar Homes in Garfield, MN
Home Values in the Area
Average Home Value in this Area
Purchase History
| Date | Buyer | Sale Price | Title Company |
|---|---|---|---|
| Stark Kendra Ann | $428,000 | Integrity Title | |
| Stark Kendra Ann | $428,000 | Integrity Title | |
| Fletcher Jason E | $375,000 | None Listed On Document | |
| Michels Laverne | $45,000 | Integrity Title | |
| Michels Laverne | $19,900 | Integrity Title Inc | |
| Brueske Terrence S | $550 | None Available | |
| Brueske Corrine K | $30,000 | Integrity Title Inc |
Mortgage History
| Date | Status | Borrower | Loan Amount |
|---|---|---|---|
| Open | Stark Kendra Ann | $337,000 | |
| Closed | Stark Kendra Ann | $337,000 | |
| Previous Owner | Fletcher Jason E | $337,500 | |
| Previous Owner | Michels Laverne A | $100,000 |
Property History
| Date | Event | Price | Change | Sq Ft Price |
|---|---|---|---|---|
| 11/07/2024 11/07/24 | Sold | $428,000 | -4.9% | $240 / Sq Ft |
| 10/14/2024 10/14/24 | Pending | -- | -- | -- |
| 09/23/2024 09/23/24 | For Sale | $449,900 | -- | $253 / Sq Ft |
Tax History Compared to Growth
Tax History
| Year | Tax Paid | Tax Assessment Tax Assessment Total Assessment is a certain percentage of the fair market value that is determined by local assessors to be the total taxable value of land and additions on the property. | Land | Improvement |
|---|---|---|---|---|
| 2024 | $3,254 | $417,300 | $28,600 | $388,700 |
| 2023 | $3,254 | $392,000 | $28,600 | $363,400 |
| 2022 | $3,004 | $367,400 | $30,300 | $337,100 |
| 2021 | $2,814 | $308,400 | $30,300 | $278,100 |
| 2020 | $480 | $277,100 | $30,300 | $246,800 |
| 2019 | $374 | $54,900 | $30,300 | $24,600 |
| 2018 | $364 | $30,300 | $30,300 | $0 |
| 2017 | $352 | $30,300 | $30,300 | $0 |
| 2016 | $366 | $29,391 | $29,391 | $0 |
| 2015 | $376 | $0 | $0 | $0 |
| 2014 | -- | $30,300 | $30,300 | $0 |
Agents Affiliated with this Home
-
Nicole Doering

Seller's Agent in 2024
Nicole Doering
Edina Realty, Inc.
(320) 309-1861
75 Total Sales
-
Sarah House
S
Buyer's Agent in 2024
Sarah House
Century 21 Atwood
(218) 770-0567
122 Total Sales
Map
Source: NorthstarMLS
MLS Number: 6602911
APN: 24-0994-600
- TBD Kaycee Ln NW
- 5624 Kaycee Ln NW
- LOT 3 Block 2 Tasha Dr
- Lot 6 Tasha Dr
- Lot 1 Block 1 Tasha Dr
- 4450 County Road 61 NW
- 6788 39th Ave NW
- 2948 N Oaks Ln NW
- 4366 Bedman Dr NW
- Unit #8 Bedman Dr NW
- Unit #20 Bedman Dr NW
- Unit #19 Bedman Dr NW
- Unit #18 Bedman Dr NW
- Unit #17 Bedman Dr NW
- Unit #16 Bedman Dr NW
- Unit #15 Bedman Dr NW
- Unit #14 Bedman Dr NW
- Unit #11 Bedman Dr NW
- Unit #10 Bedman Dr NW
- Unit #9 Bedman Dr NW
- Lot 20 Kaycee Ln NW
- 6 Tasha Dr
- 5350 County Road 22 NW
- 5807 Kaycee Ln NW
- 4 Tasha Dr
- XXXX Kaycee Ln NW
- 5767 Kaycee Ln NW
- 0 Kaycee Ln NW Unit 5516352
- 0 Kaycee Ln NW Unit 5516384
- 5661 Kaycee Ln NW
- 18 Kaycee Ln NW
- 17 Kaycee Ln NW
- 5610 Kaycee Ln NW
- 12 Block 1 Kaycee Ln
- 12 Kaycee Ln
- 5778 Kaycee Ln NW
- 4723 County Road 6 NW
- 5692 Kaycee Ln NW
- 14 Block 1 Kaycee Ln
- 14 Kaycee Ln
