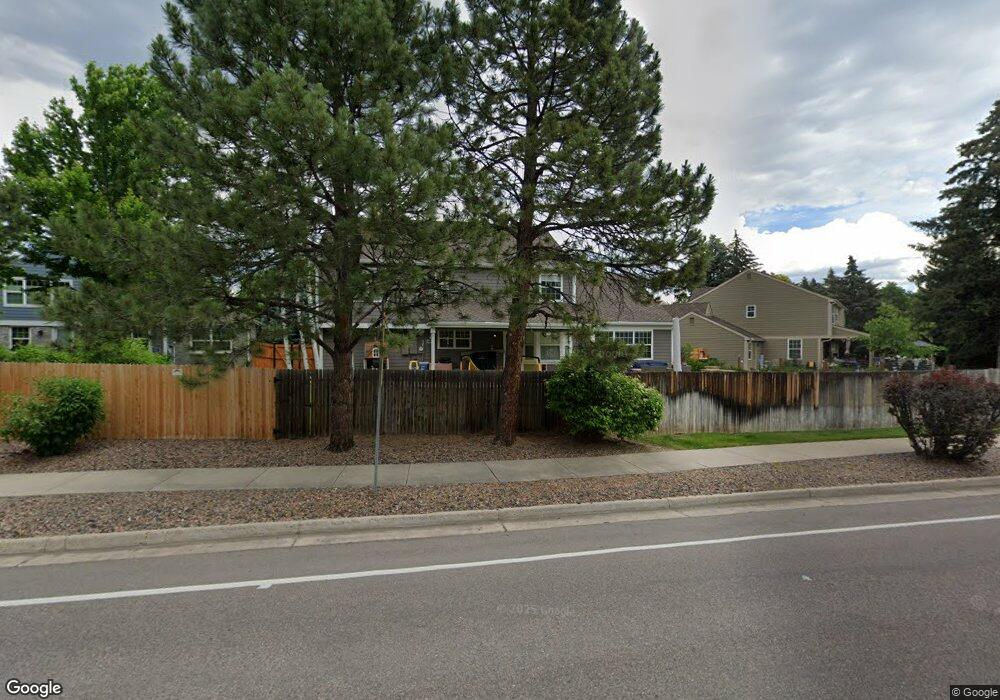5517 S Garrison Ct Littleton, CO 80123
Governor's Ranch NeighborhoodEstimated Value: $966,376 - $1,060,000
5
Beds
4
Baths
4,203
Sq Ft
$241/Sq Ft
Est. Value
About This Home
This home is located at 5517 S Garrison Ct, Littleton, CO 80123 and is currently estimated at $1,010,844, approximately $240 per square foot. 5517 S Garrison Ct is a home located in Jefferson County with nearby schools including Governor's Ranch Elementary School, Ken Caryl Middle School, and Columbine High School.
Ownership History
Date
Name
Owned For
Owner Type
Purchase Details
Closed on
Sep 3, 2020
Sold by
Mavis Alan A and Mavis Kristen L
Bought by
Peart Richard L
Current Estimated Value
Home Financials for this Owner
Home Financials are based on the most recent Mortgage that was taken out on this home.
Original Mortgage
$575,000
Outstanding Balance
$511,212
Interest Rate
3%
Mortgage Type
New Conventional
Estimated Equity
$499,632
Purchase Details
Closed on
May 30, 2002
Sold by
Barrett David D
Bought by
Mavis Alan A and Mavis Kristen L
Home Financials for this Owner
Home Financials are based on the most recent Mortgage that was taken out on this home.
Original Mortgage
$315,000
Interest Rate
6.89%
Purchase Details
Closed on
Jan 27, 2000
Sold by
Barrett David D and Barrett Nancy L
Bought by
Konstantakos Zoi and Konstantakos Anastasios
Home Financials for this Owner
Home Financials are based on the most recent Mortgage that was taken out on this home.
Original Mortgage
$141,375
Interest Rate
7.95%
Create a Home Valuation Report for This Property
The Home Valuation Report is an in-depth analysis detailing your home's value as well as a comparison with similar homes in the area
Home Values in the Area
Average Home Value in this Area
Purchase History
| Date | Buyer | Sale Price | Title Company |
|---|---|---|---|
| Peart Richard L | $787,000 | Land Title Guarantee | |
| Mavis Alan A | $415,000 | Land Title Guarantee Company | |
| Konstantakos Zoi | $188,500 | Land Title |
Source: Public Records
Mortgage History
| Date | Status | Borrower | Loan Amount |
|---|---|---|---|
| Open | Peart Richard L | $575,000 | |
| Previous Owner | Mavis Alan A | $315,000 | |
| Previous Owner | Konstantakos Zoi | $141,375 |
Source: Public Records
Tax History Compared to Growth
Tax History
| Year | Tax Paid | Tax Assessment Tax Assessment Total Assessment is a certain percentage of the fair market value that is determined by local assessors to be the total taxable value of land and additions on the property. | Land | Improvement |
|---|---|---|---|---|
| 2024 | $5,723 | $58,430 | $14,806 | $43,624 |
| 2023 | $5,723 | $58,430 | $14,806 | $43,624 |
| 2022 | $4,084 | $40,941 | $13,762 | $27,179 |
| 2021 | $4,136 | $42,119 | $14,158 | $27,961 |
| 2020 | $3,641 | $37,160 | $11,695 | $25,465 |
| 2019 | $3,596 | $37,160 | $11,695 | $25,465 |
| 2018 | $3,310 | $33,037 | $11,263 | $21,774 |
| 2017 | $3,021 | $33,037 | $11,263 | $21,774 |
| 2016 | $3,334 | $35,176 | $10,771 | $24,405 |
| 2015 | $3,364 | $35,176 | $10,771 | $24,405 |
| 2014 | $3,364 | $33,293 | $9,254 | $24,039 |
Source: Public Records
Map
Nearby Homes
- 8953 W Brandt Place
- 5520 S Jellison St
- 5721 S Jellison St
- 9895 W Powers Cir
- 9614 W Arlington Ave
- 9684 W Long Dr
- 8705 W Berry Ave Unit 204
- 5415 S Dover St Unit 104
- 8775 W Berry Ave Unit 203
- 5439 S Dover St Unit 101
- 5310 S Jellison St
- 5264 S Jellison St
- 8896 W Prentice Ave
- 10201 W Ida Ave Unit 146
- 10210 W Alamo Place
- 5295 S Cody St
- 5297 S Cody St
- 9161 W Lake Dr
- 9242 W Lake Dr
- 5307 S Cody St
- 9212 W Brandt Place
- 5527 S Garrison Ct
- 9242 W Brandt Place
- 5516 S Garrison Ct
- 5506 S Garrison Ct
- 9282 W Brandt Place
- 9213 W Brandt Place
- 5509 S Garrison St
- 8992 W Brandt Place
- 9322 W Brandt Place
- 8993 W Brandt Place
- 9427 W Powers Dr
- 5498 S Garrison St
- 9243 W Brandt Place
- 9407 W Powers Dr
- 8881 W Powers Place
- 9467 W Powers Dr
- 9212 W Brandt Ave
- 9545 W Powers Cir
- 9283 W Brandt Place
