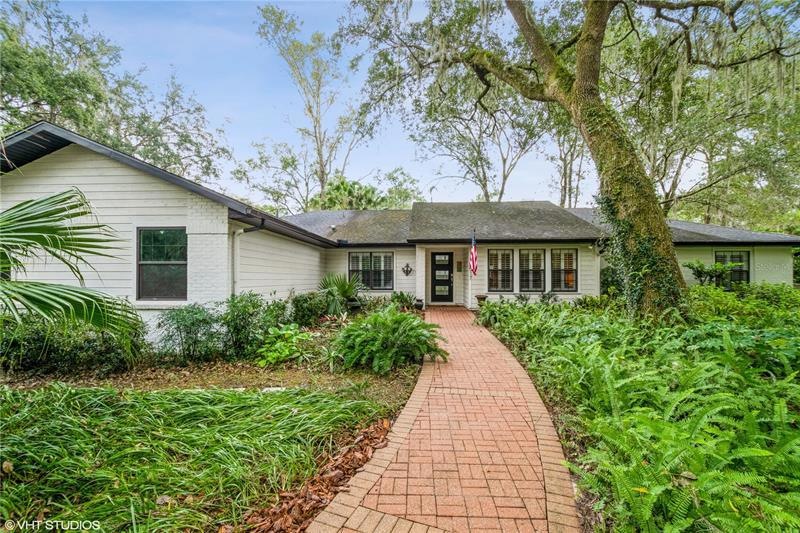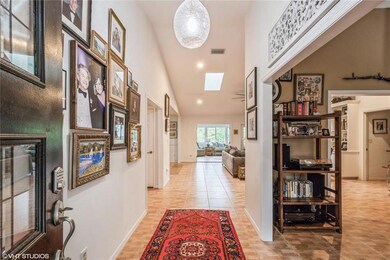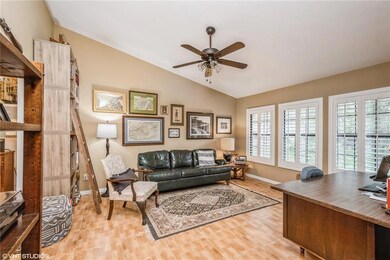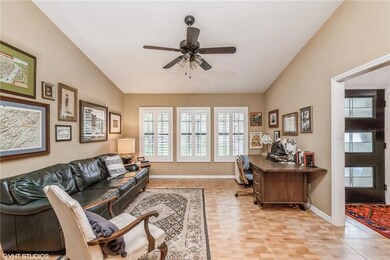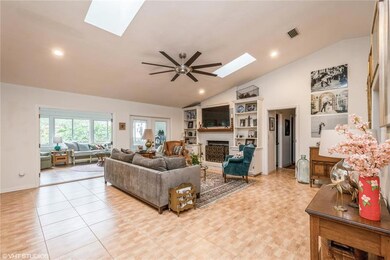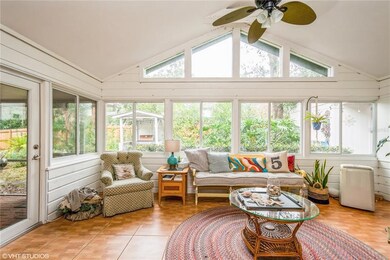
5517 SW 37th Dr Gainesville, FL 32608
Highlights
- Oak Trees
- Open Floorplan
- Cathedral Ceiling
- Gainesville High School Rated A
- Living Room with Fireplace
- Traditional Architecture
About This Home
As of December 2022Do you ever walk into a house and instantly feel at home? This home radiates that feeling and is just brimming with southern charm. As you walk up the winding brick sidewalk under the sweeping grandaddy oak trees, and through the front door, you’ll know what I mean. The grand living room boasts cathedral ceilings, skylights, a brick fireplace, an office, and a wall of French doors opening to the cozy sunroom and back porch. The kitchen offers granite countertops, stainless appliances, three pantries, and a coffee bar, and the adjacent private dining room is right out of a southern living magazine, truly the perfect space to enjoy special occasions. All four bedrooms are spacious, but the owner's suite steals the show with raised ceilings, a walk-in closet, and huge bathroom with ADA entry shower, separate tub, and dual sink vanity. Out back, you’ll enjoy a massive screen porch complete with brick floors just off of the enclosed sunroom. There is a dedicated grilling area, a separate air-conditioned workshop, and a detached utility garage off the back of the house. Enjoy picking oranges, figs, lemons, and cumquats off of your bearing fruit trees (be sure to pick one during your showing)! This is the quintessential family home.
Last Agent to Sell the Property
KELLER WILLIAMS GAINESVILLE REALTY PARTNERS License #3316844 Listed on: 11/17/2022

Home Details
Home Type
- Single Family
Est. Annual Taxes
- $5,459
Year Built
- Built in 1988
Lot Details
- 0.34 Acre Lot
- Southwest Facing Home
- Wood Fence
- Mature Landscaping
- Corner Lot
- Oak Trees
- Fruit Trees
- Property is zoned R-1A
HOA Fees
- $8 Monthly HOA Fees
Parking
- 2 Car Attached Garage
- Side Facing Garage
- Garage Door Opener
- Driveway
- Open Parking
Home Design
- Traditional Architecture
- Brick Exterior Construction
- Slab Foundation
- Shingle Roof
- Wood Siding
Interior Spaces
- 2,780 Sq Ft Home
- 1-Story Property
- Open Floorplan
- Built-In Features
- Tray Ceiling
- Cathedral Ceiling
- Ceiling Fan
- Skylights
- Wood Burning Fireplace
- Awning
- Shades
- Shutters
- Drapes & Rods
- French Doors
- Living Room with Fireplace
- Formal Dining Room
- Den
- Sun or Florida Room
- Inside Utility
- Laundry Room
Kitchen
- Eat-In Kitchen
- Range
- Microwave
- Dishwasher
- Solid Surface Countertops
- Solid Wood Cabinet
- Disposal
Flooring
- Carpet
- Tile
Bedrooms and Bathrooms
- 4 Bedrooms
- Split Bedroom Floorplan
- Walk-In Closet
Accessible Home Design
- Accessible Full Bathroom
- Accessible Bedroom
- Accessible Common Area
- Accessible Kitchen
- Accessible Hallway
- Accessible Closets
- Customized Wheelchair Accessible
- Accessibility Features
- Accessible Doors
- Accessible Approach with Ramp
- Accessible Entrance
Outdoor Features
- Covered patio or porch
- Exterior Lighting
- Separate Outdoor Workshop
- Shed
- Rain Gutters
Schools
- Idylwild Elementary School
- Kanapaha Middle School
- Gainesville High School
Utilities
- Central Air
- Heating Available
- Thermostat
- Underground Utilities
- High Speed Internet
- Cable TV Available
Community Details
- Frank Hornick Association
- Country Club West Subdivision
Listing and Financial Details
- Down Payment Assistance Available
- Homestead Exemption
- Visit Down Payment Resource Website
- Tax Lot 29
- Assessor Parcel Number 07143-020-029
Ownership History
Purchase Details
Home Financials for this Owner
Home Financials are based on the most recent Mortgage that was taken out on this home.Purchase Details
Home Financials for this Owner
Home Financials are based on the most recent Mortgage that was taken out on this home.Purchase Details
Purchase Details
Purchase Details
Home Financials for this Owner
Home Financials are based on the most recent Mortgage that was taken out on this home.Purchase Details
Home Financials for this Owner
Home Financials are based on the most recent Mortgage that was taken out on this home.Purchase Details
Home Financials for this Owner
Home Financials are based on the most recent Mortgage that was taken out on this home.Purchase Details
Purchase Details
Similar Homes in Gainesville, FL
Home Values in the Area
Average Home Value in this Area
Purchase History
| Date | Type | Sale Price | Title Company |
|---|---|---|---|
| Warranty Deed | $450,000 | -- | |
| Warranty Deed | $260,000 | Bosshardt Title Insurance Ag | |
| Deed | $100 | -- | |
| Interfamily Deed Transfer | -- | Attorney | |
| Deed | $100 | -- | |
| Warranty Deed | $269,900 | Multiple | |
| Warranty Deed | $193,000 | -- | |
| Warranty Deed | $163,300 | -- | |
| Warranty Deed | $160,000 | -- | |
| Warranty Deed | $155,000 | -- |
Mortgage History
| Date | Status | Loan Amount | Loan Type |
|---|---|---|---|
| Open | $260,500 | New Conventional | |
| Previous Owner | $306,600 | New Conventional | |
| Previous Owner | $319,500 | New Conventional | |
| Previous Owner | $240,000 | New Conventional | |
| Previous Owner | $25,000 | Credit Line Revolving | |
| Previous Owner | $192,750 | New Conventional | |
| Previous Owner | $40,000 | Credit Line Revolving | |
| Previous Owner | $164,500 | New Conventional | |
| Previous Owner | $73,000 | Credit Line Revolving | |
| Previous Owner | $100,000 | New Conventional | |
| Previous Owner | $50,000 | Credit Line Revolving | |
| Previous Owner | $256,400 | Purchase Money Mortgage | |
| Previous Owner | $115,000 | New Conventional | |
| Previous Owner | $85,000 | Purchase Money Mortgage | |
| Previous Owner | $146,900 | No Value Available |
Property History
| Date | Event | Price | Change | Sq Ft Price |
|---|---|---|---|---|
| 12/28/2022 12/28/22 | Sold | $450,000 | -2.2% | $162 / Sq Ft |
| 11/25/2022 11/25/22 | Pending | -- | -- | -- |
| 11/17/2022 11/17/22 | For Sale | $459,900 | +29.5% | $165 / Sq Ft |
| 12/06/2021 12/06/21 | Off Market | $355,000 | -- | -- |
| 10/19/2017 10/19/17 | Sold | $355,000 | +47.9% | $128 / Sq Ft |
| 08/28/2017 08/28/17 | Pending | -- | -- | -- |
| 07/17/2017 07/17/17 | For Sale | $240,000 | -- | $86 / Sq Ft |
Tax History Compared to Growth
Tax History
| Year | Tax Paid | Tax Assessment Tax Assessment Total Assessment is a certain percentage of the fair market value that is determined by local assessors to be the total taxable value of land and additions on the property. | Land | Improvement |
|---|---|---|---|---|
| 2024 | $7,779 | $407,544 | $110,000 | $297,544 |
| 2023 | $7,779 | $396,547 | $125,000 | $271,547 |
| 2022 | $5,558 | $285,761 | $0 | $0 |
| 2021 | $5,459 | $277,437 | $0 | $0 |
| 2020 | $5,549 | $273,607 | $69,000 | $204,607 |
| 2019 | $5,744 | $277,047 | $69,000 | $208,047 |
| 2018 | $6,016 | $292,350 | $0 | $0 |
| 2017 | $3,968 | $194,200 | $0 | $0 |
| 2016 | $3,737 | $190,210 | $0 | $0 |
| 2015 | $3,736 | $188,890 | $0 | $0 |
| 2014 | $3,707 | $187,400 | $0 | $0 |
| 2013 | -- | $189,600 | $30,000 | $159,600 |
Agents Affiliated with this Home
-
Jonathan Mills

Seller's Agent in 2022
Jonathan Mills
KELLER WILLIAMS GAINESVILLE REALTY PARTNERS
(352) 672-4467
504 Total Sales
-
Barbara Miller

Buyer's Agent in 2022
Barbara Miller
MILLER REAL ESTATE
(352) 494-5449
114 Total Sales
-
Terry Lehman

Seller's Agent in 2017
Terry Lehman
BOSSHARDT REALTY SERVICES LLC
(352) 214-0716
20 Total Sales
Map
Source: Stellar MLS
MLS Number: GC509522
APN: 07143-020-029
- 5528 SW 37th Dr
- 5533 SW 37th Ln
- 3764 SW 56th Rd
- 0 X of Williston & Wacahoota Rd Unit MFRGC514968
- 6015 SW 36th Way
- 5921 SW 35th Way
- 3535 SW 63rd Ln
- 6601 SW 40th Terrace
- 6611 SW 40th Terrace
- 6703 SW 40th Terrace
- 6714 SW 40th Terrace
- 4145 SW 69th Ave
- 6520 SW 35th Way
- 4210 SW 69th Ave
- 6177 SW 35th Dr
- 4263 SW 69th Ave
- 2922 SW 68th Ln
- 5881 SW 34th St
- 4484 SW 56th Place
- 6243 SW 46th Dr
