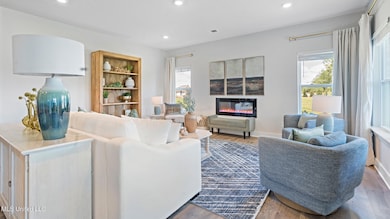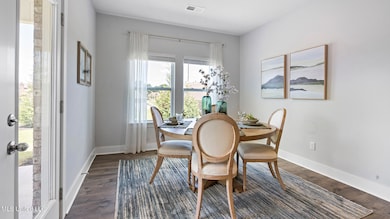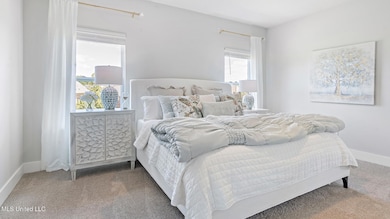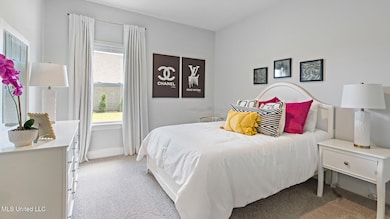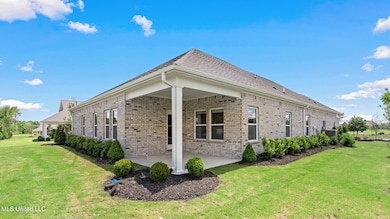5518 Bunyan Hill Dr Olive Branch, MS 38654
Pleasant Hill NeighborhoodEstimated payment $2,346/month
4
Beds
2
Baths
1,883
Sq Ft
$196
Price per Sq Ft
Highlights
- Open Floorplan
- Community Lake
- Wood Flooring
- Pleasant Hill Elementary School Rated A-
- Ranch Style House
- Granite Countertops
About This Home
The appealing one-story home includes many contemporary features, and an open-concept design and 9' ceilings enhance the wonderful feel of this home. The kitchen includes a large island perfect for bar-style eating or entertaining, a walk-in pantry, and plenty of cabinets and counter space. The dining room and living room both overlook the covered porch, which is a great area for relaxing. Pictures, photographs, colors, features, and sizes are for illustration purposes only and will vary from the homes as built
Open House Schedule
-
Friday, November 28, 202511:00 am to 5:00 pm11/28/2025 11:00:00 AM +00:0011/28/2025 5:00:00 PM +00:00Visit our model at 5070 Sipsey Way for access.Add to Calendar
-
Saturday, November 29, 202511:00 am to 5:00 pm11/29/2025 11:00:00 AM +00:0011/29/2025 5:00:00 PM +00:00Visit our model at 5070 Sipsey Way for access.Add to Calendar
Home Details
Home Type
- Single Family
Year Built
- Built in 2025
Lot Details
- 8,712 Sq Ft Lot
- Private Yard
- Front Yard
HOA Fees
- $29 Monthly HOA Fees
Parking
- 2 Car Garage
- 2 Carport Spaces
Home Design
- Ranch Style House
- Brick Exterior Construction
- Slab Foundation
- Architectural Shingle Roof
Interior Spaces
- 1,883 Sq Ft Home
- Open Floorplan
- Electric Fireplace
- Blinds
- Wood Flooring
- Laundry Room
Kitchen
- Eat-In Kitchen
- Walk-In Pantry
- Oven
- Microwave
- Dishwasher
- Kitchen Island
- Granite Countertops
- Disposal
Bedrooms and Bathrooms
- 4 Bedrooms
- 2 Full Bathrooms
- Double Vanity
- Walk-in Shower
Home Security
- Smart Home
- Smart Thermostat
- Carbon Monoxide Detectors
- Fire and Smoke Detector
Outdoor Features
- Rain Gutters
Schools
- Center Hill Elementary And Middle School
- Center Hill High School
Utilities
- Central Heating and Cooling System
- Propane
- Water Heater
- Phone Available
- Cable TV Available
Listing and Financial Details
- Assessor Parcel Number Unassigned
Community Details
Overview
- Association fees include management
- Southbranch Subdivision
- The community has rules related to covenants, conditions, and restrictions
- Community Lake
Recreation
- Park
Map
Create a Home Valuation Report for This Property
The Home Valuation Report is an in-depth analysis detailing your home's value as well as a comparison with similar homes in the area
Home Values in the Area
Average Home Value in this Area
Property History
| Date | Event | Price | List to Sale | Price per Sq Ft |
|---|---|---|---|---|
| 11/18/2025 11/18/25 | For Sale | $368,990 | -- | $196 / Sq Ft |
Source: MLS United
Source: MLS United
MLS Number: 4123732
Nearby Homes
- 5562 Bunyan Hill Dr
- 4575 Roman Dell Cove
- 5936 Roman Hill Dr
- 5137 Meadow Pointe Dr
- 4601 Bobo Place
- 4985 Bobo Place
- 6440 Nellwood Dr
- 4223 S Bolivar Trail
- 4945 Graham Lake Dr
- 4285 S Bolivar Trail
- 4648 Parish Row
- 3568 Roman Forest Dr
- 5217 Nail Rd
- 5162 Kensley Ct
- 5076 Kensington Creek Dr
- 4055 Oakland Dr
- 6015 Callaway Cove
- 6550 Nellwood Dr
- 5847 Strawberry Pointe Cove
- 5277 Montavale N
- 4882 Graham Lake Dr
- 5784 Bedford Loop E
- 5883 Savannah Pkwy
- 5823 Bedford Place
- 5960 Getwell Rd
- 4577 Jacob Ln
- 3069 Roseleigh Dr
- 2885 Rutherford Dr
- 2855 Nail Rd E
- 5634 Broadway Dr W
- 5733 Fawn Dr
- 5870 Tommy Joe Dr
- 2902 May Blvd
- 5751 Broadway Dr W
- 4533 Westminister Cir
- 2885 Liverpool Ln
- 5704 Deer Ridge Dr
- 4513 Graystone Dr
- 2720 Graystone Dr
- 4315 Markston Dr


