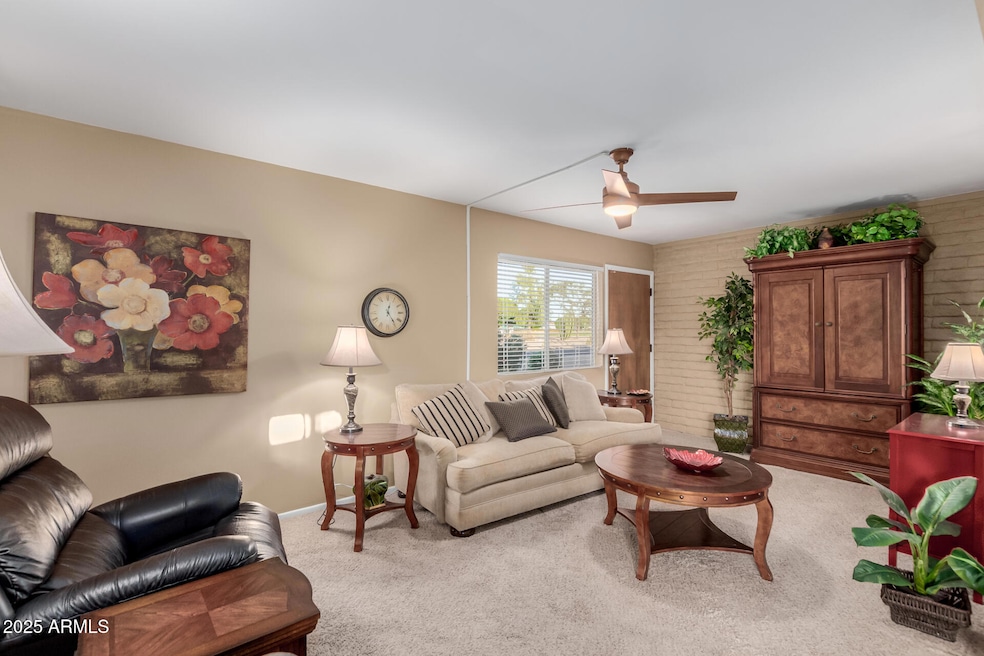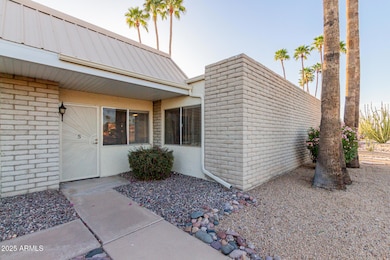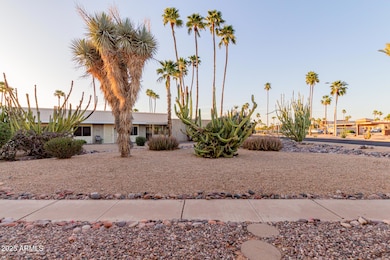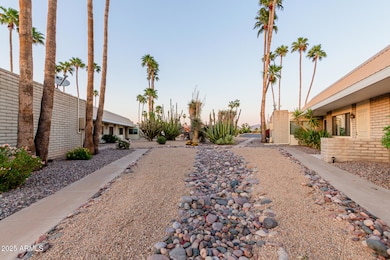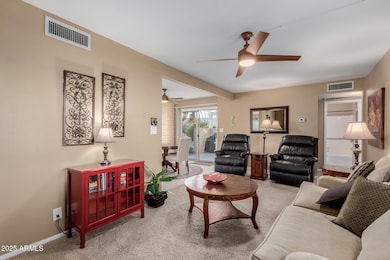
Highlights
- Golf Course Community
- Fitness Center
- Covered patio or porch
- Bush Elementary School Rated A-
- Heated Community Pool
- Eat-In Kitchen
About This Home
As of June 2025***INCREDIBLE FIND...GORGEOUS...MINT CONDITION...MOVE-IN READY...SINGLE STORY...2 BED/1 BATH NE MESA TOWN HOME!!! This BEAUTIFUL CONDO is located in the highly sought-after VILLAGE at APACHE WELLS 55+ community. Meticulously Maintained CORNER END UNIT features NEW ROOF & NEW AC (2023) & is IDEAL FOR WINTER VISITORS...OR YEAR-ROUND RESIDENTS ALIKE. With MOST FURNISHINGS INCLUDED (with separate bill of sale), UPDATED BATH, FLOORING, FIXTURES, & more...it is the very definition of MOVE-IN READY!! Step ouside to an OVERSIZED, SPACIOUS, PERGOLA-COVERED, PRIVATE PATIO. Ideal Location w/ Commuinty POOLS, SPA, CLUBHOUSE, (w/ WORKOUT ROOM, KITCHEN, LIBRARY, POOL ROOM), PUBLIC GOLF COURSE, SHOPPING, RESTAURANTS & more---ALL WITHIN WALKING DISTANCE OF THE UNIT!! Hurry, this one won't last long! RECENT UPDATES:
-NEW ROOF 2024
-NEW AC 2023
-NEW DISHWASHER 2025
-NEW MICROWAVE 2020
-NEW BATHROOM FIXTURES 2022
Last Agent to Sell the Property
Keller Williams Integrity First License #SA640389000 Listed on: 04/17/2025

Last Buyer's Agent
Tara Hayden
Redfin Corporation License #BR649272000

Property Details
Home Type
- Condominium
Est. Annual Taxes
- $844
Year Built
- Built in 1960
HOA Fees
- $270 Monthly HOA Fees
Parking
- 1 Carport Space
Home Design
- Built-Up Roof
Interior Spaces
- 855 Sq Ft Home
- 1-Story Property
- Ceiling Fan
Kitchen
- Eat-In Kitchen
- Built-In Microwave
Flooring
- Carpet
- Vinyl
Bedrooms and Bathrooms
- 2 Bedrooms
- Primary Bathroom is a Full Bathroom
- 1 Bathroom
Schools
- Adult Elementary And Middle School
- Adult High School
Utilities
- Central Air
- Heating Available
- High Speed Internet
- Cable TV Available
Additional Features
- Covered patio or porch
- Desert faces the front and back of the property
- Property is near a bus stop
Listing and Financial Details
- Tax Lot 17
- Assessor Parcel Number 141-82-270
Community Details
Overview
- Association fees include roof repair, insurance, sewer, pest control, cable TV, street maintenance, front yard maint, trash, water, roof replacement, maintenance exterior
- Village Apache Wells Association, Phone Number (480) 830-2180
- Built by APACHE WELLS DEVELOPMENT
- Village At Apache Wells Amd Unit 1 24 Subdivision
Amenities
- Recreation Room
Recreation
- Golf Course Community
- Fitness Center
- Heated Community Pool
- Community Spa
Similar Homes in Mesa, AZ
Home Values in the Area
Average Home Value in this Area
Property History
| Date | Event | Price | Change | Sq Ft Price |
|---|---|---|---|---|
| 06/27/2025 06/27/25 | Sold | $215,000 | -4.4% | $251 / Sq Ft |
| 06/01/2025 06/01/25 | Pending | -- | -- | -- |
| 04/17/2025 04/17/25 | For Sale | $225,000 | +12.5% | $263 / Sq Ft |
| 05/15/2023 05/15/23 | Sold | $200,000 | -4.5% | $234 / Sq Ft |
| 04/28/2023 04/28/23 | Pending | -- | -- | -- |
| 04/25/2023 04/25/23 | For Sale | $209,500 | 0.0% | $245 / Sq Ft |
| 04/18/2023 04/18/23 | Off Market | $209,500 | -- | -- |
| 05/16/2018 05/16/18 | Sold | $121,500 | -2.7% | $142 / Sq Ft |
| 04/26/2018 04/26/18 | Pending | -- | -- | -- |
| 02/28/2018 02/28/18 | For Sale | $124,900 | -- | $146 / Sq Ft |
Tax History Compared to Growth
Agents Affiliated with this Home
-
Gus Palmisano

Seller's Agent in 2025
Gus Palmisano
Keller Williams Integrity First
(602) 565-1314
188 Total Sales
-
T
Buyer's Agent in 2025
Tara Hayden
Redfin Corporation
-
Mary Almaguer

Seller's Agent in 2023
Mary Almaguer
Apache Gold Realty, LLC
(602) 622-6581
168 Total Sales
-
Jody Sullins

Buyer's Agent in 2023
Jody Sullins
Coldwell Banker Realty
(815) 266-4028
72 Total Sales
-
Mary Beth Cline

Seller's Agent in 2018
Mary Beth Cline
Russ Lyon Sotheby's International Realty
(602) 359-0842
77 Total Sales
-
C
Seller Co-Listing Agent in 2018
Ciara Cline
Upland Group, Inc.
Map
Source: Arizona Regional Multiple Listing Service (ARMLS)
MLS Number: 6853486
APN: 141-82-258
- 5518 E Lindstrom Ln Unit 3012
- 5518 E Lindstrom Ln Unit 3010
- 5518 E Lindstrom Ln Unit B3
- 5518 E Lindstrom Ln Unit 2004
- 2236 N Middlecoff Dr
- 2055 N 56th St Unit 20
- 2055 N 56th St Unit 27
- 2055 N 56th St Unit 15
- 5445 E Mckellips Rd Unit 23
- 2416 N Snead Dr
- 5402 E Mckellips Rd Unit 111
- 5402 E Mckellips Rd Unit 250
- 5402 E Mckellips Rd Unit 137
- 5402 E Mckellips Rd Unit 189
- 5402 E Mckellips Rd Unit 205
- 5402 E Mckellips Rd Unit 103
- 5402 E Mckellips Rd Unit 128
- 5402 E Mckellips Rd Unit 298
- 5402 E Mckellips Rd Unit 326
- 5402 E Mckellips Rd Unit 230
