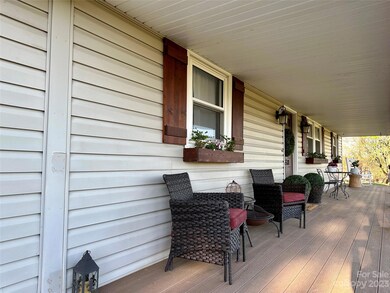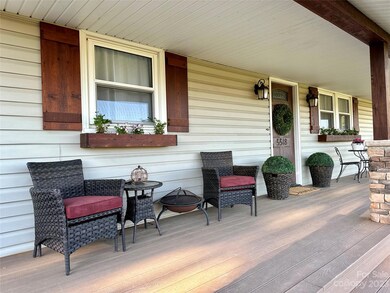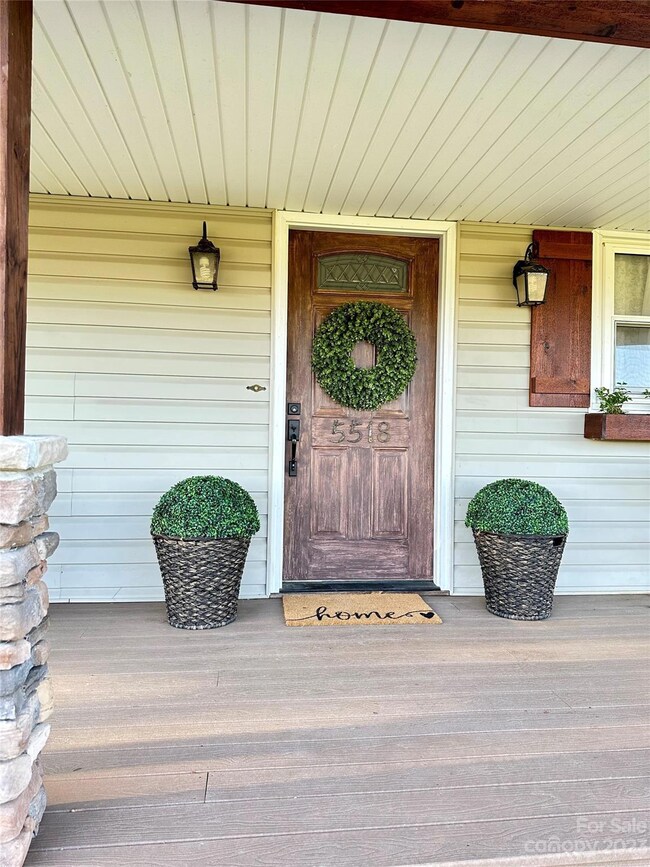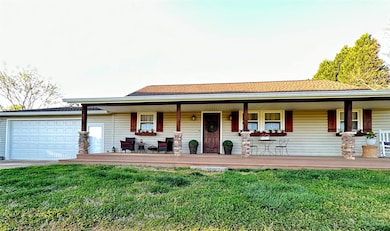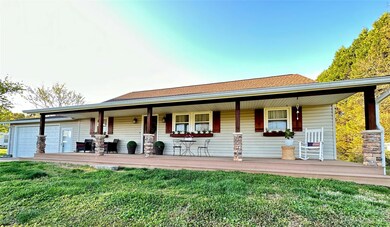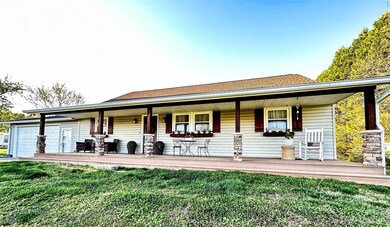
5518 Hudson Chapel Rd Catawba, NC 28609
Estimated Value: $296,000 - $449,000
Highlights
- Cape Cod Architecture
- 2 Car Attached Garage
- Breakfast Bar
- Wrap Around Porch
- Walk-In Closet
- Laundry Room
About This Home
As of June 2023A beautiful cape-cod inspired home, composite decking means no worry over lifetime wear, stone columns and custom window boxes say welcome home. The sellers have done all the work you may want in a new home like a new roof, heat pump, water heater and an encapsulated crawlspace. The great room features hardwoods and custom light fixtures that opens to a huge dining area adjacent to a kitchen with all the updates. Granite, ss appliances, upgraded sink and fixtures, lots of cabinet and countertops. A permitted add on brings those formal dinners home in this nook area. A primary with a beautifully designed porcelain tile walk in shower complete with a mirrored anti-fog adjustable light setting mirror with granite in all the bathrooms. A secondary bedroom on main with a second bathroom. A wide staircase off the great room leads to an additional 3rd and 4th bedroom upstairs and a 3rd full bath. The second level ceilings measure 6'8" and should be considered a finished attic space.
Last Agent to Sell the Property
Weichert, Realtors - Team Metro License #292715 Listed on: 04/10/2023

Home Details
Home Type
- Single Family
Est. Annual Taxes
- $2,536
Year Built
- Built in 1988
Lot Details
- 0.56
Parking
- 2 Car Attached Garage
- Driveway
Home Design
- Cape Cod Architecture
- Wood Siding
- Stone Siding
- Vinyl Siding
Interior Spaces
- 1.5-Story Property
- Propane Fireplace
- Family Room with Fireplace
- Crawl Space
- Laundry Room
Kitchen
- Breakfast Bar
- Electric Oven
- Electric Range
- Microwave
- Dishwasher
- Kitchen Island
Bedrooms and Bathrooms
- Walk-In Closet
- 3 Full Bathrooms
Outdoor Features
- Wrap Around Porch
Schools
- Catawba Elementary School
- Mill Creek Middle School
- Bandys High School
Utilities
- Central Air
- Heat Pump System
- Cable TV Available
Listing and Financial Details
- Assessor Parcel Number 378111552601
Ownership History
Purchase Details
Home Financials for this Owner
Home Financials are based on the most recent Mortgage that was taken out on this home.Purchase Details
Similar Homes in Catawba, NC
Home Values in the Area
Average Home Value in this Area
Purchase History
| Date | Buyer | Sale Price | Title Company |
|---|---|---|---|
| Starbuck Benjamin Carl | $375,000 | None Listed On Document | |
| Smith Michael Todd | $75,500 | -- |
Mortgage History
| Date | Status | Borrower | Loan Amount |
|---|---|---|---|
| Open | Starbuck Benjamin Carl | $375,000 | |
| Previous Owner | Smith Tonya Murphy | $50,000 |
Property History
| Date | Event | Price | Change | Sq Ft Price |
|---|---|---|---|---|
| 06/13/2023 06/13/23 | Sold | $375,000 | -6.2% | $178 / Sq Ft |
| 04/21/2023 04/21/23 | Price Changed | $399,900 | -4.8% | $190 / Sq Ft |
| 04/10/2023 04/10/23 | For Sale | $419,900 | -- | $200 / Sq Ft |
Tax History Compared to Growth
Tax History
| Year | Tax Paid | Tax Assessment Tax Assessment Total Assessment is a certain percentage of the fair market value that is determined by local assessors to be the total taxable value of land and additions on the property. | Land | Improvement |
|---|---|---|---|---|
| 2024 | $2,536 | $282,200 | $10,500 | $271,700 |
| 2023 | $2,253 | $194,500 | $10,500 | $184,000 |
| 2022 | $2,246 | $194,500 | $10,500 | $184,000 |
| 2021 | $2,246 | $194,500 | $10,500 | $184,000 |
| 2020 | $2,246 | $194,500 | $10,500 | $184,000 |
| 2019 | $2,246 | $194,500 | $0 | $0 |
| 2018 | $1,967 | $170,300 | $10,300 | $160,000 |
| 2017 | $1,797 | $0 | $0 | $0 |
| 2016 | $1,797 | $0 | $0 | $0 |
| 2015 | $1,524 | $170,270 | $10,300 | $159,970 |
| 2014 | $1,524 | $150,900 | $10,300 | $140,600 |
Agents Affiliated with this Home
-
Renee Drum

Seller's Agent in 2023
Renee Drum
Weichert, Realtors - Team Metro
(828) 312-2610
54 Total Sales
-
Chaz Magro

Buyer's Agent in 2023
Chaz Magro
ALBRICK
(704) 499-9099
45 Total Sales
Map
Source: Canopy MLS (Canopy Realtor® Association)
MLS Number: 4017308
APN: 3781115526010000
- 2231 Catawba Trace Dr
- 2219 Catawba Trace Dr
- 2206 Catawba Trace Dr
- 2202 Catawba Trace Dr
- 2203 Catawba Trace Dr
- 2198 Catawba Trace Dr
- 2199 Catawba Trace Dr
- 335 Rosenwald School St
- 102 3rd Ave SE
- 2317 Trollinger Dr
- 2159 Trollinger Dr
- 2165 Trollinger Dr
- 2952 Legacy Ridge Ln
- 2754 Legacy Ridge Ln
- 0 E Central Ave
- 2351 Hudspeth Rd
- 0000 N Main St NE
- 5888 Wood Duck Way
- 4972 Mayble St
- 1987 Robert Rufty Ln
- 5518 Hudson Chapel Rd
- 5538 Hudson Chapel Rd
- 5498 Hudson Chapel Rd
- 5558 Hudson Chapel Rd
- 5570 Hudson Chapel Rd
- 339 Rosenwald School St
- 5588 Hudson Chapel Rd
- 337 Rosenwald School St
- 2226 Catawba Trace Dr Unit 11
- 2238 Catawba Trace Dr Unit 3
- 2242 Catawba Trace Dr Unit 2
- 2234 Catawba Trace Dr Unit 4
- 2246 Catawba Trace Dr Unit 1
- 5615 Hudson Chapel Rd
- 335 Rosenwald School St
- 107 7th Ave SE
- 5432 Hudson Chapel Rd
- 5610 Hudson Chapel Rd
- 336 Rosenwald School St
- 5420 Hudson Chapel Rd

