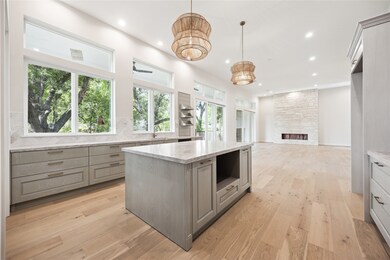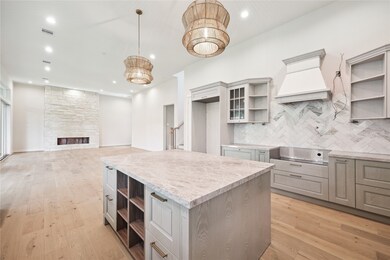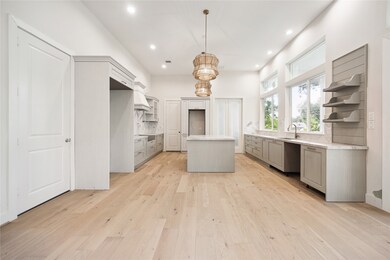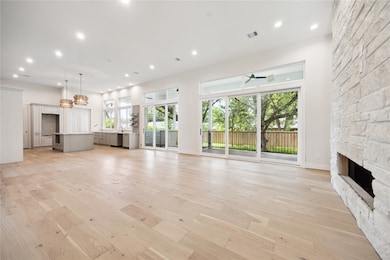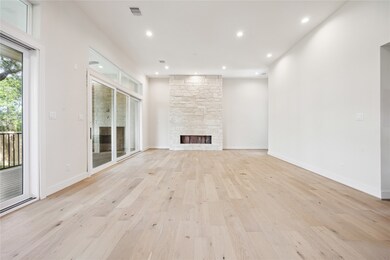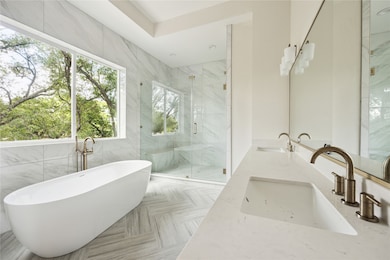
5518 Jason St Houston, TX 77096
Meyerland Area NeighborhoodEstimated payment $6,962/month
Highlights
- Under Construction
- Maid or Guest Quarters
- Wood Flooring
- Bellaire High School Rated A
- Contemporary Architecture
- 4-minute walk to Gail Reeves Park
About This Home
Welcome to 5518 Jason Street, a stunning 4 bedroom 4 bathroom home located in the desirable neighborhood, Meyerland. Families will appreciate the proximity to some of the best schools in the area, ensuring a top-tier education for children. Easy access to local amenities, parks, shopping centers, and dining options, making everyday living a breeze. This spacious residence offers an inviting blend of modern comfort and timeless elegance. With an expansive open-concept living area that seamlessly integrates the living room, dining area, and gourmet kitchen, perfect for both family gatherings and entertaining guests. The home boasts a dedicated game room, ideal for family fun or a quiet retreat, and a well-appointed office, perfect for remote work or study. Step outside to a huge backyard, a haven for outdoor activities, gardening, or simply unwinding in the Texas sunshine. Home is estimated completion end of May. Schedule a tour today!
Home Details
Home Type
- Single Family
Est. Annual Taxes
- $4,437
Year Built
- Built in 2025 | Under Construction
Lot Details
- 7,137 Sq Ft Lot
- South Facing Home
- Private Yard
Parking
- 2 Car Attached Garage
- Driveway
Home Design
- Contemporary Architecture
- Traditional Architecture
- Slab Foundation
- Composition Roof
- Cement Siding
Interior Spaces
- 2,865 Sq Ft Home
- 2-Story Property
- High Ceiling
- 2 Fireplaces
- Electric Fireplace
- Living Room
- Dining Room
- Open Floorplan
- Home Office
- Game Room
- Wood Flooring
- Washer and Gas Dryer Hookup
Kitchen
- Walk-In Pantry
- Butlers Pantry
- Gas Oven
- Gas Range
- <<microwave>>
- Dishwasher
- Kitchen Island
- Pots and Pans Drawers
- Self-Closing Drawers and Cabinet Doors
- Disposal
Bedrooms and Bathrooms
- 4 Bedrooms
- Maid or Guest Quarters
- 4 Full Bathrooms
- Double Vanity
- Soaking Tub
- <<tubWithShowerToken>>
- Separate Shower
Home Security
- Security System Leased
- Fire and Smoke Detector
Eco-Friendly Details
- ENERGY STAR Qualified Appliances
- Energy-Efficient Windows with Low Emissivity
- Energy-Efficient HVAC
- Energy-Efficient Lighting
- Energy-Efficient Insulation
- Energy-Efficient Thermostat
Outdoor Features
- Balcony
Schools
- Herod Elementary School
- Fondren Middle School
- Bellaire High School
Utilities
- Forced Air Zoned Heating and Cooling System
- Heating System Uses Gas
- Programmable Thermostat
Community Details
- Built by Oracle City Homes
- Norwood Meadows Subdivision
Map
Home Values in the Area
Average Home Value in this Area
Tax History
| Year | Tax Paid | Tax Assessment Tax Assessment Total Assessment is a certain percentage of the fair market value that is determined by local assessors to be the total taxable value of land and additions on the property. | Land | Improvement |
|---|---|---|---|---|
| 2024 | $4,437 | $212,055 | $212,055 | -- |
| 2023 | $4,437 | $308,413 | $212,055 | $96,358 |
| 2022 | $6,466 | $293,673 | $212,055 | $81,618 |
| 2021 | $5,980 | $256,600 | $197,918 | $58,682 |
| 2020 | $6,294 | $259,893 | $197,918 | $61,975 |
| 2019 | $6,576 | $259,893 | $197,918 | $61,975 |
| 2018 | $6,579 | $260,000 | $197,918 | $62,082 |
| 2017 | $6,574 | $260,000 | $197,918 | $62,082 |
| 2016 | $6,321 | $250,000 | $197,918 | $52,082 |
| 2015 | $5,682 | $286,768 | $197,918 | $88,850 |
| 2014 | $5,682 | $221,034 | $141,370 | $79,664 |
Property History
| Date | Event | Price | Change | Sq Ft Price |
|---|---|---|---|---|
| 04/03/2025 04/03/25 | For Sale | $1,190,000 | -- | $415 / Sq Ft |
Purchase History
| Date | Type | Sale Price | Title Company |
|---|---|---|---|
| Warranty Deed | -- | Riverway Title | |
| Warranty Deed | $199,500 | Riverway Title Company | |
| Vendors Lien | -- | Chicago Title Insurance Co | |
| Interfamily Deed Transfer | -- | None Available | |
| Interfamily Deed Transfer | -- | None Available | |
| Warranty Deed | -- | -- |
Mortgage History
| Date | Status | Loan Amount | Loan Type |
|---|---|---|---|
| Open | $690,643 | Construction | |
| Closed | $150,000 | New Conventional | |
| Previous Owner | $116,000 | Purchase Money Mortgage |
Similar Homes in the area
Source: Houston Association of REALTORS®
MLS Number: 58410442
APN: 0922890000016
- 5503 Jason St
- 5531 Grape St
- 5511 Indigo St
- 5471 Birdwood Rd
- 5531 Kuldell Dr
- 5506 Darnell St
- 5471 Kuldell Dr
- 5451 Darnell St
- 5422 Jason St
- 5723 Jason St
- 5510 Braesvalley Dr
- 5439 Loch Lomond Dr
- 5702 Indigo St
- 5738 Ariel St
- 5402 Ariel St
- 5425 Loch Lomond Dr
- 5447 Beechnut St
- 5466 Beechnut St
- 8903 Loch Lomond Ct
- 5426 Carew St
- 5511 Jackwood St
- 5474 Imogene St
- 5455 Birdwood Rd
- 5471 Kuldell Dr
- 8515 Mullins Dr
- 5707 Darnell St
- 5506 Braesvalley Dr
- 5738 Ariel St
- 5407 Ariel St Unit ID1045256P
- 5607 Braesvalley Dr
- 5546 Beechnut St
- 5539 Edith St Unit ID1019613P
- 8900 Chimney Rock Rd
- 5410 N Braeswood Blvd
- 5550 N Braeswood Blvd Unit 32
- 5550 N Braeswood Blvd Unit 37
- 5550 N Braeswood Blvd Unit 27
- 5550 N Braeswood Blvd Unit 164
- 5550 N Braeswood Blvd Unit 21
- 5602 Sylmar Rd

