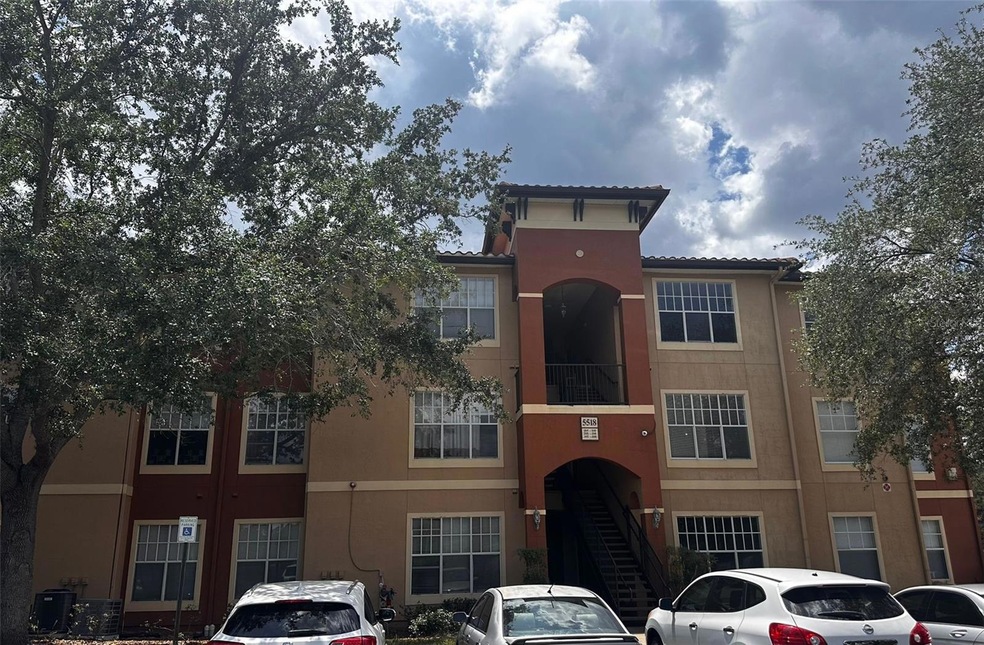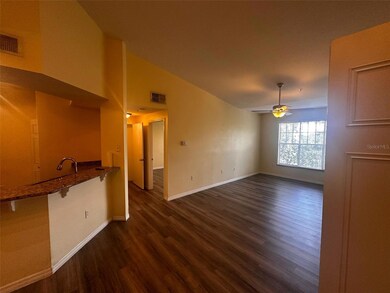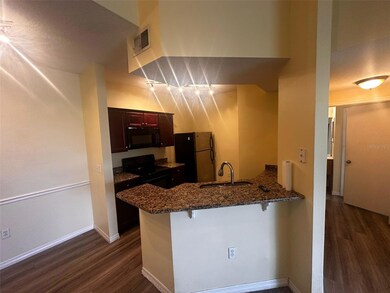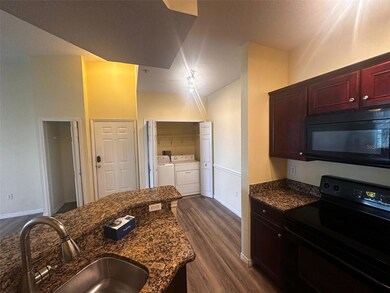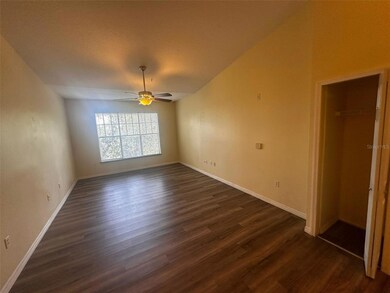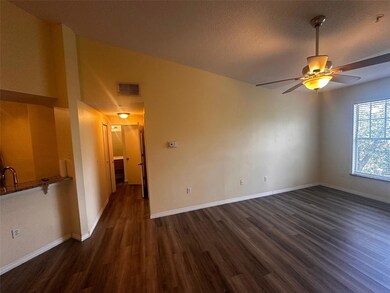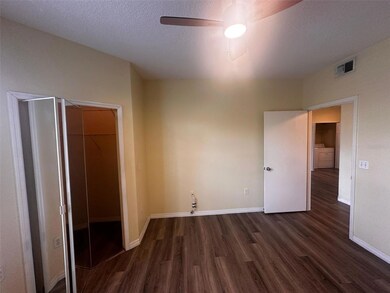5518 Metrowest Blvd Unit 11-302 Orlando, FL 32811
MetroWest NeighborhoodHighlights
- Fitness Center
- Gated Community
- Clubhouse
- Dr. Phillips High School Rated A-
- Open Floorplan
- Property is near public transit
About This Home
Beautiful 3rd Floor Condo – No Top Neighbors!Now available for rent, this spacious and well-maintained condo offers the perfect blend of comfort and convenience. Located just steps from the pool and right in front of the tennis court, sand volleyball court, playground, and car wash area, this unit is ideally positioned within the community.Inside, enjoy laminated wood flooring throughout, granite countertops, and a bathroom with double access doors. The large living room features three oversized windows that fill the space with natural light. Plenty of parking is available in front of the building.The Palms Club is a gated resort-style community offering 24-hour security and exceptional amenities: 3 swimming pools, a fitness center, yoga/aerobics studio, jacuzzi, sauna, bowling alley, tennis and volleyball courts, dog park, BBQ area and more.Prime location! Just across from Walmart, Eagle Nest Park and the scenic Shingle Creek Trail. Only 1 mile from Valencia College West and less than 3 miles from Universal Orlando. Quick access to I-4, the Turnpike, Millenia Mall, Orlando Premium Outlets, and International Drive.Don’t miss this opportunity to live in one of Orlando’s most amenity-rich communities!
Condo Details
Home Type
- Condominium
Est. Annual Taxes
- $2,117
Year Built
- Built in 1999
Parking
- Open Parking
Interior Spaces
- 786 Sq Ft Home
- 3-Story Property
- Open Floorplan
- High Ceiling
- Ceiling Fan
- Blinds
- Combination Dining and Living Room
- Tennis Court Views
Kitchen
- Range
- Microwave
- Dishwasher
- Stone Countertops
Flooring
- Laminate
- Ceramic Tile
Bedrooms and Bathrooms
- 1 Bedroom
- Walk-In Closet
- 1 Full Bathroom
- Bathtub with Shower
Laundry
- Laundry closet
- Dryer
- Washer
Home Security
Schools
- Eagles Nest Elementary School
- Chain Of Lakes Middle School
- Dr. Phillips High School
Utilities
- Central Heating and Cooling System
- Thermostat
- Electric Water Heater
- Cable TV Available
Additional Features
- North Facing Home
- Property is near public transit
Listing and Financial Details
- Residential Lease
- Property Available on 5/24/25
- $80 Application Fee
- 7-Month Minimum Lease Term
- Assessor Parcel Number 06-23-29-6603-11-302
Community Details
Overview
- Property has a Home Owners Association
- Aggie Rivera Association, Phone Number (407) 299-3633
- Palms Club Condominium Subdivision
- The community has rules related to deed restrictions
Amenities
- Clubhouse
- Community Mailbox
Recreation
- Tennis Courts
- Recreation Facilities
- Community Playground
- Fitness Center
- Community Pool
- Community Spa
- Dog Park
Pet Policy
- Pets Allowed
- Pets up to 45 lbs
- 2 Pets Allowed
Security
- Security Guard
- Gated Community
- Fire and Smoke Detector
- Fire Sprinkler System
Map
Source: Stellar MLS
MLS Number: G5097481
APN: 06-2329-6603-11-302
- 5518 Metrowest Blvd Unit 104
- 5518 Metrowest Blvd Unit 207
- 5512 Metrowest Blvd Unit 203
- 5524 Metrowest Blvd Unit 210
- 5548 Metrowest Blvd Unit 101
- 5530 Metrowest Blvd Unit 309
- 5530 Metrowest Blvd Unit 9-211
- 5530 Metrowest Blvd Unit 9-311
- 5536 Metrowest Blvd Unit 8-304
- 5500 Metrowest Blvd Unit 101
- 5500 Metrowest Blvd Unit 304
- 5542 Metrowest Blvd Unit 206
- 5572 Metrowest Blvd Unit 110
- 5578 Metrowest Blvd Unit 10
- 5578 Metrowest Blvd Unit 310
- 5578 Metrowest Blvd Unit 305
- 5578 Metrowest Blvd Unit 101
- 5578 Metrowest Blvd Unit 107
- 5566 Metrowest Blvd Unit 304
- 5560 Metrowest Blvd Unit 3-204
