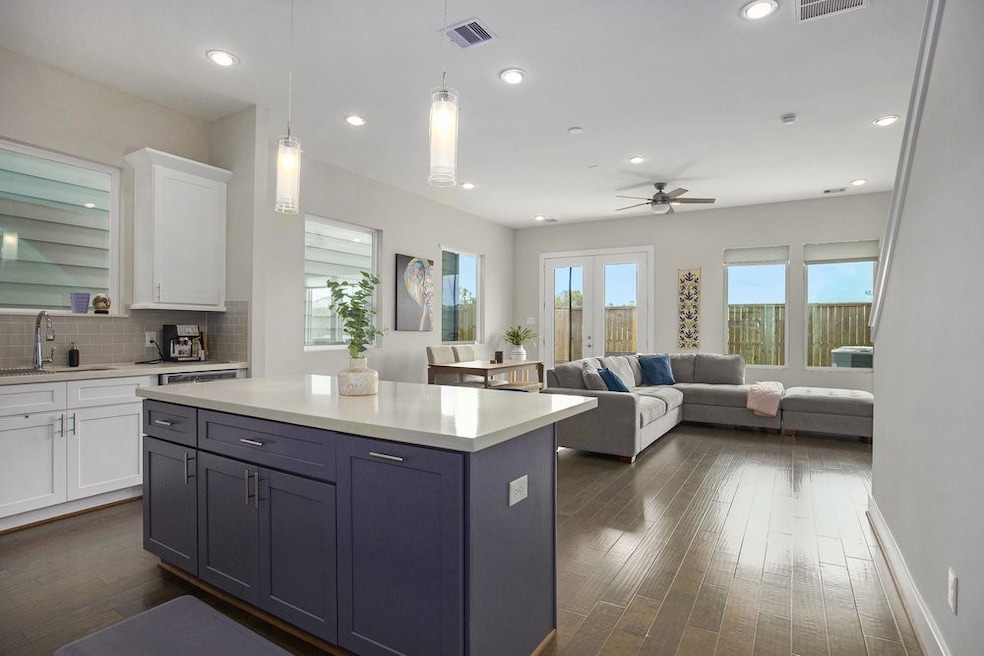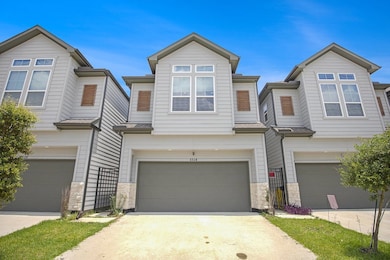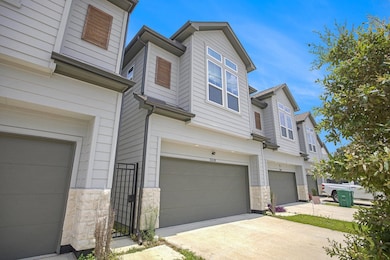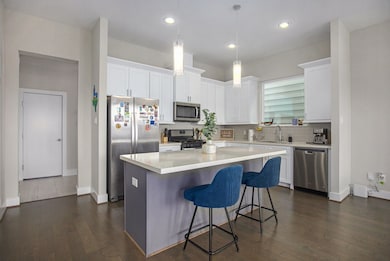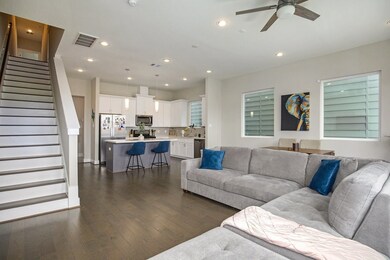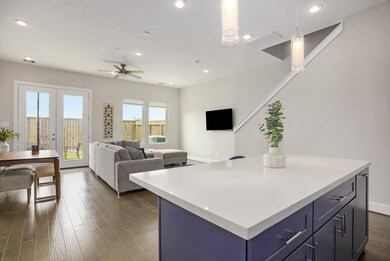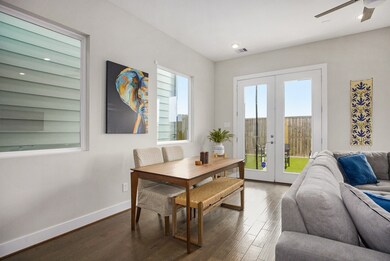5518 Rosslyn Rd Houston, TX 77091
Acres Homes NeighborhoodHighlights
- 2 Car Attached Garage
- Double Vanity
- En-Suite Primary Bedroom
- Soaking Tub
- Living Room
- Central Heating and Cooling System
About This Home
Beautiful home for lease featuring a private driveway and a two-car garage. Step into an open-concept first floor with spacious living areas and a modern kitchen complete with quartz countertops and stainless steel appliances! Wood flooring extends through the main living spaces, while plush carpet adds comfort to all bedrooms! The primary suite offers a spa-like private bath and an oversized walk-in closet. Each secondary bedroom includes its own en-suite bathroom and generously sized closet, providing comfort and convenience for all. Outside, enjoy a large, fully fenced yard with low-maintenance turf which is perfect for relaxing or entertaining! Ideally situated near popular restaurants and shops in the Heights, Garden Oaks, and Oak Forest. Schedule a private tour to experience this stunning home in person! All appliances included!
Home Details
Home Type
- Single Family
Est. Annual Taxes
- $4,736
Year Built
- Built in 2020
Lot Details
- 2,298 Sq Ft Lot
- Property is Fully Fenced
Parking
- 2 Car Attached Garage
- Garage Door Opener
Interior Spaces
- 1,922 Sq Ft Home
- 2-Story Property
- Living Room
- Combination Kitchen and Dining Room
Kitchen
- Gas Oven
- Gas Cooktop
- Microwave
- Dishwasher
- Disposal
Bedrooms and Bathrooms
- 3 Bedrooms
- En-Suite Primary Bedroom
- Double Vanity
- Soaking Tub
- Separate Shower
Laundry
- Dryer
- Washer
Schools
- Highland Heights Elementary School
- Williams Middle School
- Waltrip High School
Utilities
- Central Heating and Cooling System
Listing and Financial Details
- Property Available on 11/24/25
- Long Term Lease
Community Details
Overview
- Rosslyn Estates Subdivision
Pet Policy
- Call for details about the types of pets allowed
- Pet Deposit Required
Map
Source: Houston Association of REALTORS®
MLS Number: 57946550
APN: 1413420010006
- 5502 Paraiso Place
- 2027 Paul Quinn St
- 5511 Robusto Place
- 1801 Don Alejandro
- 2300 W Tidwell Rd
- 1905 W Tidwell Rd
- 2202 Paul Quinn St
- 1728 Tornado
- 2224 Paul Quinn St
- 2000 Paul Quinn
- 00 Paul Quinn St
- 1826 W Tidwell Rd
- 2328 Paul Quinn St
- 1852 W Tidwell Rd
- 1850 W Tidwell Rd
- 1844 W Tidwell Rd
- 1824 W Tidwell Rd
- TBD-33-46 Creekmont Dr
- 1830 W Tidwell Rd
- 0 Felicia St Unit 45670358
- 5519 Paraiso Place
- 1812 Don Alejandro
- 5511 Paraiso Place
- 2214 Cortijo Place
- 5418 Robusto Place
- 2303 W Tidwell Rd
- 1860 W Tidwell Rd
- 5809 Francis Oak Ln
- 5806 Francis Oak Ln
- 5812 Francis Oak Ln
- 2504 W Tidwell Rd Unit C
- 2504 W Tidwell Rd Unit G
- 2504 W Tidwell Rd Unit F
- 5819 Mansfield St
- 892 Paul Quinn St
- 5812 Highland Sky Ln
- 5816 Highland Sky Ln
- 1644 W Tidwell Rd
- 3903 Pinemont Dr Unit A
- 1716 Mansfield St
