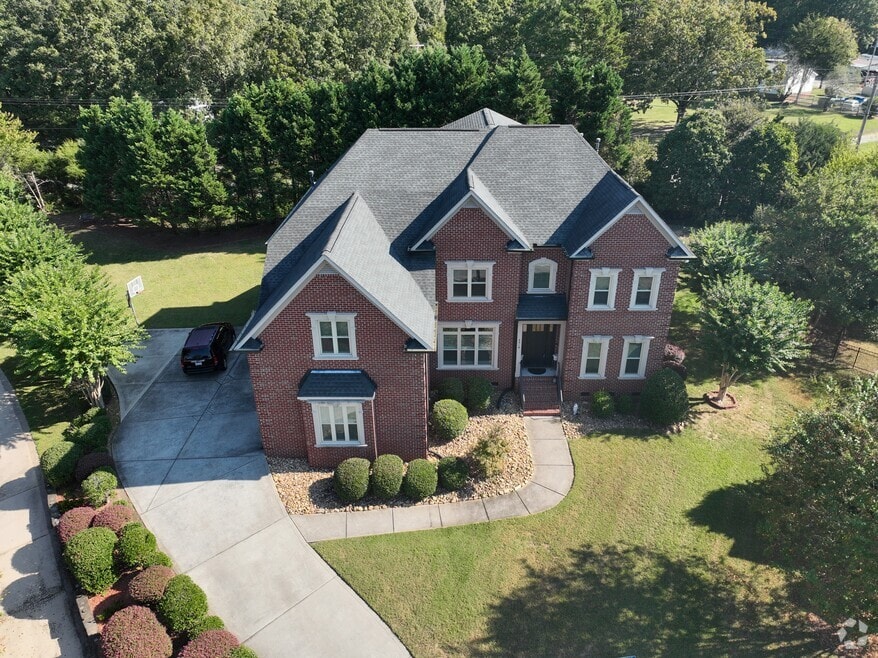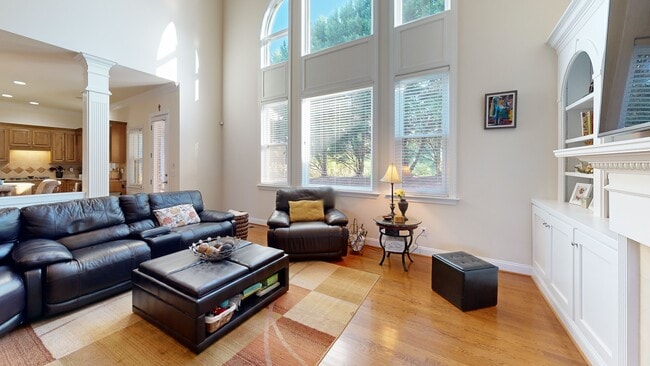
5518 Two Iron Dr Matthews, NC 28104
Estimated payment $5,170/month
Highlights
- Very Popular Property
- Golf Course Community
- Fireplace in Primary Bedroom
- Stallings Elementary School Rated A
- Clubhouse
- Wood Flooring
About This Home
Stunning 3-story brick home in the highly sought-after Emerald Lake community! The main level features formal dining and living rooms, a spacious 2-story family room that opens to the kitchen—perfect for entertaining—plus oversized laundry and pantry areas. A main-level bedroom with an adjoining sitting room makes an ideal guest, in-law suite or multi-generational living.
Step outside to the screened-in porch and enjoy your morning coffee while overlooking the private backyard. Upstairs, the luxurious primary suite boasts a gorgeous ensuite bath, an extra-large walk-in closet, and a versatile 16x20 bonus room—perfect for a home gym, office, or meditation space. The second level also overlooks the family room and includes generously sized secondary bedrooms.
The third level offers a dedicated media room, perfect for family movie nights or game-day gatherings! Other features include an oversized 3-car garage and an irrigation system!
Listing Agent
Espin Realty Brokerage Email: garyespin@yahoo.com License #229700 Listed on: 08/24/2025
Home Details
Home Type
- Single Family
Est. Annual Taxes
- $4,742
Year Built
- Built in 2004
Lot Details
- Cul-De-Sac
- Irrigation
- Property is zoned AQ8
HOA Fees
- $18 Monthly HOA Fees
Parking
- 3 Car Attached Garage
Home Design
- Four Sided Brick Exterior Elevation
Interior Spaces
- 3-Story Property
- Family Room with Fireplace
- Crawl Space
Kitchen
- Dishwasher
- Kitchen Island
- Disposal
Flooring
- Wood
- Tile
Bedrooms and Bathrooms
- Fireplace in Primary Bedroom
- 4 Full Bathrooms
Schools
- Stallings Elementary School
- Porter Ridge Middle School
- Porter Ridge High School
Utilities
- Central Heating and Cooling System
- Heating System Uses Natural Gas
- Cable TV Available
Listing and Financial Details
- Assessor Parcel Number 08-312-267
Community Details
Overview
- Emerald Lakes HOA
- Emerald Lake Subdivision
- Mandatory home owners association
Amenities
- Clubhouse
Recreation
- Golf Course Community
Map
Home Values in the Area
Average Home Value in this Area
Tax History
| Year | Tax Paid | Tax Assessment Tax Assessment Total Assessment is a certain percentage of the fair market value that is determined by local assessors to be the total taxable value of land and additions on the property. | Land | Improvement |
|---|---|---|---|---|
| 2024 | $4,742 | $546,700 | $79,700 | $467,000 |
| 2023 | $4,540 | $546,700 | $79,700 | $467,000 |
| 2022 | $4,519 | $546,700 | $79,700 | $467,000 |
| 2021 | $4,519 | $546,700 | $79,700 | $467,000 |
| 2020 | $4,459 | $391,500 | $58,000 | $333,500 |
| 2019 | $3,940 | $391,500 | $58,000 | $333,500 |
| 2018 | $3,940 | $391,500 | $58,000 | $333,500 |
| 2017 | $4,142 | $391,500 | $58,000 | $333,500 |
| 2016 | $4,078 | $391,500 | $58,000 | $333,500 |
| 2015 | $4,128 | $391,500 | $58,000 | $333,500 |
| 2014 | $2,813 | $393,770 | $55,000 | $338,770 |
Property History
| Date | Event | Price | List to Sale | Price per Sq Ft |
|---|---|---|---|---|
| 09/11/2025 09/11/25 | Price Changed | $899,900 | -9.1% | $191 / Sq Ft |
| 08/24/2025 08/24/25 | For Sale | $989,900 | -- | $210 / Sq Ft |
Purchase History
| Date | Type | Sale Price | Title Company |
|---|---|---|---|
| Warranty Deed | $402,000 | Investors Title | |
| Warranty Deed | $400,000 | None Available | |
| Warranty Deed | $60,000 | -- | |
| Warranty Deed | -- | -- |
Mortgage History
| Date | Status | Loan Amount | Loan Type |
|---|---|---|---|
| Open | $328,000 | New Conventional | |
| Previous Owner | $320,000 | Unknown | |
| Previous Owner | $54,000 | Unknown |
About the Listing Agent

Gary Espin is a native Charlottean, who leads a team of experienced Real Estate professionals who know the Charlotte region inside and out.
Gary's Team is on staff at all times to support their clients needs. Proud members of NAR (National Association of Realtors®), NCAR (North Carolina Association of Realtors®), CRRA (Charlotte Regional Realtors® Association), and CMLS (Carolina Multiple Listing Services).
Licensed in North Carolina. Allow us the opportunity to show you why we
Gary's Other Listings
Source: Canopy MLS (Canopy Realtor® Association)
MLS Number: 4295354
APN: 08-312-267
- 0 Union Rd Unit CAR4114099
- 7213 Three Wood Dr
- 3108 Leicester Dr
- 2241 Flagstick Dr
- 650 Union Rd
- 8105 Castlemaine Dr
- 3000 Beech Ct
- 15901 Lawyers Rd
- 1000 Hawthorne Dr
- 1330 Millview Ln
- Lawyers Rd Lawyers Rd
- 1431 Porch Swing Ln
- 1346 Millview Ln
- 8120 Stevens Mill Rd
- 1004 Moose Trail
- 1377 Millview Ln
- 16116 Deepwood Place
- 10914 Stone Bunker Dr
- 10834 Stone Bunker Dr
- 1618 Ballwood Ct
- 7009 Gatwick Ln
- 2003 Redwood Dr
- 2243 Redwood Dr
- 2244 Redwood Dr
- 15809 Fairfield Dr
- 2309 Ivy Run Dr
- 11023 Sycamore Club Dr
- 2419 Ivy Run Dr
- 4003 Paddle Wheel Ln
- 3116 Less Traveled Trail
- 2010 Cornflower Ln
- 3003 Early Rise Ave
- 6102 Lighted Way Ln
- 4003 Saphire Ln
- 7000 Dacian Ln
- 3011 Saphire Ln
- 5006 Lazy Day Ln
- 2001 Moonstone Ln
- 2004 Centerview Dr
- 2400 Fox Hollow Rd





