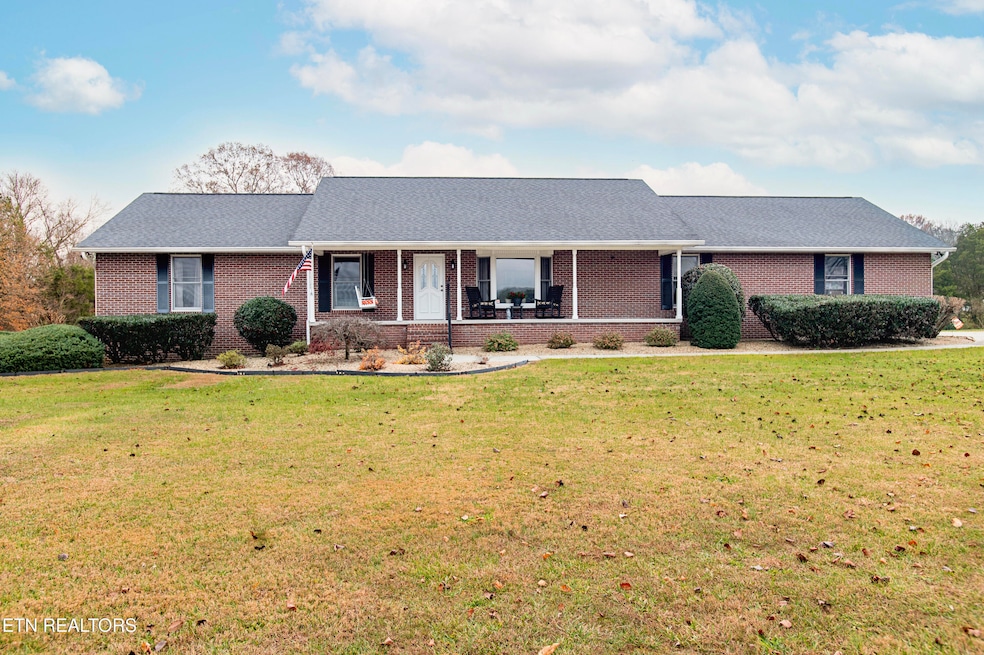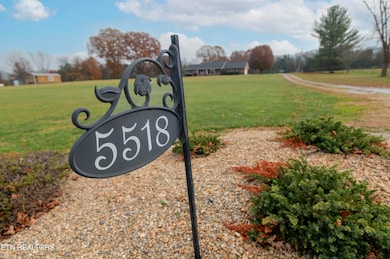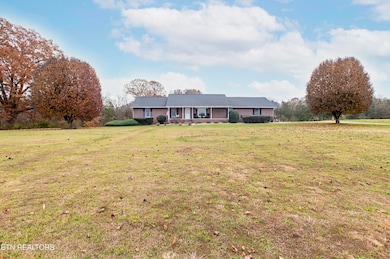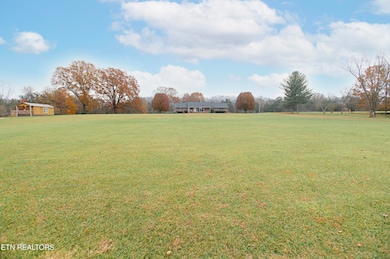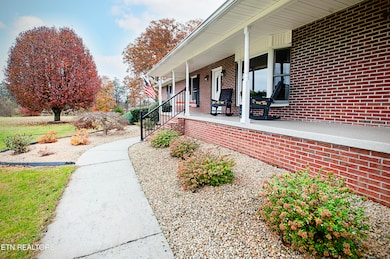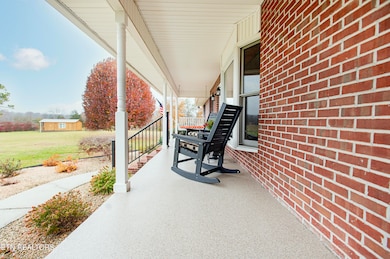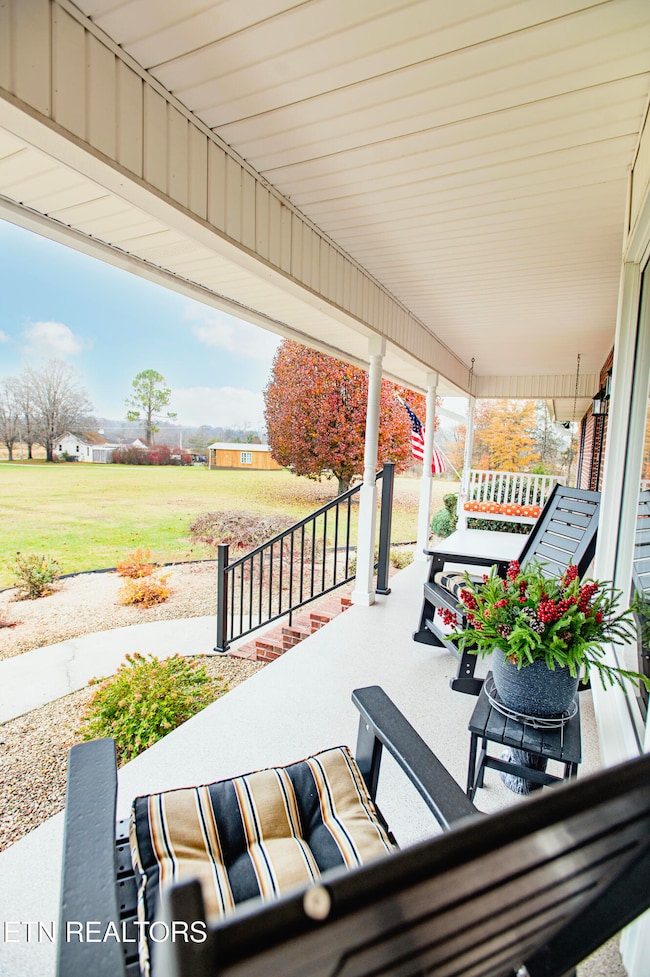5518 W Beaver Creek Dr Powell, TN 37849
Estimated payment $5,335/month
Highlights
- RV Garage
- Landscaped Professionally
- Deck
- 4.02 Acre Lot
- Countryside Views
- Private Lot
About This Home
Welcome Home to your 4 acre country retreat in paradise! First time on the market, this rare opportunity doesn't come along often. Escape to the tranquility of the countryside with this exceptional 4-acre mini farm. This versatile property offers the perfect blend of privacy, open green pastures and comfortable living. Thoughtfully laid out and surrounded by natural beauty, this farmstead is ideal for anyone seeking a homesteading lifestyle, hobby agriculture, animals or simply a peaceful retreat with lots of room to grow your family, your livestock and your garden! You'll be surrounded by green pastures that stretch out as far as the eye can see. From the moment you arrive, you'll feel the quiet charm of rural living in the heart of Karns while you're only a stones-throw away from all the modern conveniences in Knoxville! Offering a beautiful combination of open pastures and wide-open sky these views create a serene and picturesque setting few people can enjoy nowadays. Whether you're an aspiring farmer, an animal enthusiast, a gardener or simply someone who loves the outdoors, this property provides endless opportunities. Located across the street from a large farm with green pastures filled with livestock, you'll swear you've gone back in time to when you enjoyed home life without feeling claustrophobic. Step inside and you'll be thrilled to discover this 3,050 square foot all-brick basement rancher combines country charm with practical comfort. The covered front porch provides the perfect place to relax with morning coffee or enjoy sunset views across the fields of endless green. Inside, you'll find a welcoming floor plan designed for everyday living. Bright and airy rooms allow lot of natural light to flow in, while large windows showcase the surrounding land. Meticulously maintained, the maintenance-free exterior gives you the time to enjoy the lifestyle you've been dreaming of forever. The spacious open-concept kitchen offers custom real-wood cabinets, plenty of counter space - perfect for home-cooked meals, baking or canning fresh produce from your garden. The cozy living areas make this the perfect gathering spot for family and friends. All four main level bedrooms are thoughtfully sized and offer peaceful views of the property, giving you a sense of calm from the moment you wake up. Updated bathrooms, ample storage and a functional layout ensure convenience while charming touches add to the homes inviting appeal. Downstairs you'll find a Mother-in-law or guest apartment with everything they will need for enjoying their time here. Private entrance or house-access, this apartment features a large great room with fully stocked kitchen, bedroom with walk-in-closet, laundry room, full bathroom and private garage with lots of storage. Step out onto the expansive Trex deck professionally landscaped to feature a sparkling in-ground pool, relax on the expansive paver patio and enjoy the view of wide-open acreage offering endless opportunities - gardens, animals, recreational space or future expansion. Come see this unique property ideal for those seeking a wide-open space, relaxing comfort and serenity of country living while remaining close to everything! Buyer to verify any and all information on the MLS, including but not limited to square footage and property lines.
Open House Schedule
-
Sunday, November 23, 20251:00 to 4:00 pm11/23/2025 1:00:00 PM +00:0011/23/2025 4:00:00 PM +00:00Add to Calendar
Home Details
Home Type
- Single Family
Est. Annual Taxes
- $1,600
Year Built
- Built in 1994
Lot Details
- 4.02 Acre Lot
- Landscaped Professionally
- Private Lot
- Level Lot
Parking
- 4 Car Attached Garage
- Basement Garage
- Parking Available
- Rear-Facing Garage
- Side Facing Garage
- Garage Door Opener
- RV Garage
Home Design
- Traditional Architecture
- Brick Exterior Construction
- Block Foundation
- Slab Foundation
- Frame Construction
Interior Spaces
- 3,050 Sq Ft Home
- Wet Bar
- Living Quarters
- Wired For Data
- Vinyl Clad Windows
- Great Room
- Family Room
- Breakfast Room
- Formal Dining Room
- Home Office
- Recreation Room
- Bonus Room
- Workshop
- Storage
- Wood Flooring
- Countryside Views
- Finished Basement
Kitchen
- Eat-In Kitchen
- Self-Cleaning Oven
- Range
- Microwave
- Dishwasher
- Kitchen Island
Bedrooms and Bathrooms
- 4 Bedrooms
- Primary Bedroom on Main
- Possible Extra Bedroom
- Walk-In Closet
- 3 Full Bathrooms
- Walk-in Shower
Laundry
- Laundry Room
- Washer and Dryer Hookup
Home Security
- Alarm System
- Fire and Smoke Detector
Outdoor Features
- Creek On Lot
- Deck
- Covered Patio or Porch
Utilities
- Central Heating and Cooling System
- Septic Tank
- Internet Available
Community Details
- No Home Owners Association
- Phillips Est Prop Subdivision
Listing and Financial Details
- Assessor Parcel Number 078 08204
Map
Home Values in the Area
Average Home Value in this Area
Tax History
| Year | Tax Paid | Tax Assessment Tax Assessment Total Assessment is a certain percentage of the fair market value that is determined by local assessors to be the total taxable value of land and additions on the property. | Land | Improvement |
|---|---|---|---|---|
| 2025 | $1,600 | $102,950 | $0 | $0 |
| 2024 | $1,600 | $102,950 | $0 | $0 |
| 2023 | $1,600 | $102,950 | $0 | $0 |
| 2022 | $1,600 | $102,950 | $0 | $0 |
| 2021 | $1,783 | $84,125 | $0 | $0 |
| 2020 | $1,783 | $84,125 | $0 | $0 |
| 2019 | $1,783 | $84,125 | $0 | $0 |
| 2018 | $1,783 | $84,125 | $0 | $0 |
| 2017 | $1,783 | $84,125 | $0 | $0 |
| 2016 | $1,814 | $0 | $0 | $0 |
| 2015 | $1,814 | $0 | $0 | $0 |
| 2014 | $1,814 | $0 | $0 | $0 |
Property History
| Date | Event | Price | List to Sale | Price per Sq Ft |
|---|---|---|---|---|
| 11/22/2025 11/22/25 | For Sale | $985,000 | -- | $323 / Sq Ft |
Purchase History
| Date | Type | Sale Price | Title Company |
|---|---|---|---|
| Deed | $28,000 | -- |
Source: East Tennessee REALTORS® MLS
MLS Number: 1322720
APN: 078-08204
- 5904 New Beaver Creek Dr
- 5516 W Emory Rd
- 3609 Stoneridge Dr
- 6112 Clayberry Dr
- 7000 Wright Rd
- 3601 Stoneridge Dr
- 7431 Emory Orchard Ln
- 7505 La Barrington Blvd
- 5808 Broughton Ct
- 5624 Glenlyn Dr
- 4924 W Emory Rd
- 7512 Saint Baron Way
- 7309 Slippery Rock Ln
- 7317 W Joyce Ln
- 7527 Saint Baron Way Unit 11
- 5605 Glenlyn Dr
- 6741 Heatherbrook Dr
- 6929 Pennell Ln
- 7534 Julesburg Way Unit 68
- 3617 Betty Ln
- 6113 Clayberry Dr
- 7504 Emory Orchard Rd
- 3625 Aztec Ln
- 5404 Silver Grove Ln
- 3342 Hunt Crest Rd
- 5818 Rhyne Cove Ln
- 5825 Beaver Run Ln
- 7652 Callow Cove Ln
- 3044 Bogart Ln
- 7809 Elkton Ln
- 3037 Bogart Ln
- 3543 Bisham Wood Ln
- 3535 Bisham Wood Ln
- 2140 Fig Tree Way Unit 18
- 2728 Sood Rd
- 2705 Sood Rd Unit G
- 2322 Chukar Rd
- 5608 Malmsbury Rd
- 5608 Malmsbury Rd NW
- 5622 Burbury Ln NW
