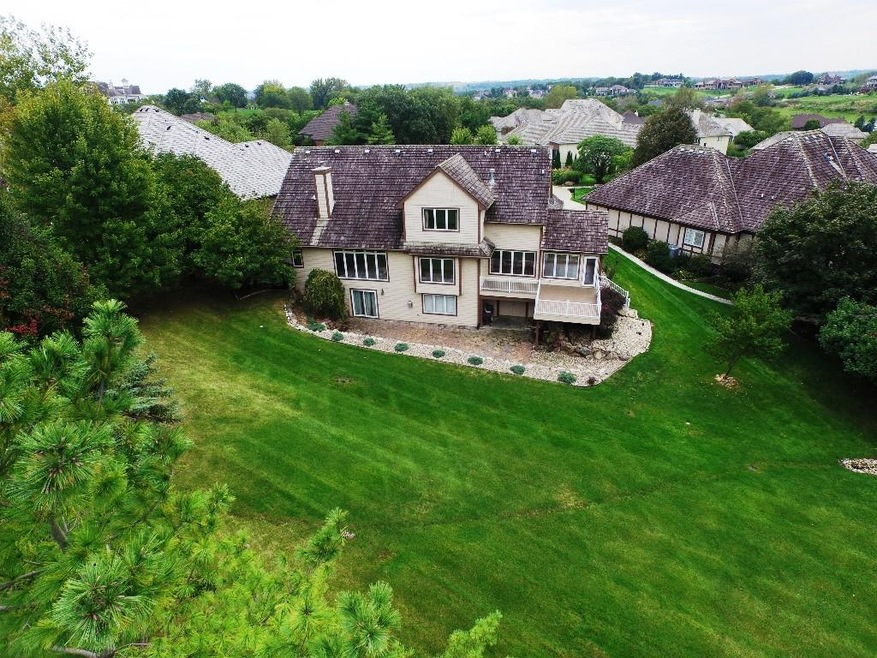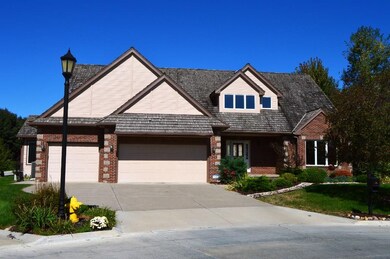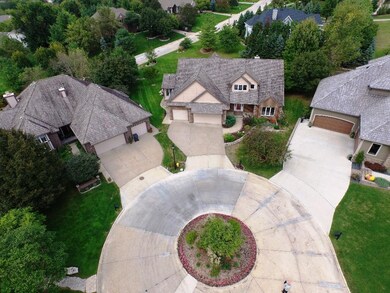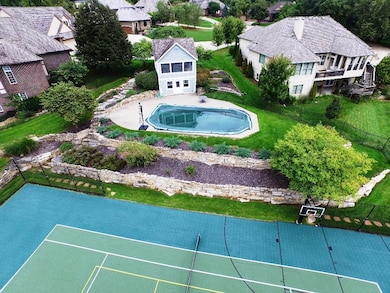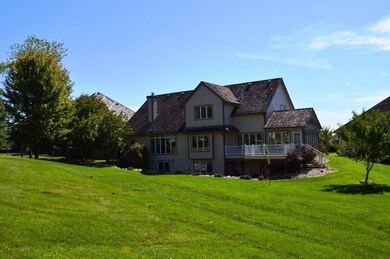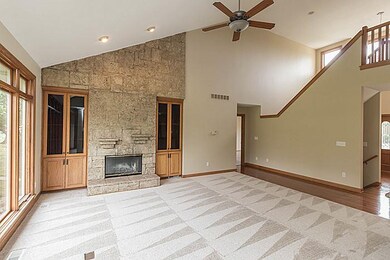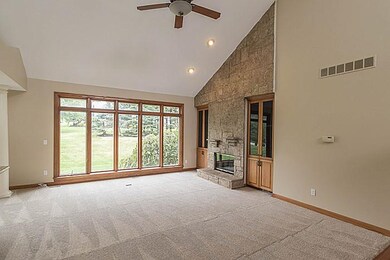
5519 Glen Oaks Point West Des Moines, IA 50266
Highlights
- Gated Community
- Wood Flooring
- 2 Fireplaces
- Westridge Elementary School Rated A-
- Main Floor Primary Bedroom
- Community Pool
About This Home
As of January 2016Executive home nestled at end of c-d-s in gated community at Glen Oaks.4250 sq ft finished living space. Vaulted great rm w/flr to ceiling windows & stone fireplace. Beautifully updated eat-in kitchen plenty of cabinets, granite counters, HUGE center island, hardwd flrs, planning desk, SS appliances & 2 serving counters great entertaining. Tiled flrs /vaulted ceiling in sun rm. Mud rm & laundry ROOM between 3 car garage & kitchen. Vaulted ceiling w/his & her closets 1st flr MBR. Mstr bath tiled flrs & shower w/luxury water feature, big bubble tub, dual sinks, granite counters. Walk across catwalk to 2nd flr bedrms w/Jack & Jill bath. Walkout lower level has family rm, large wet bar, fireplace, 4th BR, full bath, office built-in bkshelves, large storage room. Enjoy entertaining on your deck or stone patio. Just steps away enjoy community pool / tennis ct only available to residents of The Pointe. HOA Dues vary depending on services / amenities you sign up for. Truly a must see home!
Home Details
Home Type
- Single Family
Est. Annual Taxes
- $7,872
Year Built
- Built in 1995
Lot Details
- 0.41 Acre Lot
- Irregular Lot
- Property is zoned PUD M
HOA Fees
- $355 Monthly HOA Fees
Home Design
- Frame Construction
- Wood Shingle Roof
Interior Spaces
- 2,630 Sq Ft Home
- 1.5-Story Property
- Wet Bar
- 2 Fireplaces
- Screen For Fireplace
- Family Room Downstairs
- Formal Dining Room
- Fire and Smoke Detector
- Laundry on main level
Kitchen
- Eat-In Kitchen
- Stove
- Microwave
- Dishwasher
Flooring
- Wood
- Tile
Bedrooms and Bathrooms
- 4 Bedrooms | 1 Primary Bedroom on Main
Finished Basement
- Walk-Out Basement
- Natural lighting in basement
Parking
- 3 Car Attached Garage
- Driveway
Utilities
- Forced Air Heating and Cooling System
Listing and Financial Details
- Assessor Parcel Number 32004127092013
Community Details
Recreation
- Tennis Courts
- Community Pool
Additional Features
- Gated Community
Ownership History
Purchase Details
Home Financials for this Owner
Home Financials are based on the most recent Mortgage that was taken out on this home.Purchase Details
Purchase Details
Home Financials for this Owner
Home Financials are based on the most recent Mortgage that was taken out on this home.Purchase Details
Home Financials for this Owner
Home Financials are based on the most recent Mortgage that was taken out on this home.Purchase Details
Home Financials for this Owner
Home Financials are based on the most recent Mortgage that was taken out on this home.Purchase Details
Home Financials for this Owner
Home Financials are based on the most recent Mortgage that was taken out on this home.Similar Homes in West Des Moines, IA
Home Values in the Area
Average Home Value in this Area
Purchase History
| Date | Type | Sale Price | Title Company |
|---|---|---|---|
| Warranty Deed | $750,000 | None Listed On Document | |
| Warranty Deed | $780,000 | None Listed On Document | |
| Warranty Deed | $432,500 | None Available | |
| Interfamily Deed Transfer | -- | None Available | |
| Warranty Deed | $383,000 | Itc | |
| Warranty Deed | $439,500 | -- | |
| Warranty Deed | $381,500 | -- |
Mortgage History
| Date | Status | Loan Amount | Loan Type |
|---|---|---|---|
| Open | $500,000 | Credit Line Revolving | |
| Closed | $187,475 | New Conventional | |
| Previous Owner | $33,500 | Credit Line Revolving | |
| Previous Owner | $389,250 | Adjustable Rate Mortgage/ARM | |
| Previous Owner | $306,800 | New Conventional | |
| Previous Owner | $132,000 | Credit Line Revolving | |
| Previous Owner | $290,000 | Fannie Mae Freddie Mac | |
| Previous Owner | $177,000 | No Value Available |
Property History
| Date | Event | Price | Change | Sq Ft Price |
|---|---|---|---|---|
| 01/15/2016 01/15/16 | Sold | $432,500 | -17.6% | $164 / Sq Ft |
| 12/16/2015 12/16/15 | Pending | -- | -- | -- |
| 09/23/2015 09/23/15 | For Sale | $525,000 | +28.0% | $200 / Sq Ft |
| 02/27/2014 02/27/14 | Sold | $410,000 | -6.6% | $156 / Sq Ft |
| 02/27/2014 02/27/14 | Pending | -- | -- | -- |
| 07/15/2013 07/15/13 | For Sale | $439,000 | -- | $167 / Sq Ft |
Tax History Compared to Growth
Tax History
| Year | Tax Paid | Tax Assessment Tax Assessment Total Assessment is a certain percentage of the fair market value that is determined by local assessors to be the total taxable value of land and additions on the property. | Land | Improvement |
|---|---|---|---|---|
| 2024 | $8,198 | $517,200 | $109,600 | $407,600 |
| 2023 | $8,116 | $517,200 | $109,600 | $407,600 |
| 2022 | $8,020 | $420,300 | $92,900 | $327,400 |
| 2021 | $8,340 | $420,300 | $92,900 | $327,400 |
| 2020 | $8,216 | $415,900 | $91,100 | $324,800 |
| 2019 | $8,548 | $415,900 | $91,100 | $324,800 |
| 2018 | $8,568 | $417,300 | $87,800 | $329,500 |
| 2017 | $8,324 | $417,300 | $87,800 | $329,500 |
| 2016 | $7,964 | $393,800 | $81,900 | $311,900 |
| 2015 | $7,964 | $393,800 | $81,900 | $311,900 |
| 2014 | $7,690 | $376,400 | $76,900 | $299,500 |
Agents Affiliated with this Home
-
K
Seller's Agent in 2016
Kim white
RE/MAX
(515) 221-9578
24 in this area
131 Total Sales
-

Seller Co-Listing Agent in 2016
Dave White
RE/MAX
7 in this area
42 Total Sales
-

Buyer's Agent in 2016
Brett Fine
RE/MAX
(515) 314-8673
27 in this area
166 Total Sales
-
K
Seller's Agent in 2014
Kenneth Whitehead
Iowa Realty Mills Crossing
-
M
Seller Co-Listing Agent in 2014
Mariam Whitehead
Iowa Realty Mills Crossing
(515) 778-3720
1 in this area
12 Total Sales
-
G
Buyer's Agent in 2014
Glenda Jacobsma
RE/MAX
Map
Source: Des Moines Area Association of REALTORS®
MLS Number: 504783
APN: 320-04127092013
- 5769 Gallery Ct
- 1259 Glen Oaks Dr
- 1205 Tulip Tree Ln
- 1214 Glen Oaks Dr
- 1122 S Wilder Place
- 1167 S Wilder Place
- 1084 S Wilder Place
- 1056 S Wilder Place
- 1720 Burr Oaks Dr
- 1002 S Wilder Place
- 3518 SW Indigo Ave
- 3630 SW Indigo Ave
- 3774 SW Indigo Ave
- 3788 SW Indigo Ave
- 1069 Glen Oaks Dr
- 12 SW Golden Willow Dr
- 858 Burr Oaks Dr
- 862 Glen Oaks Terrace
- 1117 S 52nd St Unit 1705
- 1117 S 52nd St Unit 1707
