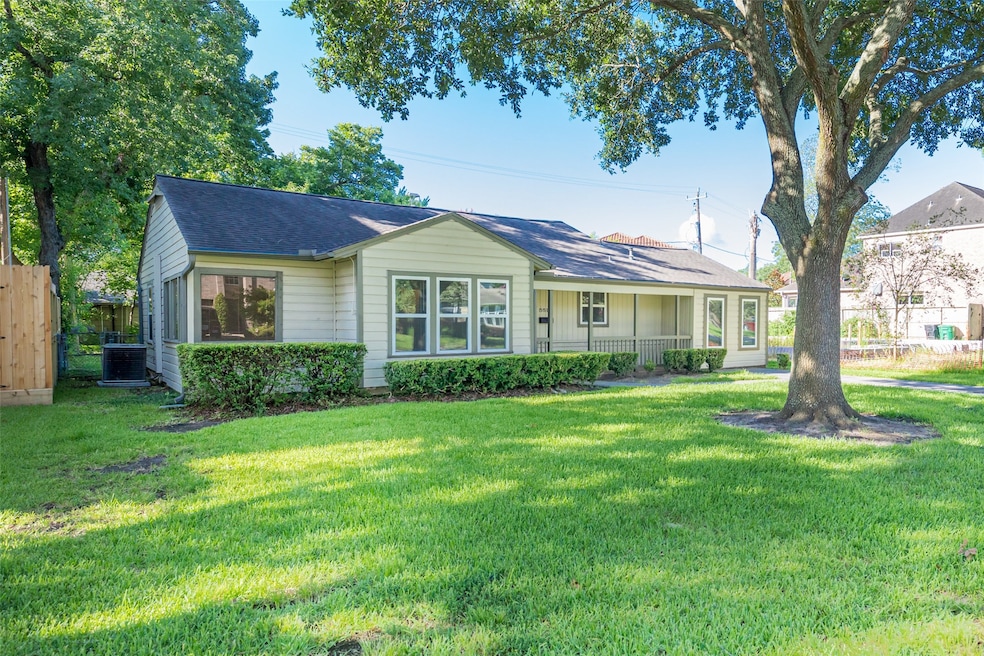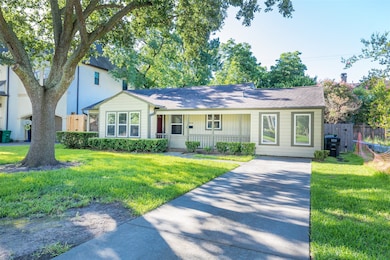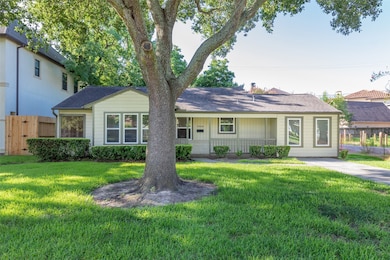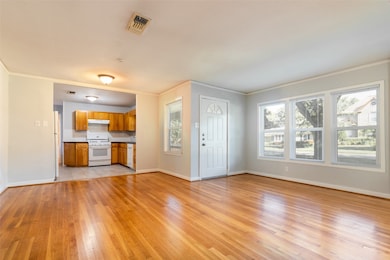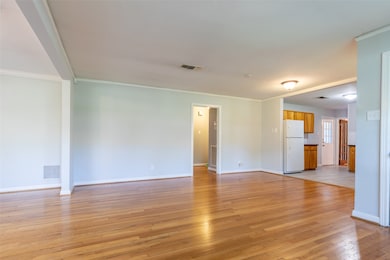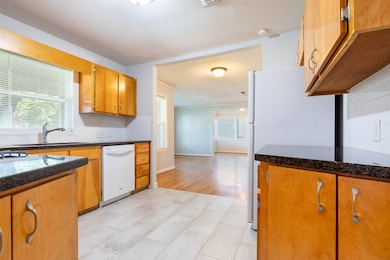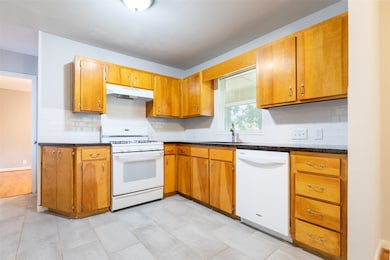5519 Huisache St Houston, TX 77081
Gulfton NeighborhoodHighlights
- Wooded Lot
- Traditional Architecture
- Granite Countertops
- Condit Elementary School Rated A-
- Wood Flooring
- Central Heating and Cooling System
About This Home
Tenant moving out July 20. Available for Sept 1 Lease. Great Bellaire area location. Zoned for Condit, Pershing and Bellaire High School. Convenient to the Texas Medical Center, Greenway Plaza, The Galleria, Rice University and Downtown. Inviting covered front porch. Hardwood floors and open living areas. Flex game room or 4th bedroom with a full bath and utility area. Washer, dryer and refrigerator included. Updated kitchen with granite counters. Great work from home study. Replaced windows and roof. Nice ceiling fans and blinds. Ample storage. Owner prefers no pets. Did not flood-per owner.
Listing Agent
Coldwell Banker Realty - Bellaire-Metropolitan License #0441482 Listed on: 07/17/2025

Home Details
Home Type
- Single Family
Est. Annual Taxes
- $7,009
Year Built
- Built in 1949
Lot Details
- 6,820 Sq Ft Lot
- North Facing Home
- Wooded Lot
Home Design
- Traditional Architecture
Interior Spaces
- 1,443 Sq Ft Home
- 1-Story Property
Kitchen
- Electric Oven
- Gas Cooktop
- Free-Standing Range
- Dishwasher
- Granite Countertops
- Disposal
Flooring
- Wood
- Tile
Bedrooms and Bathrooms
- 3 Bedrooms
- 2 Full Bathrooms
Laundry
- Dryer
- Washer
Schools
- Condit Elementary School
- Pershing Middle School
- Bellaire High School
Utilities
- Central Heating and Cooling System
- Heating System Uses Gas
- Cable TV Available
Listing and Financial Details
- Property Available on 8/1/25
- 12 Month Lease Term
Community Details
Overview
- Richmond Plaza Subdivision
Pet Policy
- No Pets Allowed
Map
Source: Houston Association of REALTORS®
MLS Number: 83630488
APN: 0761330060007
- 5500 Evergreen St
- 5542 Huisache St
- 5524 Jessamine St
- 5558 Aspen St
- 5617 Bissonnet St Unit 104
- 5617 Bissonnet St
- 5606 Whitehaven St
- 5313 Pocahontas St
- 5303 Grand Lake St
- 5301 Grand Lake St
- 5312 Valerie St
- 5303 Pocahontas St
- 5418 Braeburn Dr
- 5411 Pine St
- 5201 Pine St
- 5118 Aspen St
- 7714 Renwick Dr Unit M67
- 5105 Pocahontas St
- 5531 Pine St Unit H
- 5420 Maple St
- 5564 Aspen St
- 5617 Bissonnet St Unit 104
- 5617 Bissonnet St Unit 115
- 5410 Alder Cir
- 808 Carol St
- 7211 Atwell Dr Unit 26
- 7211 Atwell Dr Unit 20
- 7211 Atwell Dr Unit 24
- 5311 Patrick Henry St
- 7018 Alder Dr Unit 1
- 5722 Parwill St Unit 3
- 5722 Parwill St Unit 9
- 5900 Bissonnet St
- 5211 Laurel St
- 5505 Pine St
- 6666 Chimney Rock Rd
- 5518 Holly St
- 5132 Mimosa Dr
- 5314 Carew St
- 5127 Mimosa Dr
