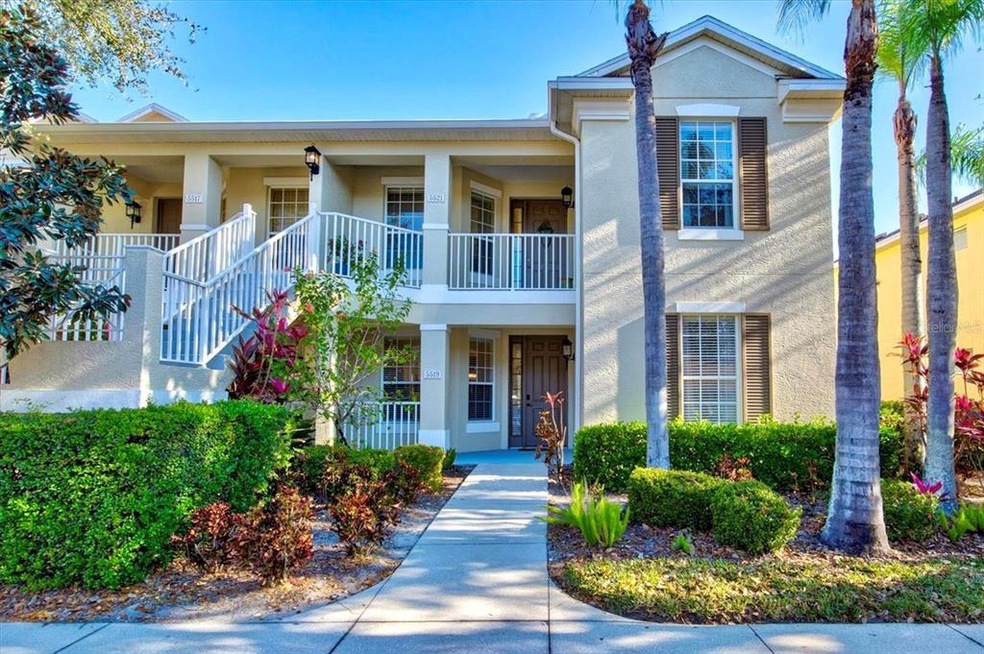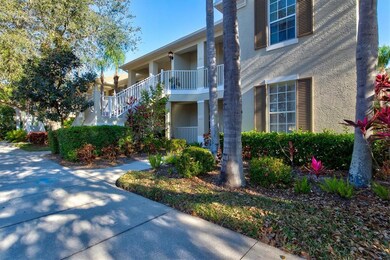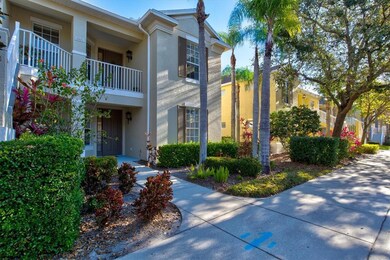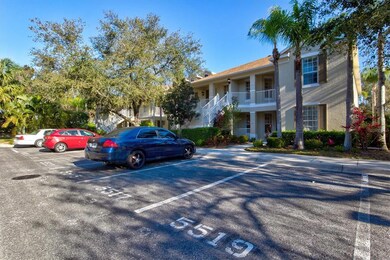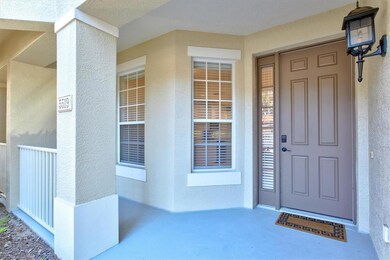
5519 Key Place W Unit 5519 Bradenton, FL 34203
Braden River NeighborhoodEstimated Value: $329,000 - $366,000
Highlights
- Boat Dock
- River Access
- Fitness Center
- Tara Elementary School Rated A-
- Boat Lift
- Fishing
About This Home
As of March 2023Looking for your little piece of paradise? Look no further! This first-floor, turnkey furnished condo is located in the gated community of Harborage on Braden River. The tropical resort style community is complete with amenities galore including a clubhouse, resort-style heated community pool, cabanas, hot tub, outdoor kitchen and a fitness center. The community also offers leased boat slips with lifts, docks, nature trails, kayak/canoe launch, a pier and more. This waterfront community provides direct access to the Manatee River which leads into the beautiful waters of the Gulf of Mexico. The updated condo offers a split floor plan with 2 bedrooms, 2 bathrooms and a den. The updated kitchen boasts granite countertops, ample countertops and newer stainless steel appliances. The spacious living area leads out to the covered outdoor patio with views of lush landscaping and a pond. The owner's suite features dual vanities, spacious closets and a walk-in shower. The maintenance free condo also offers a single car garage across from the building. The roof for this building was just replaced in 2022. This community is positioned close to Lakewood Ranch, Waterside Place and the beautiful gulf coast beaches. Call today for your private showing!
Property Details
Home Type
- Condominium
Est. Annual Taxes
- $6,532
Year Built
- Built in 2006
Lot Details
- South Facing Home
- Landscaped with Trees
HOA Fees
- $428 Monthly HOA Fees
Parking
- 1 Car Garage
- Reserved Parking
- Assigned Parking
Home Design
- Slab Foundation
- Shingle Roof
- Block Exterior
- Stucco
Interior Spaces
- 1,652 Sq Ft Home
- 2-Story Property
- Open Floorplan
- Furnished
- Built-In Features
- Tray Ceiling
- Ceiling Fan
- Blinds
- Sliding Doors
- Combination Dining and Living Room
- Den
- Views of Woods
Kitchen
- Eat-In Kitchen
- Breakfast Bar
- Range
- Microwave
- Dishwasher
- Stone Countertops
Flooring
- Carpet
- Laminate
- Concrete
- Tile
Bedrooms and Bathrooms
- 2 Bedrooms
- Split Bedroom Floorplan
- En-Suite Bathroom
- Walk-In Closet
- 2 Full Bathrooms
- Dual Sinks
- Private Water Closet
- Shower Only
- Window or Skylight in Bathroom
Laundry
- Laundry Room
- Dryer
- Washer
Outdoor Features
- River Access
- Access to Brackish Water
- First Come-First Served Dock
- Dock has access to water
- Minimum Wake Zone
- Boat Lift
- Enclosed patio or porch
- Exterior Lighting
Schools
- Tara Elementary School
- Sara Scott Harllee Middle School
- Braden River High School
Utilities
- Central Heating and Cooling System
- High Speed Internet
- Cable TV Available
Listing and Financial Details
- Visit Down Payment Resource Website
- Assessor Parcel Number 1734401359
- $3,032 per year additional tax assessments
Community Details
Overview
- Association fees include pool, escrow reserves fund, insurance, maintenance structure, ground maintenance, management, recreational facilities, security, sewer, trash, water
- Diane Malik Association, Phone Number (508) 451-7764
- Built by Neal
- Harborage On Braden River Community
- Harborage On Braden River I Ph I Subdivision
- On-Site Maintenance
- The community has rules related to deed restrictions, vehicle restrictions
Amenities
- Clubhouse
Recreation
- Boat Dock
- Community Boat Slip
- Fitness Center
- Community Pool
- Community Spa
- Fishing
- Park
Pet Policy
- Pets up to 40 lbs
- 2 Pets Allowed
- Breed Restrictions
Security
- Security Service
- Gated Community
Ownership History
Purchase Details
Home Financials for this Owner
Home Financials are based on the most recent Mortgage that was taken out on this home.Purchase Details
Home Financials for this Owner
Home Financials are based on the most recent Mortgage that was taken out on this home.Purchase Details
Purchase Details
Home Financials for this Owner
Home Financials are based on the most recent Mortgage that was taken out on this home.Similar Homes in Bradenton, FL
Home Values in the Area
Average Home Value in this Area
Purchase History
| Date | Buyer | Sale Price | Title Company |
|---|---|---|---|
| Daniel B Flanders Living Trust | $385,000 | -- | |
| Modahl Bruce K | $208,000 | Attorney | |
| Wilson Lacinda L | -- | Attorney | |
| Wilson Douglas E | $257,300 | Lawyers Title |
Mortgage History
| Date | Status | Borrower | Loan Amount |
|---|---|---|---|
| Previous Owner | Wilson Douglas E | $211,620 | |
| Previous Owner | Wilson Douglas E | $205,600 |
Property History
| Date | Event | Price | Change | Sq Ft Price |
|---|---|---|---|---|
| 03/17/2023 03/17/23 | Sold | $385,000 | 0.0% | $233 / Sq Ft |
| 02/20/2023 02/20/23 | Pending | -- | -- | -- |
| 02/16/2023 02/16/23 | For Sale | $385,000 | +85.1% | $233 / Sq Ft |
| 06/03/2019 06/03/19 | Sold | $208,000 | -3.0% | $126 / Sq Ft |
| 04/14/2019 04/14/19 | Pending | -- | -- | -- |
| 04/08/2019 04/08/19 | For Sale | $214,500 | -- | $130 / Sq Ft |
Tax History Compared to Growth
Tax History
| Year | Tax Paid | Tax Assessment Tax Assessment Total Assessment is a certain percentage of the fair market value that is determined by local assessors to be the total taxable value of land and additions on the property. | Land | Improvement |
|---|---|---|---|---|
| 2024 | $7,873 | $310,250 | -- | $310,250 |
| 2023 | $4,979 | $152,933 | $0 | $0 |
| 2022 | $4,888 | $148,479 | $0 | $0 |
| 2021 | $4,674 | $144,154 | $0 | $0 |
| 2020 | $4,841 | $142,164 | $0 | $0 |
| 2019 | $5,765 | $161,000 | $0 | $161,000 |
| 2018 | $5,810 | $162,000 | $0 | $0 |
| 2017 | $5,459 | $155,900 | $0 | $0 |
| 2016 | $5,440 | $149,900 | $0 | $0 |
| 2015 | $5,248 | $145,900 | $0 | $0 |
| 2014 | $5,248 | $145,915 | $0 | $0 |
| 2013 | $4,816 | $121,901 | $1 | $121,900 |
Agents Affiliated with this Home
-
Halie Roberson

Seller's Agent in 2023
Halie Roberson
KELLER WILLIAMS ON THE WATER S
(941) 803-7522
5 in this area
71 Total Sales
-
Laura Rode

Seller Co-Listing Agent in 2023
Laura Rode
KELLER WILLIAMS ON THE WATER S
(860) 806-3737
30 in this area
1,020 Total Sales
-
Sandra Sexe

Seller's Agent in 2019
Sandra Sexe
PREFERRED SHORE LLC
(941) 677-2644
1 in this area
59 Total Sales
-
Stephanie Swanson

Buyer's Agent in 2019
Stephanie Swanson
EXP REALTY LLC
(508) 873-1407
1 in this area
53 Total Sales
Map
Source: Stellar MLS
MLS Number: A4560700
APN: 17344-0135-9
- 5581 Key Place W Unit 5581
- 5515 Simonton St
- 5508 Whitehead St
- 5611 Key Place W Unit 5611
- 5548 Simonton St
- 5316 53rd Ave E Unit I10
- 5316 53rd Ave E Unit Q111
- 5316 53rd Ave E Unit B4
- 5316 53rd Ave E Unit L13
- 5316 53rd Ave E Unit A36
- 5316 53rd Ave E Unit Q106
- 5316 53rd Ave E Unit M4
- 5316 53rd Ave E Unit F41
- 5316 53rd Ave E Unit N9
- 5316 53rd Ave E Unit F40
- 5316 53rd Ave E Unit Q11
- 5316 53rd Ave E Unit V3
- 5316 53rd Ave E Unit A43
- 5316 53rd Ave E Unit I14
- 5316 53rd Ave E Unit A3
- 5511 Key Place W Unit n/a
- 5511 Key Place W Unit 103
- 5507 Key Place W Unit 101
- 5511 Key Place W
- 5521 Key Place W Unit A-08
- 5507 Key Place W Unit A01
- 5517 Key Place W Unit 5517
- 5511 Key Place W Unit 5511
- 5519 Key Place W Unit 5519
- 5513 Key Place W
- 5513 Key Place W Unit 5513
- 5513 Key West Place Unit A04
- 5513 Key Place W Unit 4
- 5513 Key Place W Unit 1
- 5513 Key Place W Unit A-04
- 5515 Key West Place Unit A05
- 5515 Key Place W Unit 5515
- 5515 Key Place W
- 5509 Key West Place Unit A02
- 5509 Key Place W Unit B-03
