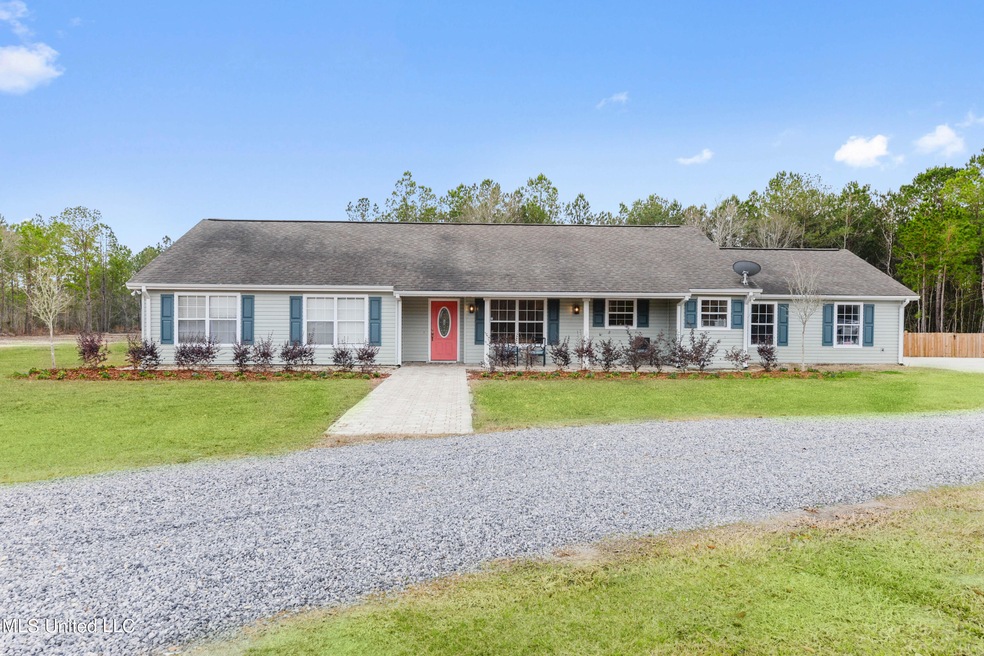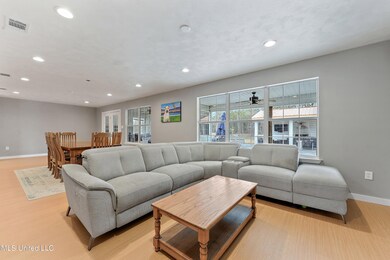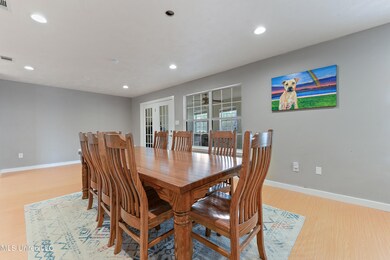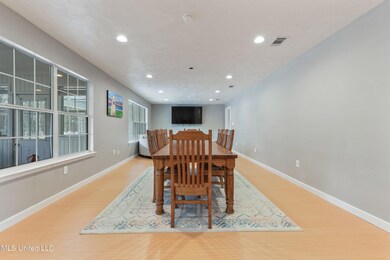
5519 Lower Bay Rd Bay Saint Louis, MS 39520
Estimated Value: $268,000 - $299,802
Highlights
- Cabana
- Outdoor Kitchen
- No HOA
- Ranch Style House
- Solid Surface Countertops
- Circular Driveway
About This Home
As of April 2024Country Living at it's best. This is the total package with newly remodeled interior sitting on 6.2 acres with an outdoor entertaining area, fenced back yard and a small pond. This 3 bedroom 2 bath home has many great features including a Sunroom, spacious Living, Kitchen and Dining areas, Master Suite with Smart lighting, radiant heated floors in Master Bath, walk in tile shower, double shower heads with jets, Smart one piece Toilet and Bidet and many more amenities. While the adults are enjoying crawfish boils under the outdoor entertaining area which includes a gas grill, refrigerator and tv, the kids and pets have plenty of room to play or ride their 4 wheelers, side x sides and dirt bikes. The private well has a whole house water purification system that goes with the purchase of the home. This property is approximately 3 miles from town, 5 miles to the beaches and 50 miles from New Orleans. This will be the go to home for parties and ball games. Come and enjoy the Coast Life with all the fine dining, casinos, fun and entertainment that the Mississippi Gulf Coast has to offer!
Last Agent to Sell the Property
Coldwell Banker Alfonso Realty-BSL License #B21469 Listed on: 02/29/2024

Home Details
Home Type
- Single Family
Est. Annual Taxes
- $1,034
Year Built
- Built in 2010
Lot Details
- 6.2 Acre Lot
- Back Yard Fenced
- Cleared Lot
- Few Trees
Parking
- 2 Car Garage
- Circular Driveway
- Gravel Driveway
Home Design
- Ranch Style House
- Slab Foundation
- Shingle Roof
- Vinyl Siding
Interior Spaces
- 1,979 Sq Ft Home
- Recessed Lighting
- French Doors
- Laminate Flooring
- Laundry Room
Kitchen
- Eat-In Kitchen
- Free-Standing Range
- Microwave
- Dishwasher
- Solid Surface Countertops
Bedrooms and Bathrooms
- 3 Bedrooms
- Walk-In Closet
- 2 Full Bathrooms
- Bidet
- Bathtub Includes Tile Surround
- Walk-in Shower
Outdoor Features
- Cabana
- Slab Porch or Patio
- Outdoor Kitchen
- Covered Courtyard
Utilities
- Central Heating and Cooling System
- Well
- Cable TV Available
Community Details
- No Home Owners Association
- Metes And Bounds Subdivision
Listing and Financial Details
- Assessor Parcel Number 163r-0-08-014.000
Ownership History
Purchase Details
Home Financials for this Owner
Home Financials are based on the most recent Mortgage that was taken out on this home.Purchase Details
Purchase Details
Home Financials for this Owner
Home Financials are based on the most recent Mortgage that was taken out on this home.Purchase Details
Similar Homes in the area
Home Values in the Area
Average Home Value in this Area
Purchase History
| Date | Buyer | Sale Price | Title Company |
|---|---|---|---|
| Coddington Jesse | -- | None Listed On Document | |
| Speed Michael M | -- | Wilkinson Law Firm Pc | |
| Smith Sarah Elaine | -- | -- | |
| Speed Kathleen K | -- | -- |
Mortgage History
| Date | Status | Borrower | Loan Amount |
|---|---|---|---|
| Open | Coddington Jesse | $278,806 |
Property History
| Date | Event | Price | Change | Sq Ft Price |
|---|---|---|---|---|
| 04/09/2024 04/09/24 | Sold | -- | -- | -- |
| 03/04/2024 03/04/24 | Pending | -- | -- | -- |
| 02/29/2024 02/29/24 | For Sale | $269,900 | 0.0% | $136 / Sq Ft |
| 02/26/2024 02/26/24 | Pending | -- | -- | -- |
| 02/22/2024 02/22/24 | For Sale | $269,900 | 0.0% | $136 / Sq Ft |
| 02/14/2024 02/14/24 | Pending | -- | -- | -- |
| 02/09/2024 02/09/24 | For Sale | $269,900 | +35.6% | $136 / Sq Ft |
| 03/05/2021 03/05/21 | Sold | -- | -- | -- |
| 02/05/2021 02/05/21 | Pending | -- | -- | -- |
| 10/16/2020 10/16/20 | For Sale | $199,000 | -- | $101 / Sq Ft |
Tax History Compared to Growth
Tax History
| Year | Tax Paid | Tax Assessment Tax Assessment Total Assessment is a certain percentage of the fair market value that is determined by local assessors to be the total taxable value of land and additions on the property. | Land | Improvement |
|---|---|---|---|---|
| 2024 | $1,889 | $19,829 | $4,640 | $15,189 |
| 2023 | $1,599 | $16,788 | $4,640 | $12,148 |
| 2022 | $1,034 | $14,008 | $1,860 | $12,148 |
| 2021 | $2,001 | $21,012 | $2,790 | $18,222 |
| 2020 | $543 | $12,996 | $1,860 | $11,136 |
| 2019 | $599 | $13,559 | $1,860 | $11,699 |
| 2018 | $599 | $13,559 | $1,860 | $11,699 |
| 2017 | $599 | $13,559 | $1,860 | $11,699 |
| 2016 | $584 | $13,559 | $1,860 | $11,699 |
| 2015 | $456 | $12,496 | $1,860 | $10,636 |
| 2014 | $447 | $12,496 | $1,860 | $10,636 |
| 2013 | $1,482 | $11,461 | $825 | $10,636 |
Agents Affiliated with this Home
-
Brenda Renfroe

Seller's Agent in 2024
Brenda Renfroe
Coldwell Banker Alfonso Realty-BSL
(228) 467-0244
219 Total Sales
-
Mickey Renfroe
M
Seller Co-Listing Agent in 2024
Mickey Renfroe
Coldwell Banker Alfonso Realty-BSL
(662) 417-8899
68 Total Sales
-
Lizzie Fontenelle

Buyer's Agent in 2024
Lizzie Fontenelle
Century 21 J. Carter & Company
(228) 229-7977
103 Total Sales
-
D
Seller's Agent in 2021
D. Danny Lee
Ashman-Mollere Realty, Inc.
-
K
Buyer's Agent in 2021
Kathy Burns
McFarland Realty, Inc.
Map
Source: MLS United
MLS Number: 4070407
APN: 163R-0-08-014.000
- 0 Cantania Ridge Rd Unit 4114312
- 6106 S Railroad Ave
- 6058 3rd St
- 5163 Forrest Ave
- 5610 Lower Bay Rd
- 6235 S Railroad Ave
- 5110 Bordage St
- 5061&5063 Forrest Ave
- 5061& 5063 Forrest Ave
- 5090 Bordage St
- 5055 Ioor Ave
- 5068 Bordage St
- 5039 Ioor Ave
- 5225 Pointset Ave
- 1316 Dubuc Ln
- 1025 Shipp St
- 0 Willow Ridge St
- 163 Tate St
- 0 Tate St
- 405 Hunter Hollow
- 5519 Lower Bay Rd
- 0 Lower Rd Unit 3262190
- 5529 Lower Bay Rd
- 5510 Lower Bay Rd
- 5510 Lower Bay Rd
- 7089 Clarence Garcia Rd
- 5547 Lower Bay Rd
- 5558 Lower Bay Rd
- 7043 Clarence Garcia Rd
- 7067 Clarence Garcia Rd
- 7087 Clarence Garcia Rd
- 7065 Clarence Garcia Rd
- 7071 Clarence Garcia Rd
- 5445 Lower Bay Rd
- 7093 Road 137
- 7036 Klein St
- 7105 Tamborella Rd Unit 71067107
- 7095 Tamborella Rd
- 0 Tamborella Rd
- 7063 Tamborella Rd






