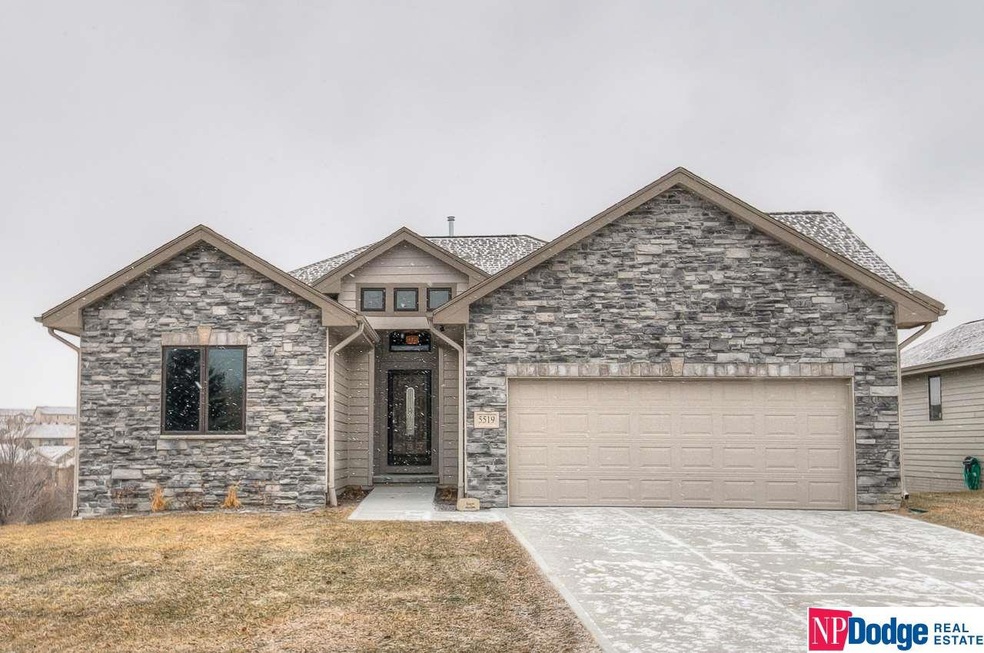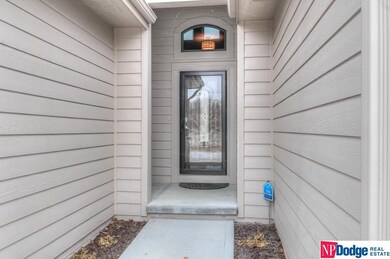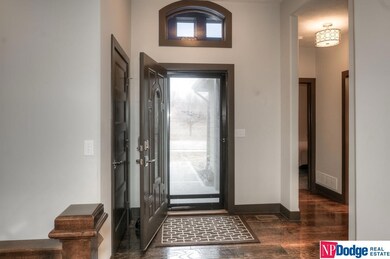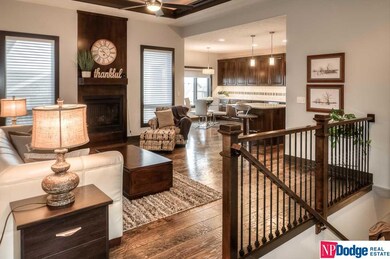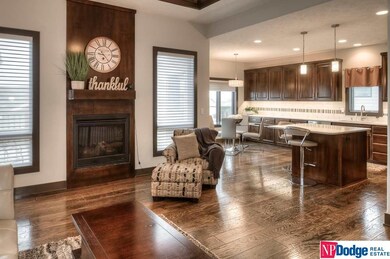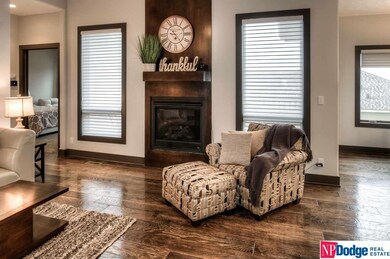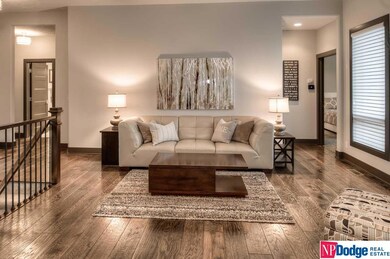
Estimated Value: $423,522 - $472,000
Highlights
- Spa
- Ranch Style House
- 2 Car Attached Garage
- Deck
- Engineered Wood Flooring
- Wet Bar
About This Home
As of April 2019Come see this better than NEW villa! Just move in and start entertaining in this beautifully appointed chef's kitchen! Open floor plan gives you great connection to all your guests! Move outside to the deck and take in the lush landscape, or venture to the fully finished, walk-out, lower level and enjoy the large rec room and wet bar...no amenity overlooked in this custom built home! Two additional bedrooms in the lower level as well as a 3/4 bath. And there's more...ALL appliances and window treatments are included! See this less than 2 year old home today!
Last Agent to Sell the Property
NP Dodge RE Sales Inc 148Dodge Brokerage Phone: 402-578-6054 License #20040244 Listed on: 02/06/2019

Home Details
Home Type
- Single Family
Est. Annual Taxes
- $7,434
Year Built
- Built in 2017
Lot Details
- Lot Dimensions are 72 x 118 x 70 x 123
- Lot includes common area
- Sloped Lot
- Sprinkler System
HOA Fees
- $108 Monthly HOA Fees
Parking
- 2 Car Attached Garage
- Garage Door Opener
Home Design
- Ranch Style House
- Villa
- Brick Foundation
- Composition Roof
- Concrete Perimeter Foundation
- Stone
Interior Spaces
- Wet Bar
- Ceiling height of 9 feet or more
- Ceiling Fan
- Window Treatments
- Living Room with Fireplace
- Home Security System
Kitchen
- Oven
- Microwave
- Ice Maker
- Dishwasher
- Disposal
Flooring
- Engineered Wood
- Wall to Wall Carpet
- Ceramic Tile
Bedrooms and Bathrooms
- 4 Bedrooms
- Walk-In Closet
- Dual Sinks
- Shower Only
- Spa Bath
Laundry
- Dryer
- Washer
Basement
- Walk-Out Basement
- Sump Pump
- Basement Windows
Outdoor Features
- Spa
- Deck
- Patio
Schools
- Saddlebrook Elementary School
- Buffett Middle School
- Northwest High School
Utilities
- Humidifier
- Forced Air Heating and Cooling System
- Heating System Uses Gas
- Cable TV Available
Community Details
- Association fees include ground maintenance, snow removal, common area maintenance, trash
- Castle Creek Association
- Castle Creek Subdivision
Listing and Financial Details
- Assessor Parcel Number 0754460968
- Tax Block 5500
Ownership History
Purchase Details
Home Financials for this Owner
Home Financials are based on the most recent Mortgage that was taken out on this home.Purchase Details
Home Financials for this Owner
Home Financials are based on the most recent Mortgage that was taken out on this home.Similar Homes in the area
Home Values in the Area
Average Home Value in this Area
Purchase History
| Date | Buyer | Sale Price | Title Company |
|---|---|---|---|
| Cates Randall L | $325,000 | Ambassador Title Services | |
| Canelli William J | $313,000 | None Available |
Mortgage History
| Date | Status | Borrower | Loan Amount |
|---|---|---|---|
| Open | Cates Randall L | $271,000 | |
| Closed | Cates Randall L | $225,000 | |
| Previous Owner | Canelli William J | $172,412 | |
| Previous Owner | Mercury Contractors Inc | $247,936 |
Property History
| Date | Event | Price | Change | Sq Ft Price |
|---|---|---|---|---|
| 04/19/2019 04/19/19 | Sold | $325,000 | -1.5% | $133 / Sq Ft |
| 03/10/2019 03/10/19 | Pending | -- | -- | -- |
| 02/04/2019 02/04/19 | For Sale | $330,000 | -- | $135 / Sq Ft |
Tax History Compared to Growth
Tax History
| Year | Tax Paid | Tax Assessment Tax Assessment Total Assessment is a certain percentage of the fair market value that is determined by local assessors to be the total taxable value of land and additions on the property. | Land | Improvement |
|---|---|---|---|---|
| 2023 | $8,222 | $337,100 | $35,000 | $302,100 |
| 2022 | $7,519 | $296,300 | $35,000 | $261,300 |
| 2021 | $7,819 | $296,300 | $35,000 | $261,300 |
| 2020 | $7,879 | $296,300 | $35,000 | $261,300 |
| 2019 | $7,787 | $299,400 | $35,000 | $264,400 |
| 2018 | $7,434 | $285,300 | $35,000 | $250,300 |
| 2017 | $370 | $27,000 | $27,000 | $0 |
| 2016 | $370 | $14,000 | $14,000 | $0 |
| 2015 | $355 | $14,000 | $14,000 | $0 |
| 2014 | $355 | $14,000 | $14,000 | $0 |
Agents Affiliated with this Home
-
Bob Pew

Seller's Agent in 2019
Bob Pew
NP Dodge Real Estate Sales, Inc.
(402) 578-6054
54 Total Sales
-
Debbie Rau Gray
D
Buyer's Agent in 2019
Debbie Rau Gray
BHHS Ambassador Real Estate
(402) 598-3327
28 Total Sales
Map
Source: Great Plains Regional MLS
MLS Number: 21901863
APN: 5446-0968-07
- 5758 N 157th St
- 5904 N 153rd St
- 5164 N 155th Ave
- 5917 N 157th St
- 5905 N 157th St
- 5913 N 157th St
- 5921 N 157th St
- 5925 N 157th St
- 15704 Laurel St
- 5909 N 157th Ave
- 15705 Kansas Ave
- 5901 N 157th Ave
- 15301 Kansas Ave
- 5928 N 158 Plaza Cir
- 15708 Laurel Ave
- 5135 N 159th Cir
- 20650 Laurel Ave
- 15105 Camden Ave
- 6222 N 157th Avenue Cir
- 15209 Saratoga St
- 5519 N 155th St
- 5513 N 155th St
- 5513 N 155 St
- 15467 Ellison Cir
- 15451 Ellison Cir
- 5601 N 155th St
- 5507 N 155 St
- 5507 N 155th St
- 15463 Ellison Cir
- 15466 Ellison Cir
- 15472 Jaynes Cir
- 5501 N 155 St
- 5501 N 155th St
- 15457 Ellison Cir
- 15468 Jaynes Cir
- 15464 Jaynes Cir
- 5613 N 155th St
- 5613 N 155 St
- 15454 Ellison Cir
- 15460 Jaynes Cir
