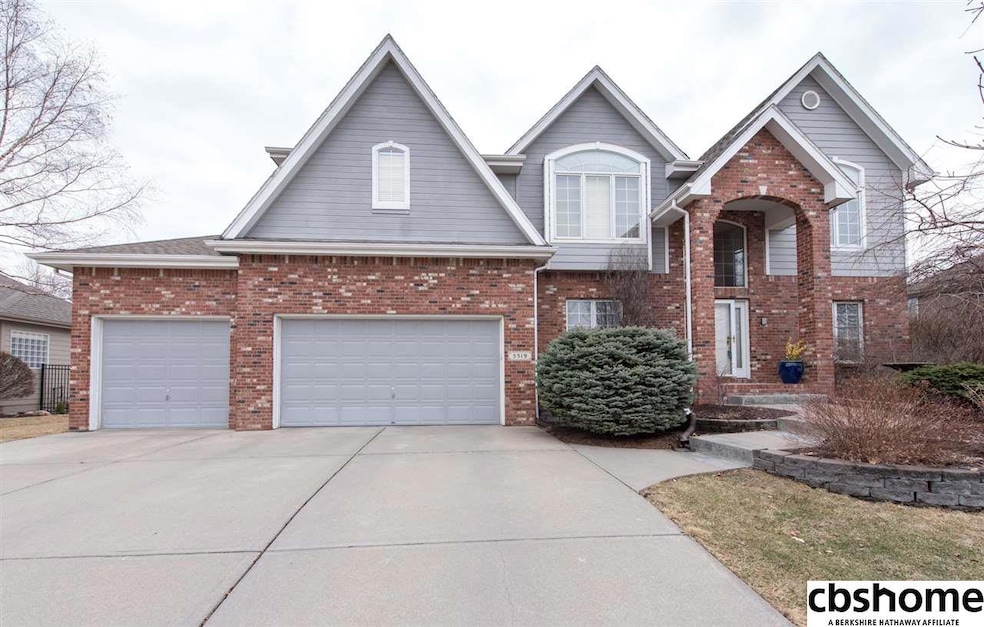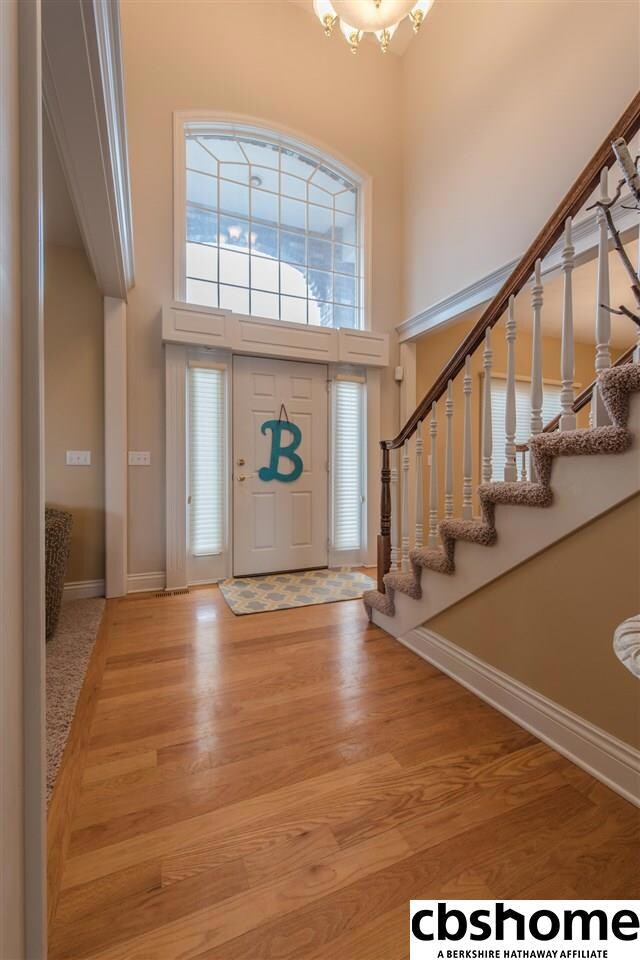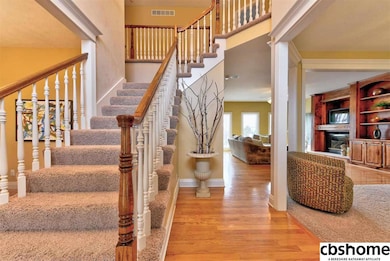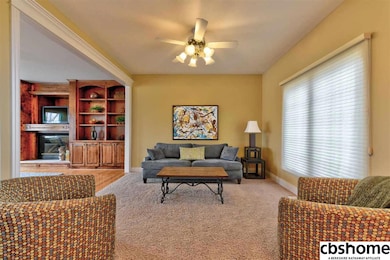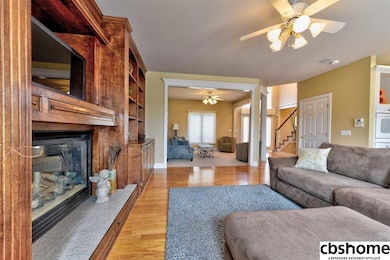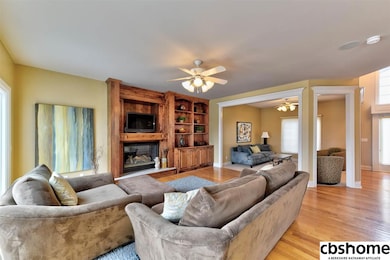
Highlights
- Spa
- Fireplace in Primary Bedroom
- Cathedral Ceiling
- Bennington High School Rated A-
- Deck
- Wood Flooring
About This Home
As of May 2018Well maintained 2-story home in popular Stone Creek! The west-facing home offers a new composite deck, fenced yard, many new windows, plantation shutters & tons of space! The large eat-in kitchen features hard wood floors, dble oven, island & plenty of cabinets. The kids' bedrooms are good sized & include walk-in closets & Jack/Jill bath. The guest room has its own bathroom, vaulted ceiling & walk-in. The master suite is a private retreat w/sitting area, fireplace, whirlpool & huge walk-in.
Last Agent to Sell the Property
BHHS Ambassador Real Estate License #20100223 Listed on: 03/21/2018

Home Details
Home Type
- Single Family
Year Built
- Built in 2000
Lot Details
- Lot Dimensions are 130 x 90
- Property is Fully Fenced
- Privacy Fence
- Wood Fence
- Level Lot
- Sprinkler System
HOA Fees
- $8 Monthly HOA Fees
Parking
- 3 Car Attached Garage
Home Design
- Brick Exterior Construction
- Composition Roof
- Hardboard
Interior Spaces
- 3,149 Sq Ft Home
- 2-Story Property
- Cathedral Ceiling
- Ceiling Fan
- Window Treatments
- Family Room with Fireplace
- 2 Fireplaces
- Dining Area
- Walk-Out Basement
- Home Security System
Kitchen
- Oven
- Microwave
- Dishwasher
Flooring
- Wood
- Wall to Wall Carpet
- Ceramic Tile
Bedrooms and Bathrooms
- 4 Bedrooms
- Fireplace in Primary Bedroom
- Walk-In Closet
- Dual Sinks
- Whirlpool Bathtub
- Shower Only
Outdoor Features
- Spa
- Balcony
- Deck
- Patio
Schools
- Pine Creek Elementary School
- Bennington Middle School
- Bennington High School
Utilities
- Forced Air Heating and Cooling System
- Heating System Uses Gas
- Private Sewer
- Cable TV Available
Community Details
- Association fees include common area maintenance
- Stone Creek Subdivision
Listing and Financial Details
- Assessor Parcel Number 2276998604
Ownership History
Purchase Details
Home Financials for this Owner
Home Financials are based on the most recent Mortgage that was taken out on this home.Purchase Details
Home Financials for this Owner
Home Financials are based on the most recent Mortgage that was taken out on this home.Purchase Details
Home Financials for this Owner
Home Financials are based on the most recent Mortgage that was taken out on this home.Purchase Details
Similar Homes in Omaha, NE
Home Values in the Area
Average Home Value in this Area
Purchase History
| Date | Type | Sale Price | Title Company |
|---|---|---|---|
| Survivorship Deed | $315,000 | Ambassdor Title Services | |
| Warranty Deed | $293,000 | Nebraska Title Company | |
| Warranty Deed | $280,000 | None Available | |
| Warranty Deed | $327,000 | -- |
Mortgage History
| Date | Status | Loan Amount | Loan Type |
|---|---|---|---|
| Open | $207,500 | New Conventional | |
| Closed | $252,000 | New Conventional | |
| Closed | $234,000 | New Conventional | |
| Previous Owner | $236,000 | New Conventional | |
| Previous Owner | $240,000 | New Conventional | |
| Previous Owner | $238,000 | New Conventional |
Property History
| Date | Event | Price | Change | Sq Ft Price |
|---|---|---|---|---|
| 05/25/2018 05/25/18 | Sold | $315,000 | 0.0% | $100 / Sq Ft |
| 03/23/2018 03/23/18 | Pending | -- | -- | -- |
| 03/21/2018 03/21/18 | For Sale | $315,000 | +7.7% | $100 / Sq Ft |
| 07/03/2013 07/03/13 | Sold | $292,500 | -2.2% | $93 / Sq Ft |
| 06/14/2013 06/14/13 | Pending | -- | -- | -- |
| 06/06/2013 06/06/13 | For Sale | $299,000 | -- | $95 / Sq Ft |
Tax History Compared to Growth
Tax History
| Year | Tax Paid | Tax Assessment Tax Assessment Total Assessment is a certain percentage of the fair market value that is determined by local assessors to be the total taxable value of land and additions on the property. | Land | Improvement |
|---|---|---|---|---|
| 2023 | $10,297 | $438,200 | $47,600 | $390,600 |
| 2022 | $9,246 | $365,100 | $47,600 | $317,500 |
| 2021 | $8,342 | $325,700 | $47,600 | $278,100 |
| 2020 | $8,398 | $325,700 | $47,600 | $278,100 |
| 2019 | $8,254 | $325,700 | $47,600 | $278,100 |
| 2018 | $8,133 | $308,600 | $47,600 | $261,000 |
| 2017 | $8,227 | $308,600 | $47,600 | $261,000 |
| 2016 | $7,654 | $278,700 | $35,000 | $243,700 |
| 2015 | $7,161 | $278,700 | $35,000 | $243,700 |
| 2014 | $7,161 | $265,300 | $35,000 | $230,300 |
Agents Affiliated with this Home
-
Deb Gustafson

Seller's Agent in 2018
Deb Gustafson
BHHS Ambassador Real Estate
(402) 213-6247
252 Total Sales
-
Rachel Skradski

Buyer's Agent in 2018
Rachel Skradski
BHHS Ambassador Real Estate
(402) 650-4727
460 Total Sales
-
Jim Morrison

Seller's Agent in 2013
Jim Morrison
BHHS Ambassador Real Estate
(402) 493-4663
61 Total Sales
-
H
Buyer's Agent in 2013
Hanna DeBruin
BHHS Ambassador Real Estate
Map
Source: Great Plains Regional MLS
MLS Number: 21804284
APN: 7699-8604-22
- 5546 N 160th Ave
- 5135 N 159th Cir
- 16021 Browne St
- 5902 N 166th St
- 20650 Laurel Ave
- 16421 Redman Ave
- 15708 Laurel Ave
- 4828 N 160th Ave
- 4729 N 163rd St
- 5901 N 159th Cir
- 6205 N 163rd St
- 5911 N 167th Plaza
- 17068 Mary St
- 5928 N 158 Plaza Cir
- 5758 N 157th St
- 16762 Arcadia Plaza Unit 36
- 16218 Curtis Cir
- 5901 N 157th Ave
- 5909 N 157th Ave
- 5917 N 157th St
