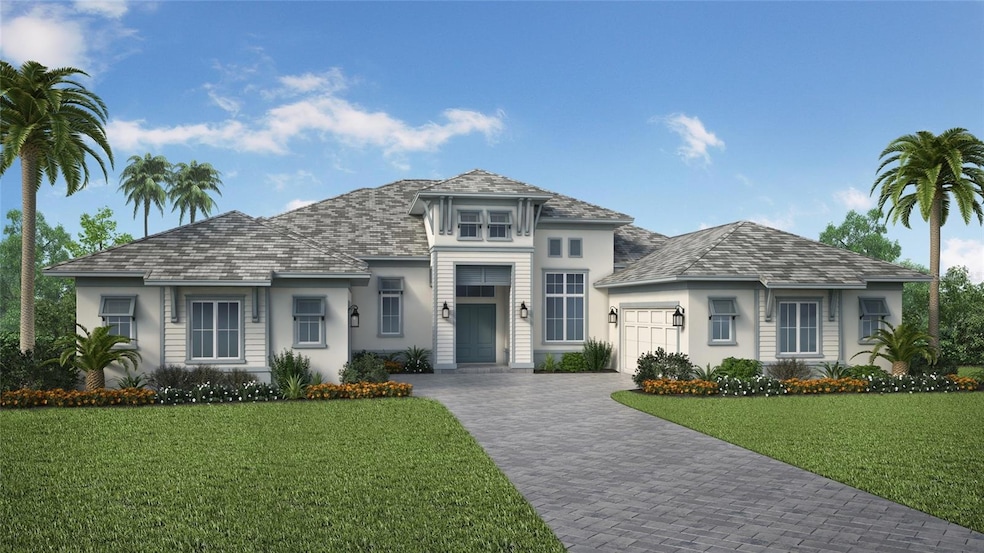
552 Blue Shell Loop Sarasota, FL 34240
Highlights
- Fitness Center
- Screened Pool
- Pond View
- Tatum Ridge Elementary School Rated A-
- Under Construction
- Open Floorplan
About This Home
As of October 2024Under Construction. Welcome to Wild Blue at Waterside, the natural choice for luxury coastal living. Stock Luxury Homes offers you timeless architecture, semi-custom features, and open spaces. Anticipated completion time frame late summer.
Last Agent to Sell the Property
STOCK REALTY LLC Brokerage Phone: 941-208-3940 License #3347235 Listed on: 06/04/2024
Home Details
Home Type
- Single Family
Year Built
- Built in 2024 | Under Construction
Lot Details
- 0.42 Acre Lot
- West Facing Home
HOA Fees
- $858 Monthly HOA Fees
Parking
- 4 Car Attached Garage
Home Design
- Slab Foundation
- Tile Roof
- Concrete Roof
- Block Exterior
- Stucco
Interior Spaces
- 4,477 Sq Ft Home
- Open Floorplan
- Wet Bar
- Built-In Features
- Crown Molding
- High Ceiling
- French Doors
- Sliding Doors
- Pond Views
Kitchen
- Built-In Oven
- Range Hood
- Recirculated Exhaust Fan
- Microwave
- Freezer
- Ice Maker
- Dishwasher
- Disposal
Flooring
- Wood
- Tile
Bedrooms and Bathrooms
- 4 Bedrooms
- Walk-In Closet
Laundry
- Laundry in unit
- Dryer
Home Security
- In Wall Pest System
- Pest Guard System
Pool
- Screened Pool
- Heated In Ground Pool
- Heated Spa
- In Ground Spa
- Gunite Pool
- Saltwater Pool
- Fence Around Pool
- Pool Deck
- Pool Alarm
- Outside Bathroom Access
- Pool Lighting
Schools
- Tatum Ridge Elementary School
- Mcintosh Middle School
- Booker High School
Utilities
- Central Air
- Heating System Uses Natural Gas
- Heat Pump System
- Underground Utilities
- Natural Gas Connected
- Tankless Water Heater
- Gas Water Heater
- Cable TV Available
Additional Features
- Reclaimed Water Irrigation System
- Outdoor Kitchen
Listing and Financial Details
- Home warranty included in the sale of the property
- Visit Down Payment Resource Website
- Tax Lot 19
- Assessor Parcel Number 0183140019
- $2,702 per year additional tax assessments
Community Details
Overview
- Association fees include pool
- Wild Blue At Watersides Homeowners Association
- Built by SDWB WATERSIDE LLC
- Wild Blue At Waterside Subdivision, Wyndam Iv Floorplan
- Waterside South Community
Amenities
- Clubhouse
- Community Mailbox
Recreation
- Community Playground
- Fitness Center
- Community Pool
- Dog Park
Similar Homes in Sarasota, FL
Home Values in the Area
Average Home Value in this Area
Mortgage History
| Date | Status | Loan Amount | Loan Type |
|---|---|---|---|
| Closed | $2,500,000 | New Conventional |
Property History
| Date | Event | Price | Change | Sq Ft Price |
|---|---|---|---|---|
| 10/01/2024 10/01/24 | Sold | $3,277,490 | 0.0% | $732 / Sq Ft |
| 08/30/2024 08/30/24 | Pending | -- | -- | -- |
| 06/04/2024 06/04/24 | For Sale | $3,276,095 | -- | $732 / Sq Ft |
Tax History Compared to Growth
Tax History
| Year | Tax Paid | Tax Assessment Tax Assessment Total Assessment is a certain percentage of the fair market value that is determined by local assessors to be the total taxable value of land and additions on the property. | Land | Improvement |
|---|---|---|---|---|
| 2024 | -- | $572,300 | $572,300 | -- |
| 2023 | -- | -- | -- | -- |
Agents Affiliated with this Home
-
Victoria White
V
Seller's Agent in 2024
Victoria White
STOCK REALTY LLC
(941) 444-0434
11 Total Sales
-
Keith Gelder

Seller Co-Listing Agent in 2024
Keith Gelder
STOCK REALTY LLC
(239) 280-6504
30 Total Sales
-
Stellar Non-Member Agent
S
Buyer's Agent in 2024
Stellar Non-Member Agent
FL_MFRMLS
Map
Source: Stellar MLS
MLS Number: A4612849
APN: 0183-14-0019
- 8136 Snowy Egret Place
- 8209 Snowy Egret Place
- 24705 83rd Ave E
- 22575 Morning Glory Cir
- 8121 Snowy Egret Place
- 8103 Snowy Egret Place
- 25305 83rd Ave E
- 7820 235th St E
- 7832 Panther Ridge Trail
- 7725 235th St E
- 4625 241st St E
- 22235 Panther Loop
- 22354 Panther Loop
- 8455 Lindrick Ln
- 20910 Parkstone Terrace
- 22343 Panther Loop
- 22333 Panther Loop
- 22209 Deer Pointe Crossing
- 7601 226th St E
- 22105 Deer Pointe Crossing
