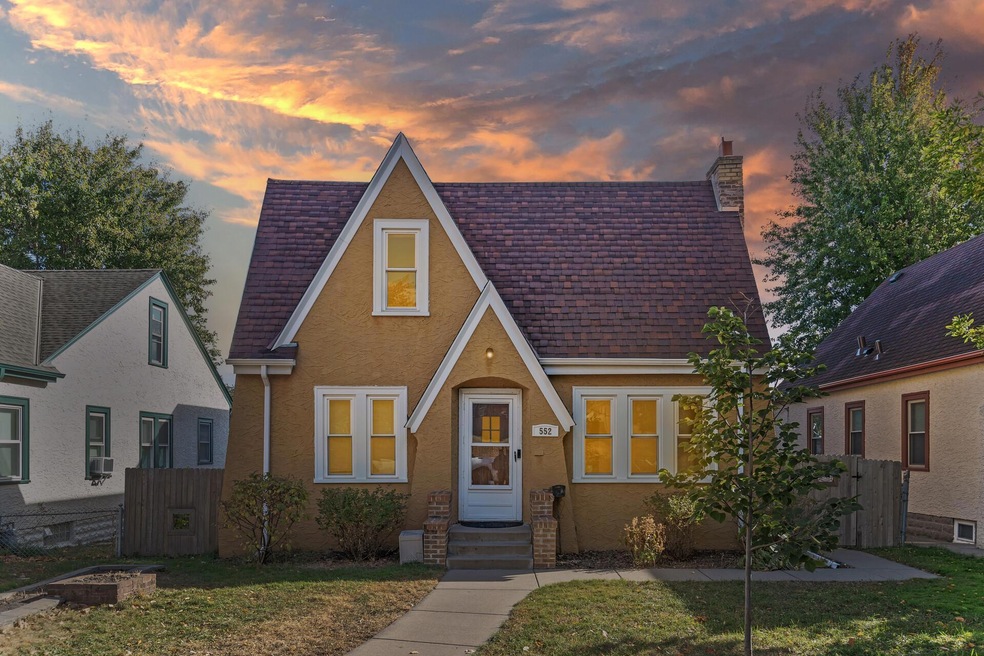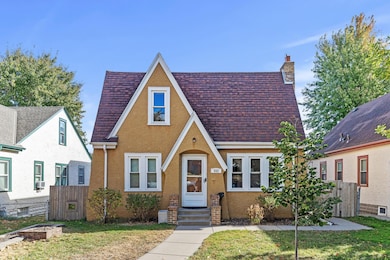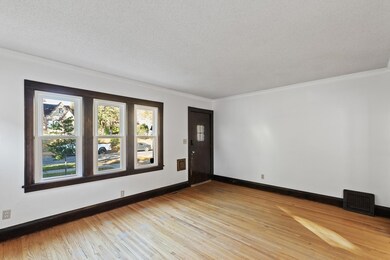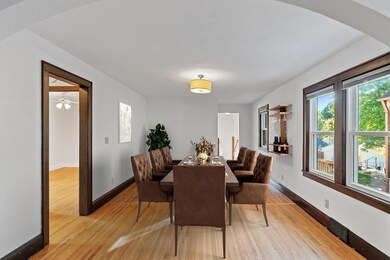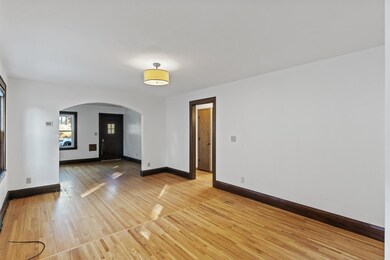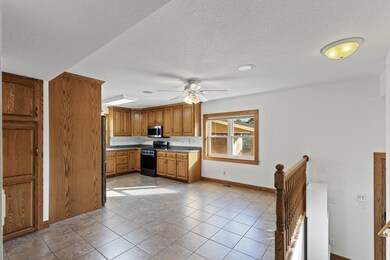
552 Brimhall St Saint Paul, MN 55116
Highland Park NeighborhoodHighlights
- Deck
- No HOA
- Family Room
- Highland Park Senior High Rated A
- Forced Air Heating and Cooling System
- 2-minute walk to Treasure Island Community Playground
About This Home
As of March 2025Welcome to 552 Brimhall Street—A Home Full of Surprising Space!
From the front, this charming Highland Park home may seem modest, but step inside and you’ll discover a world of space and opportunity. Blending the timeless craftsmanship of 1928 Tudor construction with a thoughtful 2008 addition, this home has room to spare and endless possibilities.
You’ll love the massive eat-in kitchen, the cozy wood-burning fireplace, the original hardwood floors, and the expansive master bedroom. Outside, the spacious deck above the 3-car garage is perfect for hosting gatherings, while the backyard offers plenty of room for your pup to explore.
Situated in the heart of Highland Park, this home provides unbeatable convenience. Enjoy walking distance to grocery stores, playgrounds, pharmacies, the Highland Golf Course, and dining options ranging from casual favorites like The Nook to fine dining at Joan's in the Park.
Come see for yourself how much this home has to offer—it's the perfect space for your family to grow!
Last Agent to Sell the Property
Coldwell Banker Realty Brokerage Phone: 931-896-3246 Listed on: 10/17/2024

Last Buyer's Agent
James Garry
Redfin Corporation

Home Details
Home Type
- Single Family
Est. Annual Taxes
- $8,608
Year Built
- Built in 1928
Lot Details
- 5,227 Sq Ft Lot
- Lot Dimensions are 40x120
- Privacy Fence
Parking
- 3 Car Garage
Interior Spaces
- 1.5-Story Property
- Wood Burning Fireplace
- Family Room
- Living Room with Fireplace
- Basement Fills Entire Space Under The House
Kitchen
- Range
- Microwave
- Dishwasher
Bedrooms and Bathrooms
- 5 Bedrooms
- 3 Full Bathrooms
Laundry
- Dryer
- Washer
Additional Features
- Deck
- Forced Air Heating and Cooling System
Community Details
- No Home Owners Association
- Gelins Re Arrangement Subdivision
Listing and Financial Details
- Assessor Parcel Number 102823320121
Ownership History
Purchase Details
Home Financials for this Owner
Home Financials are based on the most recent Mortgage that was taken out on this home.Purchase Details
Home Financials for this Owner
Home Financials are based on the most recent Mortgage that was taken out on this home.Similar Homes in Saint Paul, MN
Home Values in the Area
Average Home Value in this Area
Purchase History
| Date | Type | Sale Price | Title Company |
|---|---|---|---|
| Warranty Deed | $555,000 | All American Title Company | |
| Warranty Deed | $490,000 | Edina Realty Title Inc | |
| Deed | $490,000 | -- |
Mortgage History
| Date | Status | Loan Amount | Loan Type |
|---|---|---|---|
| Open | $444,000 | New Conventional | |
| Previous Owner | $108,700 | New Conventional | |
| Previous Owner | $422,077 | VA | |
| Previous Owner | $109,539 | Closed End Mortgage | |
| Previous Owner | $100,000 | Credit Line Revolving | |
| Previous Owner | $161,000 | New Conventional | |
| Previous Owner | $63,000 | Credit Line Revolving | |
| Closed | $422,077 | No Value Available |
Property History
| Date | Event | Price | Change | Sq Ft Price |
|---|---|---|---|---|
| 03/21/2025 03/21/25 | Sold | $555,000 | -1.8% | $203 / Sq Ft |
| 02/21/2025 02/21/25 | Pending | -- | -- | -- |
| 12/23/2024 12/23/24 | Price Changed | $565,000 | -5.7% | $207 / Sq Ft |
| 11/13/2024 11/13/24 | Price Changed | $599,000 | -4.2% | $219 / Sq Ft |
| 10/18/2024 10/18/24 | For Sale | $625,000 | -- | $229 / Sq Ft |
Tax History Compared to Growth
Tax History
| Year | Tax Paid | Tax Assessment Tax Assessment Total Assessment is a certain percentage of the fair market value that is determined by local assessors to be the total taxable value of land and additions on the property. | Land | Improvement |
|---|---|---|---|---|
| 2025 | $8,608 | $594,800 | $124,800 | $470,000 |
| 2023 | $8,608 | $543,200 | $124,800 | $418,400 |
| 2022 | $8,272 | $503,500 | $124,800 | $378,700 |
| 2021 | $8,246 | $507,600 | $124,800 | $382,800 |
| 2020 | $8,400 | $516,400 | $124,800 | $391,600 |
| 2019 | $7,838 | $500,900 | $124,800 | $376,100 |
| 2018 | $7,382 | $461,400 | $124,800 | $336,600 |
| 2017 | $6,956 | $445,300 | $124,800 | $320,500 |
| 2016 | $6,596 | $0 | $0 | $0 |
| 2015 | $6,680 | $393,800 | $104,000 | $289,800 |
| 2014 | $6,212 | $0 | $0 | $0 |
Agents Affiliated with this Home
-

Seller's Agent in 2025
Liz Fortier-Preston
Coldwell Banker Burnet
(651) 483-1200
1 in this area
36 Total Sales
-
J
Buyer's Agent in 2025
James Garry
Redfin Corporation
Map
Source: NorthstarMLS
MLS Number: 6609994
APN: 10-28-23-32-0121
- 580 Snelling Ave S Unit 4
- XXXX Scheffer Ave
- 1597 James Ave
- 1477 Eleanor Ave
- 1504 Eleanor Ave
- 401 Saratoga St S
- 388 Snelling Ave S
- 698 Macalester St
- 1396 Palace Ave
- 1447 Juliet Ave
- 1598 Wellesley Ave
- 341 Pascal St S
- 1331 Scheffer Ave
- 1712 Jefferson Ave
- 1425 Wellesley Ave
- 1787 Randolph Ave
- 1330 Eleanor Ave
- 275 Pascal St S
- 623 Fairview Ave S
- 1780 Jefferson Ave
