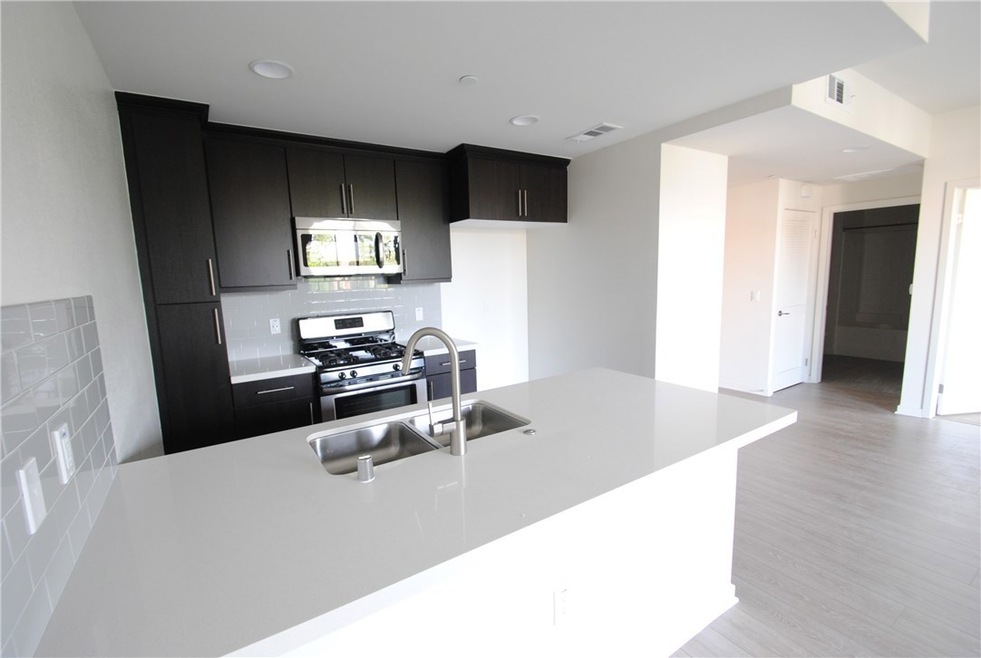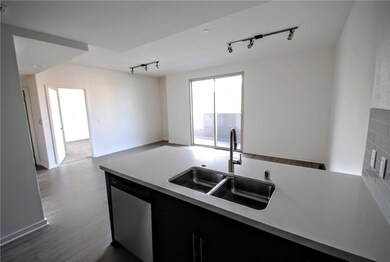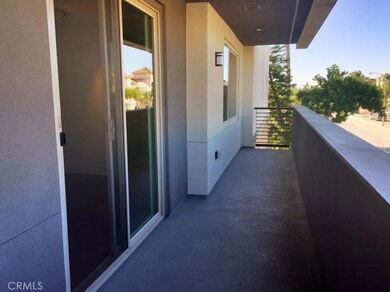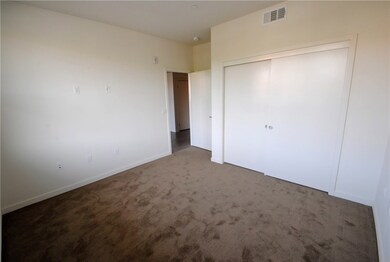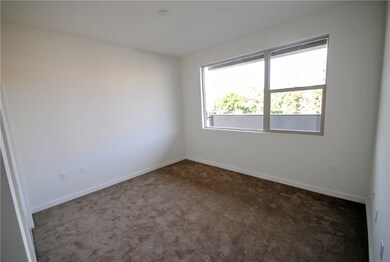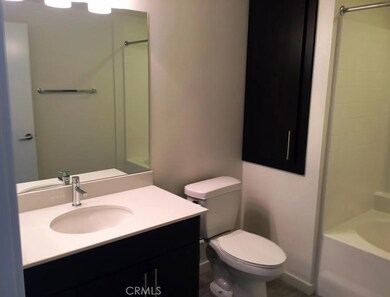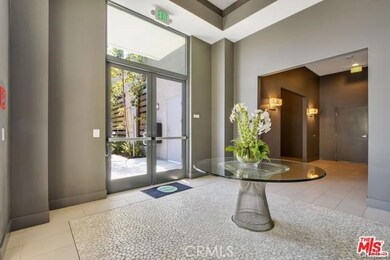
552 E Carson St Unit 203 Carson, CA 90745
Highlights
- Gated Parking
- Property is near a clubhouse
- Outdoor Cooking Area
- Clubhouse
- Community Pool
- Double Pane Windows
About This Home
As of March 2025Beautiful newer build residential community with resort-like amenities. This one bedroom one bathroom condominium, boasts designer selected finishes, oversized windows and large oversized balcony extending from the living room to the master. With in-unit laundry and two covered parking spots. Pre-wired for home automation, USB chargers and fiber optic cable. The private, gated community provides a sophisticated modern social clubhouse with library, multi-screen theater wall, and entertaining kitchen. Beautifully appointed sundeck with pool, spa and cabanas. Outdoor lounge with open-air grilling, fire pit, intimate dining areas and kids' park with play area.
Last Agent to Sell the Property
Thompson Team Real Estate, Inc. License #01713262 Listed on: 02/06/2019
Property Details
Home Type
- Condominium
Est. Annual Taxes
- $4,714
Year Built
- Built in 2015
HOA Fees
- $417 Monthly HOA Fees
Parking
- 2 Car Garage
- Carport
- Parking Available
- Gated Parking
- Assigned Parking
Interior Spaces
- 680 Sq Ft Home
- Double Pane Windows
- Living Room
- Living Room Balcony
- Laundry Room
Kitchen
- Gas Oven
- Gas Range
- Microwave
- Dishwasher
Flooring
- Carpet
- Vinyl
Bedrooms and Bathrooms
- 1 Main Level Bedroom
- 1 Full Bathroom
Utilities
- Central Heating and Cooling System
- Private Water Source
- Private Sewer
- Cable TV Available
Additional Features
- Exterior Lighting
- Two or More Common Walls
- Property is near a clubhouse
Listing and Financial Details
- Tax Lot 5477
- Tax Tract Number 71533
- Assessor Parcel Number 7335010142
Community Details
Overview
- 152 Units
- Veo Flats Association, Phone Number (310) 694-0600
Amenities
- Outdoor Cooking Area
- Community Fire Pit
- Community Barbecue Grill
- Picnic Area
- Clubhouse
- Billiard Room
Recreation
- Community Playground
- Community Pool
- Community Spa
Pet Policy
- Pet Restriction
Security
- Controlled Access
Ownership History
Purchase Details
Home Financials for this Owner
Home Financials are based on the most recent Mortgage that was taken out on this home.Purchase Details
Home Financials for this Owner
Home Financials are based on the most recent Mortgage that was taken out on this home.Purchase Details
Home Financials for this Owner
Home Financials are based on the most recent Mortgage that was taken out on this home.Purchase Details
Purchase Details
Home Financials for this Owner
Home Financials are based on the most recent Mortgage that was taken out on this home.Similar Homes in the area
Home Values in the Area
Average Home Value in this Area
Purchase History
| Date | Type | Sale Price | Title Company |
|---|---|---|---|
| Quit Claim Deed | -- | Wfg National Title | |
| Grant Deed | $440,000 | Wfg National Title | |
| Grant Deed | $339,000 | Chicago Title | |
| Interfamily Deed Transfer | -- | Chicago Title Company | |
| Grant Deed | $255,500 | Lawyers Title Company |
Mortgage History
| Date | Status | Loan Amount | Loan Type |
|---|---|---|---|
| Open | $255,000 | New Conventional | |
| Previous Owner | $271,000 | New Conventional | |
| Previous Owner | $271,200 | New Conventional | |
| Previous Owner | $242,557 | New Conventional |
Property History
| Date | Event | Price | Change | Sq Ft Price |
|---|---|---|---|---|
| 03/04/2025 03/04/25 | Sold | $440,000 | -2.2% | $647 / Sq Ft |
| 01/15/2025 01/15/25 | Pending | -- | -- | -- |
| 01/06/2025 01/06/25 | For Sale | $450,000 | +32.7% | $662 / Sq Ft |
| 03/15/2019 03/15/19 | Sold | $339,000 | 0.0% | $499 / Sq Ft |
| 02/12/2019 02/12/19 | Pending | -- | -- | -- |
| 02/06/2019 02/06/19 | For Sale | $339,000 | -- | $499 / Sq Ft |
Tax History Compared to Growth
Tax History
| Year | Tax Paid | Tax Assessment Tax Assessment Total Assessment is a certain percentage of the fair market value that is determined by local assessors to be the total taxable value of land and additions on the property. | Land | Improvement |
|---|---|---|---|---|
| 2024 | $4,714 | $370,742 | $164,045 | $206,697 |
| 2023 | $4,628 | $363,474 | $160,829 | $202,645 |
| 2022 | $4,399 | $356,348 | $157,676 | $198,672 |
| 2021 | $4,433 | $349,362 | $154,585 | $194,777 |
| 2019 | $3,499 | $270,607 | $148,569 | $122,038 |
| 2018 | $3,451 | $265,302 | $145,656 | $119,646 |
| 2016 | $3,318 | $255,000 | $140,000 | $115,000 |
Agents Affiliated with this Home
-
Bryce Kawata

Seller's Agent in 2025
Bryce Kawata
Keller Williams South Bay
(310) 346-5999
1 in this area
25 Total Sales
-
HUANLONG WU
H
Buyer's Agent in 2025
HUANLONG WU
CALLAWAY REALTY, INC.
(626) 237-6600
1 in this area
29 Total Sales
-
Jennifer Pesko
J
Seller's Agent in 2019
Jennifer Pesko
Thompson Team Real Estate, Inc.
(626) 278-9831
4 in this area
20 Total Sales
Map
Source: California Regional Multiple Listing Service (CRMLS)
MLS Number: SB19027683
APN: 7335-010-142
- 21730 Grace Ave Unit 2
- 612 E Carson St Unit 303
- 21425 S Avalon Blvd
- 437 Willow Run Ln
- 546 E 220th St
- 415 E 220th St
- 393 Willow Run Ln
- 635 E 221st St
- 22025 Garston Ave
- 302 E 213th St
- 539 E 223rd St
- 641 E 223rd St Unit D
- 161 E 220th St
- 835 E 222nd St
- 350 E 223rd St
- 21801 Foley Ave
- 850 E Joel St
- 22428 Neptune Ave
- 1100 E 215th Place
- 121 E 223rd St Unit 5
