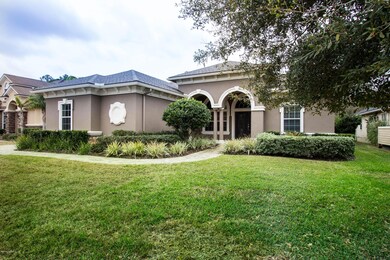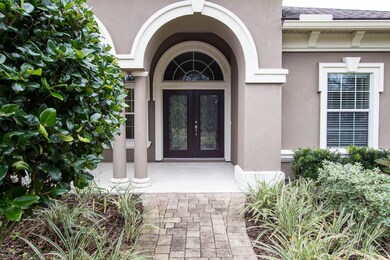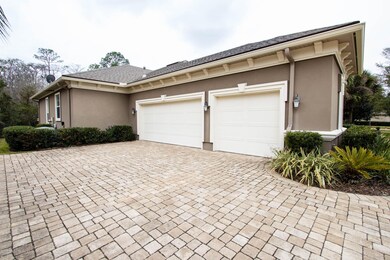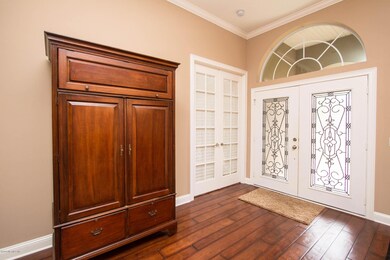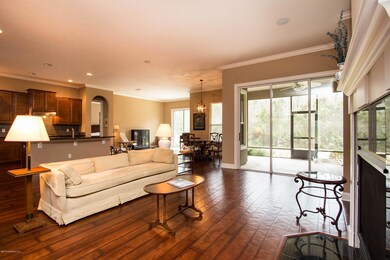
552 Sebastian Square Saint Augustine, FL 32095
Palencia NeighborhoodHighlights
- Fitness Center
- Clubhouse
- Wood Flooring
- Palencia Elementary School Rated A
- Wooded Lot
- 1 Fireplace
About This Home
As of July 2019Amazing opportunity to own a beautifully appointed home for a great price! Upgrades galore! From the moment you approach you will notice details that only a Kingsouth home presents... Paved driveway, upgraded landscaping,and covered front lanai are just the beginning. Beautiful leaded front door entry leading to an open floor plan with engineered wide blank hard wood throughout, trey ceilings, crown moldings, and double paned windows. The kitchen is open and appointed with granite counters, stainless appliances, upgraded tile back splash and working island. Bathrooms are roomy with ample storage and upgraded tile with granite counters and a Jacuzzi tub. A wonderful yard boasts a covered and screened lanai and privacy galore! Don't miss this one. It won't last!
Last Agent to Sell the Property
COLDWELL BANKER VANGUARD REALTY License #0701192 Listed on: 02/16/2016

Last Buyer's Agent
BETTER HOMES & GARDENS REAL ESTATE LIFESTYLES REALTY License #BK32187613

Home Details
Home Type
- Single Family
Est. Annual Taxes
- $9,248
Year Built
- Built in 2010
Lot Details
- Back Yard Fenced
- Front and Back Yard Sprinklers
- Wooded Lot
HOA Fees
Parking
- 3 Car Garage
Home Design
- Shingle Roof
Interior Spaces
- 2,417 Sq Ft Home
- 1-Story Property
- Built-In Features
- 1 Fireplace
- Entrance Foyer
- Screened Porch
- Washer and Electric Dryer Hookup
Kitchen
- Breakfast Area or Nook
- Eat-In Kitchen
- Breakfast Bar
- Electric Range
- Microwave
- Dishwasher
- Kitchen Island
- Disposal
Flooring
- Wood
- Tile
Bedrooms and Bathrooms
- 4 Bedrooms
- Split Bedroom Floorplan
- Walk-In Closet
- 3 Full Bathrooms
- Bathtub With Separate Shower Stall
Home Security
- Security System Owned
- Fire and Smoke Detector
Utilities
- Central Heating and Cooling System
- Electric Water Heater
Additional Features
- Energy-Efficient Windows
- Patio
Listing and Financial Details
- Assessor Parcel Number 0720910410
Community Details
Overview
- Palencia Subdivision
Amenities
- Clubhouse
Recreation
- Tennis Courts
- Fitness Center
- Jogging Path
Ownership History
Purchase Details
Home Financials for this Owner
Home Financials are based on the most recent Mortgage that was taken out on this home.Purchase Details
Home Financials for this Owner
Home Financials are based on the most recent Mortgage that was taken out on this home.Purchase Details
Home Financials for this Owner
Home Financials are based on the most recent Mortgage that was taken out on this home.Purchase Details
Purchase Details
Purchase Details
Similar Homes in the area
Home Values in the Area
Average Home Value in this Area
Purchase History
| Date | Type | Sale Price | Title Company |
|---|---|---|---|
| Warranty Deed | $407,000 | Fidelity Natl Ttl Of Fl Inc | |
| Deed | $364,700 | None Available | |
| Deed | $364,700 | -- | |
| Interfamily Deed Transfer | -- | Attorney | |
| Special Warranty Deed | $367,267 | Attorney | |
| Warranty Deed | $160,000 | Attorney |
Mortgage History
| Date | Status | Loan Amount | Loan Type |
|---|---|---|---|
| Open | $504,000 | New Conventional | |
| Closed | $414,122 | New Conventional | |
| Previous Owner | $546,967 | Reverse Mortgage Home Equity Conversion Mortgage |
Property History
| Date | Event | Price | Change | Sq Ft Price |
|---|---|---|---|---|
| 12/17/2023 12/17/23 | Off Market | $407,000 | -- | -- |
| 12/17/2023 12/17/23 | Off Market | $364,645 | -- | -- |
| 07/31/2019 07/31/19 | Sold | $407,000 | +1.8% | $168 / Sq Ft |
| 07/19/2019 07/19/19 | Pending | -- | -- | -- |
| 06/27/2019 06/27/19 | For Sale | $399,977 | +9.7% | $165 / Sq Ft |
| 03/31/2016 03/31/16 | Sold | $364,645 | -0.1% | $151 / Sq Ft |
| 02/22/2016 02/22/16 | Pending | -- | -- | -- |
| 02/16/2016 02/16/16 | For Sale | $365,000 | -- | $151 / Sq Ft |
Tax History Compared to Growth
Tax History
| Year | Tax Paid | Tax Assessment Tax Assessment Total Assessment is a certain percentage of the fair market value that is determined by local assessors to be the total taxable value of land and additions on the property. | Land | Improvement |
|---|---|---|---|---|
| 2025 | $9,248 | $478,531 | -- | -- |
| 2024 | $9,248 | $465,045 | -- | -- |
| 2023 | $9,248 | $451,500 | $0 | $0 |
| 2022 | $9,161 | $438,350 | $0 | $0 |
| 2021 | $8,031 | $342,099 | $0 | $0 |
| 2020 | $8,034 | $337,376 | $0 | $0 |
| 2019 | $8,238 | $333,020 | $0 | $0 |
| 2018 | $8,339 | $343,771 | $0 | $0 |
| 2017 | $8,389 | $347,201 | $85,000 | $262,201 |
| 2016 | $7,297 | $280,498 | $0 | $0 |
| 2015 | $7,262 | $278,548 | $0 | $0 |
| 2014 | $7,387 | $276,338 | $0 | $0 |
Agents Affiliated with this Home
-
D
Seller's Agent in 2019
DJ DELLA SALA
ANCIENT CITY REAL ESTATE LLC
-
Fanny Santos

Buyer's Agent in 2019
Fanny Santos
KELLER WILLIAMS JACKSONVILLE
(904) 486-8500
1 in this area
204 Total Sales
-
Marla Newman

Seller's Agent in 2016
Marla Newman
COLDWELL BANKER VANGUARD REALTY
(904) 874-8299
147 Total Sales
-
Daniel Lewis

Buyer's Agent in 2016
Daniel Lewis
Better Homes and Gardens Real Estate Lifestyles Realty
(904) 472-8610
3 in this area
220 Total Sales
-
H
Buyer's Agent in 2016
H LEWIS
UNITED REAL ESTATE GALLERY
-
H
Buyer's Agent in 2016
Hershel Lewis
EXIT FIRST COAST REALTY
Map
Source: realMLS (Northeast Florida Multiple Listing Service)
MLS Number: 813624
APN: 072091-0410
- 544 Sebastian Square
- 545 Sebastian Square
- 265 Oak Common Ave
- 425 La Travesia Flora Unit 201
- 145 Calle El Jardin
- 300 Via Castilla Unit 103
- 455 La Travesia Flora Unit 201
- 180 Calle El Jardin Unit 103
- 180 Calle El Jardin Unit 204
- 310 Via Castilla Unit 202
- 305 Via Castilla Unit 203
- 135 Calle El Jardin Unit 202
- 140 Calle El Jardin Unit 101
- 400 La Travesia Flora Unit 102
- 435 La Travesia Flora Unit 204
- 220 Paseo Terraza Unit 305
- 200 Paseo Terraza Unit 203
- 295 Sophia Terrace
- 728 Toria Ln
- 219 Parkside Dr Unit SV4

