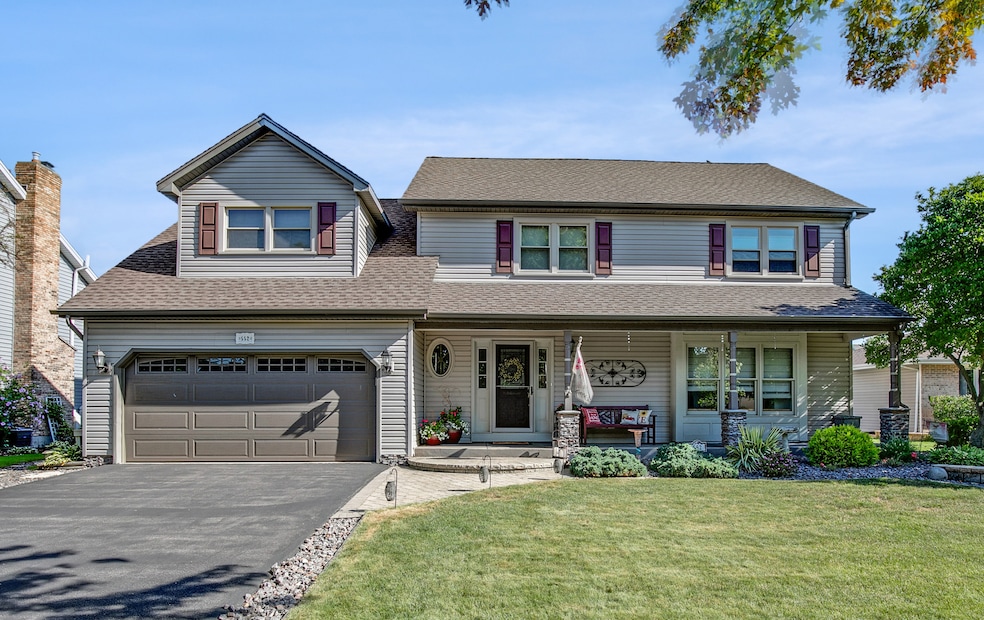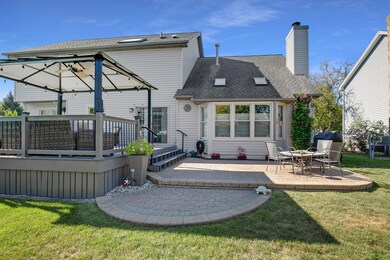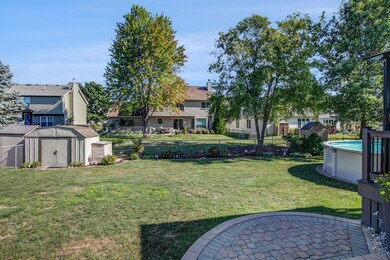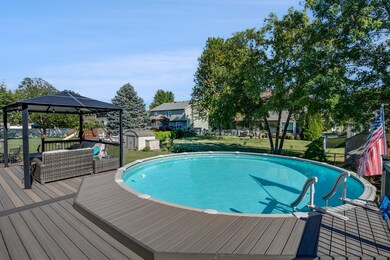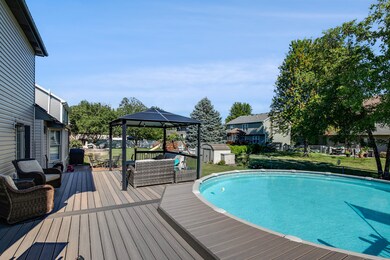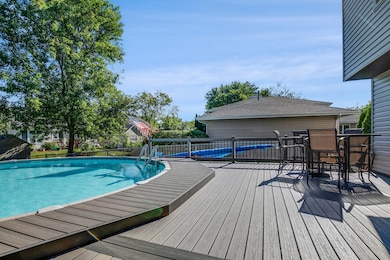
552 Strong St Bolingbrook, IL 60440
Whalon Lake NeighborhoodHighlights
- 2 Car Attached Garage
- Living Room
- Central Air
- Kingsley Elementary School Rated A
- Laundry Room
- Dining Room
About This Home
As of January 2025NAPERVILLE SCHOOL DISTRICT 203, AWARD-WINNING NAPERVILLE CENTRAL HIGH SCHOOL & KINGSLEY ELEMENTARY SCHOOL! Original owners who have taken immaculate care of the home. Many updates in this home. Home serves as an entertainer's dream with updated kitchen, large deck, beautiful yard and updated pool. 4 large bedrooms and 2 full bathrooms upstairs. Basement serves as another entertaining space with bar and a half bath. Close to forest preserve, trails and dog park. Nothing to do but move in! New Windows - 2 installs (6/2021: Top Floor, 10/2012: Main Floor) New Roof & Gutters: 11/2014 New Garage Door: 12/2020 New Driveway: 6/2019 New HVAC: 8/2021 New Siding: 7/2014 New Deck: 6/2021 New Pool: 10/2020 Radon Install: 10/2024
Last Agent to Sell the Property
Blue Fence Real Estate Inc. License #475182019 Listed on: 10/01/2024
Home Details
Home Type
- Single Family
Est. Annual Taxes
- $11,412
Year Built
- Built in 1993
Parking
- 2 Car Attached Garage
- Parking Space is Owned
Home Design
- Vinyl Siding
Interior Spaces
- 2,406 Sq Ft Home
- 2-Story Property
- Family Room Downstairs
- Living Room
- Dining Room
- Laundry Room
Bedrooms and Bathrooms
- 4 Bedrooms
- 4 Potential Bedrooms
Finished Basement
- Basement Fills Entire Space Under The House
- Finished Basement Bathroom
- Crawl Space
Schools
- Kingsley Elementary School
- Lincoln Junior High School
- Naperville Central High School
Utilities
- Central Air
- Heating System Uses Natural Gas
- Lake Michigan Water
Ownership History
Purchase Details
Home Financials for this Owner
Home Financials are based on the most recent Mortgage that was taken out on this home.Similar Homes in the area
Home Values in the Area
Average Home Value in this Area
Purchase History
| Date | Type | Sale Price | Title Company |
|---|---|---|---|
| Warranty Deed | $595,000 | First American Title |
Mortgage History
| Date | Status | Loan Amount | Loan Type |
|---|---|---|---|
| Open | $446,250 | New Conventional | |
| Closed | $565,250 | New Conventional | |
| Previous Owner | $255,000 | New Conventional | |
| Previous Owner | $100,500 | Commercial | |
| Previous Owner | $170,500 | New Conventional | |
| Previous Owner | $82,050 | New Conventional | |
| Previous Owner | $205,000 | Credit Line Revolving | |
| Previous Owner | $92,000 | Unknown | |
| Previous Owner | $25,000 | Unknown |
Property History
| Date | Event | Price | Change | Sq Ft Price |
|---|---|---|---|---|
| 01/24/2025 01/24/25 | Sold | $595,000 | 0.0% | $247 / Sq Ft |
| 10/08/2024 10/08/24 | Pending | -- | -- | -- |
| 10/03/2024 10/03/24 | Price Changed | $595,000 | 0.0% | $247 / Sq Ft |
| 10/03/2024 10/03/24 | For Sale | $595,000 | -- | $247 / Sq Ft |
Tax History Compared to Growth
Tax History
| Year | Tax Paid | Tax Assessment Tax Assessment Total Assessment is a certain percentage of the fair market value that is determined by local assessors to be the total taxable value of land and additions on the property. | Land | Improvement |
|---|---|---|---|---|
| 2023 | $11,998 | $153,548 | $23,190 | $130,358 |
| 2022 | $10,368 | $138,431 | $20,907 | $117,524 |
| 2021 | $9,652 | $129,435 | $19,548 | $109,887 |
| 2020 | $9,268 | $125,179 | $18,905 | $106,274 |
| 2019 | $9,028 | $119,218 | $18,005 | $101,213 |
| 2018 | $8,586 | $114,106 | $17,233 | $96,873 |
| 2017 | $9,116 | $117,551 | $17,753 | $99,798 |
| 2016 | $8,905 | $111,900 | $16,900 | $95,000 |
| 2015 | $9,035 | $107,300 | $16,200 | $91,100 |
| 2014 | $9,035 | $107,300 | $16,200 | $91,100 |
| 2013 | $9,035 | $102,200 | $15,400 | $86,800 |
Agents Affiliated with this Home
-
Tiffany Terry

Seller's Agent in 2025
Tiffany Terry
Blue Fence Real Estate Inc.
(847) 224-7055
7 in this area
35 Total Sales
-
Cathy Bier

Buyer's Agent in 2025
Cathy Bier
Coldwell Banker Realty
(708) 567-2032
1 in this area
547 Total Sales
Map
Source: Midwest Real Estate Data (MRED)
MLS Number: 12178323
APN: 02-04-204-005
- 2401 Lisson Rd
- 1303 Bonnema Ave
- 2030 University Dr
- 1636 Canyon Run Rd
- 1400 Carleton Cir
- 1903 Montclair Dr
- 1207 Bonnema Ct
- 1804 Beloit Ct
- 1960 Slippery Rock Rd
- 1969 Stanford Dr
- 1520 Fordham Ct
- 1912 Seton Hall Dr
- 2255 University Dr
- 2315 Fleetwood Ct
- 909 Lehigh Cir
- 531 Barclay Dr
- 539 Concord Ln
- 393 Dupage Dr Unit 5
- 3 Merrimack Ct
- 1761 Cornell Ct
