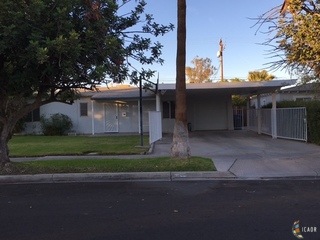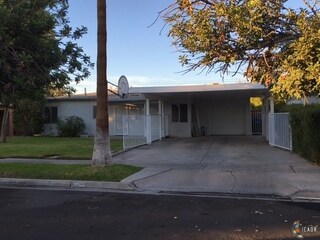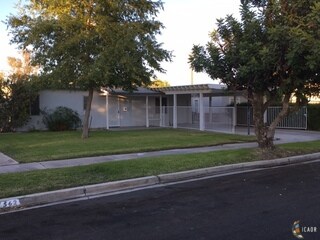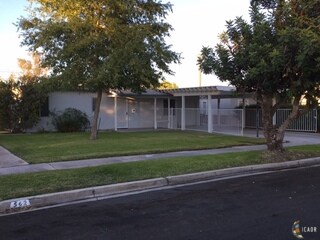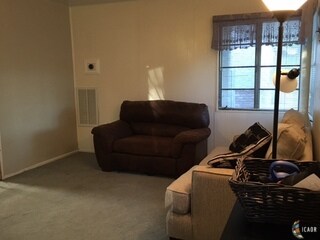
552 Yucca Dr El Centro, CA 92243
Highlights
- Detached Guest House
- Furnished
- Forced Air Heating and Cooling System
- <<bathWSpaHydroMassageTubToken>>
- No HOA
- Slab Porch or Patio
About This Home
As of January 2016Well Established neighborhood with GUEST Home!! Main home is 3 bedroom 1 bath, bath has been updated with spa tub, all bedrooms have bee updated with brand new ceiling fans , custom tile! Family room has laminate flooring, recessed lighting, wood burning fireplace, all new fixtures, kitchen feature new hardware on cabinets, tile flooring and MUCH More!!Guest house features 936 sq ft with open floor plan, new carpet, detached from main home for privacy. Food sixe room with private bath.
Home Details
Home Type
- Single Family
Est. Annual Taxes
- $2,495
Year Built
- Built in 1956
Lot Details
- 7,200 Sq Ft Lot
- North Facing Home
- Wood Fence
- Front Yard Sprinklers
Parking
- 1 Car Garage
- 2 Carport Spaces
- Driveway
Home Design
- Permanent Foundation
- Shingle Roof
- Composition Roof
- Stucco
Interior Spaces
- 2,168 Sq Ft Home
- 1-Story Property
- Furnished
- Wood Burning Fireplace
- Laminate Flooring
- Carbon Monoxide Detectors
- Gas Oven or Range
- Laundry in Garage
Bedrooms and Bathrooms
- 4 Bedrooms
- 2 Bathrooms
- <<bathWSpaHydroMassageTubToken>>
Schools
- Harding Elementary School
- Lincoln Middle School
- Central Union High School
Utilities
- Forced Air Heating and Cooling System
- Gas Water Heater
Additional Features
- Slab Porch or Patio
- Detached Guest House
Community Details
- No Home Owners Association
- Desert Gardens No 2 Subdivision
Listing and Financial Details
- Assessor Parcel Number 053532016000
Ownership History
Purchase Details
Home Financials for this Owner
Home Financials are based on the most recent Mortgage that was taken out on this home.Purchase Details
Home Financials for this Owner
Home Financials are based on the most recent Mortgage that was taken out on this home.Similar Home in El Centro, CA
Home Values in the Area
Average Home Value in this Area
Purchase History
| Date | Type | Sale Price | Title Company |
|---|---|---|---|
| Interfamily Deed Transfer | $190,000 | Stewart Title | |
| Grant Deed | $125,000 | Stewart Title Of California |
Mortgage History
| Date | Status | Loan Amount | Loan Type |
|---|---|---|---|
| Open | $206,250 | New Conventional | |
| Closed | $151,500 | New Conventional | |
| Closed | $133,000 | New Conventional | |
| Closed | $133,000 | New Conventional | |
| Closed | $122,735 | FHA | |
| Previous Owner | $50,000 | Credit Line Revolving | |
| Previous Owner | $70,000 | Credit Line Revolving | |
| Previous Owner | $60,000 | Credit Line Revolving | |
| Previous Owner | $40,000 | Credit Line Revolving | |
| Previous Owner | $27,000 | Unknown |
Property History
| Date | Event | Price | Change | Sq Ft Price |
|---|---|---|---|---|
| 04/13/2025 04/13/25 | For Sale | $405,000 | +113.2% | $296 / Sq Ft |
| 01/26/2016 01/26/16 | Sold | $190,000 | -1.0% | $88 / Sq Ft |
| 12/11/2015 12/11/15 | Pending | -- | -- | -- |
| 11/17/2015 11/17/15 | For Sale | $192,000 | +53.6% | $89 / Sq Ft |
| 09/11/2012 09/11/12 | Sold | $125,000 | -16.7% | $58 / Sq Ft |
| 09/06/2012 09/06/12 | Pending | -- | -- | -- |
| 07/20/2012 07/20/12 | For Sale | $150,000 | -- | $69 / Sq Ft |
Tax History Compared to Growth
Tax History
| Year | Tax Paid | Tax Assessment Tax Assessment Total Assessment is a certain percentage of the fair market value that is determined by local assessors to be the total taxable value of land and additions on the property. | Land | Improvement |
|---|---|---|---|---|
| 2023 | $2,495 | $216,183 | $39,821 | $176,362 |
| 2022 | $2,381 | $211,945 | $39,041 | $172,904 |
| 2021 | $2,321 | $207,790 | $38,276 | $169,514 |
| 2020 | $2,365 | $205,660 | $37,884 | $167,776 |
| 2019 | $2,293 | $201,629 | $37,142 | $164,487 |
| 2018 | $2,281 | $197,676 | $36,414 | $161,262 |
| 2017 | $2,176 | $193,800 | $35,700 | $158,100 |
| 2016 | $1,468 | $132,346 | $36,406 | $95,940 |
| 2015 | $1,445 | $130,359 | $35,860 | $94,499 |
| 2014 | $1,412 | $127,806 | $35,158 | $92,648 |
Agents Affiliated with this Home
-
Emmanuel Gonzalez

Seller's Agent in 2025
Emmanuel Gonzalez
One Way Realty
(760) 556-8247
165 Total Sales
-
Melissa Magallanes-Sigala
M
Seller Co-Listing Agent in 2025
Melissa Magallanes-Sigala
One Way Realty
(760) 222-7717
6 Total Sales
-
Lisa pavis
L
Seller's Agent in 2016
Lisa pavis
Tier 1 Realty
(760) 455-9769
2 Total Sales
-
Adrienne Estrada

Seller Co-Listing Agent in 2016
Adrienne Estrada
Tier 1 Realty
(760) 550-2913
151 Total Sales
-
Daniel Wilkinson

Seller's Agent in 2012
Daniel Wilkinson
Coldwell Banker The Wilkinson Team
(760) 554-5168
94 Total Sales
-
Mark Larson

Buyer's Agent in 2012
Mark Larson
Coldwell Banker The Wilkinson Team
(760) 457-6326
30 Total Sales
Map
Source: Imperial County Association of REALTORS®
MLS Number: 15959987IC
APN: 053-532-016-000
- 543 Sandalwood Dr
- 556 Sandalwood Dr
- 646 Aurora Dr
- 2215 S 4th St
- 1860 S 4th St Unit LA47
- 705 Aurora Dr
- 606 Smoketree Dr
- 1118 S 8th St Unit LU30
- 1112 S 8th St
- 522 W Hamilton Ave
- 1066 S 8th St
- 1033 S 9th St Unit LU64
- 730 S 8th St
- 2080 S 11th St
- 1245 Aurora Dr
- 566 W Brighton Ave
- 171 Southwind Dr
- 1425 Pepper Dr
- 376 Hamilton Ave
- 1239 W Heil Ave
