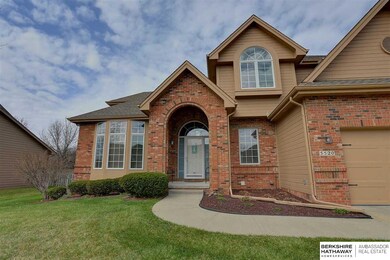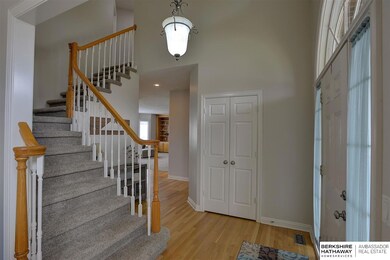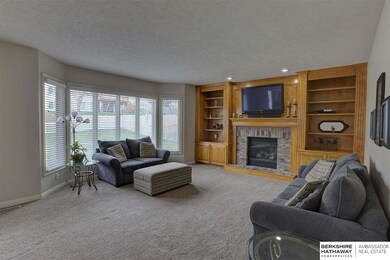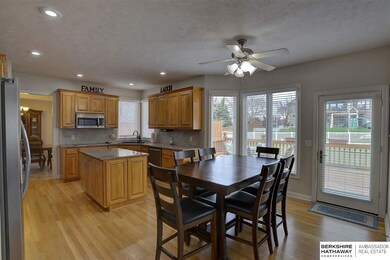
Estimated Value: $561,859 - $606,000
Highlights
- Spa
- Deck
- Wood Flooring
- Bennington High School Rated A-
- Cathedral Ceiling
- Whirlpool Bathtub
About This Home
As of June 2021Stone Creek, 4 Bed/5 bath, 2 Story in Bennington Schools. This home sits on large flat lot with wonderful curb appeal. Lots of square footage on the main and upper levels including large master suite, and massive second bedroom. Open main floor with lots of natural light, walking out to deck and lower private patio perfect for a hot tub. Lower level complete with Theater Room, large walk-in shower and lots of storage. Extra storage also available in oversized 3 car garage. Home has been well maintained and meticulously cared for throughout.
Home Details
Home Type
- Single Family
Est. Annual Taxes
- $8,991
Year Built
- Built in 2002
Lot Details
- 0.3 Acre Lot
- Lot Dimensions are 94 x 140
- Property is Fully Fenced
- Vinyl Fence
- Sprinkler System
HOA Fees
- $8 Monthly HOA Fees
Parking
- 3 Car Attached Garage
- Garage Door Opener
Home Design
- Brick Exterior Construction
- Composition Roof
- Concrete Perimeter Foundation
Interior Spaces
- 2-Story Property
- Wet Bar
- Cathedral Ceiling
- Ceiling Fan
- Window Treatments
- Family Room with Fireplace
- Dining Area
- Basement
- Sump Pump
Kitchen
- Convection Oven
- Cooktop
- Microwave
- Disposal
Flooring
- Wood
- Wall to Wall Carpet
- Ceramic Tile
Bedrooms and Bathrooms
- 4 Bedrooms
- Walk-In Closet
- Jack-and-Jill Bathroom
- Dual Sinks
- Whirlpool Bathtub
- Shower Only
Outdoor Features
- Spa
- Deck
- Patio
- Porch
Schools
- Bennington Elementary And Middle School
- Bennington High School
Utilities
- Humidifier
- Forced Air Heating and Cooling System
- Heating System Uses Gas
- Water Softener
Community Details
- Stone Creek Subdivision
Listing and Financial Details
- Assessor Parcel Number 2276998656
- Tax Block 55
Ownership History
Purchase Details
Home Financials for this Owner
Home Financials are based on the most recent Mortgage that was taken out on this home.Purchase Details
Purchase Details
Home Financials for this Owner
Home Financials are based on the most recent Mortgage that was taken out on this home.Similar Homes in the area
Home Values in the Area
Average Home Value in this Area
Purchase History
| Date | Buyer | Sale Price | Title Company |
|---|---|---|---|
| Mcelwain Kyle Russell | $445,000 | Stewart Title Co | |
| Edgar Scott | $289,000 | -- | |
| Royal Development Inc | $34,000 | -- |
Mortgage History
| Date | Status | Borrower | Loan Amount |
|---|---|---|---|
| Open | Mcelwain Kyle Russell | $356,000 | |
| Previous Owner | Edgar Scott | $250,000 | |
| Previous Owner | Edgar Scott | $125,000 | |
| Previous Owner | Edgar Scott | $229,200 | |
| Previous Owner | Royal Development Inc | $23,000 |
Property History
| Date | Event | Price | Change | Sq Ft Price |
|---|---|---|---|---|
| 06/04/2021 06/04/21 | Sold | $445,000 | -1.1% | $107 / Sq Ft |
| 04/07/2021 04/07/21 | Pending | -- | -- | -- |
| 03/31/2021 03/31/21 | For Sale | $450,000 | -- | $108 / Sq Ft |
Tax History Compared to Growth
Tax History
| Year | Tax Paid | Tax Assessment Tax Assessment Total Assessment is a certain percentage of the fair market value that is determined by local assessors to be the total taxable value of land and additions on the property. | Land | Improvement |
|---|---|---|---|---|
| 2023 | $11,942 | $508,200 | $48,000 | $460,200 |
| 2022 | $10,722 | $423,400 | $48,000 | $375,400 |
| 2021 | $8,932 | $348,700 | $48,000 | $300,700 |
| 2020 | $8,991 | $348,700 | $48,000 | $300,700 |
| 2019 | $8,837 | $348,700 | $48,000 | $300,700 |
| 2018 | $8,350 | $316,800 | $48,000 | $268,800 |
| 2017 | $7,786 | $316,800 | $48,000 | $268,800 |
| 2016 | $7,786 | $283,500 | $35,000 | $248,500 |
| 2015 | $7,274 | $283,500 | $35,000 | $248,500 |
| 2014 | $7,274 | $269,500 | $35,000 | $234,500 |
Agents Affiliated with this Home
-
Matt Clure
M
Seller's Agent in 2021
Matt Clure
BHHS Ambassador Real Estate
(402) 301-6693
9 Total Sales
-
Deb Cizek

Seller Co-Listing Agent in 2021
Deb Cizek
BHHS Ambassador Real Estate
(402) 699-5223
213 Total Sales
-
Martha Behm

Buyer's Agent in 2021
Martha Behm
BHHS Ambassador Real Estate
(402) 269-8593
47 Total Sales
Map
Source: Great Plains Regional MLS
MLS Number: 22105747
APN: 7699-8656-22
- 5902 N 166th St
- 5546 N 160th Ave
- 5911 N 167th Plaza
- 16762 Arcadia Plaza Unit 36
- 16021 Browne St
- 20650 Laurel Ave
- 16070 Redman Ave
- 6205 N 163rd St
- 6031 N 167th Ct
- 15708 Laurel Ave
- 6001 N 168th Ave
- 4729 N 163rd St
- 16218 Curtis Cir
- 4828 N 160th Ave
- 5901 N 159th Cir
- 17068 Mary St
- 16704 Grand Ave
- 5928 N 158 Plaza Cir
- 5807 N Hws Cleveland Blvd
- 5758 N 157th St
- 5520 N 164th St
- 5526 N 164th St
- 5514 N 164th St
- 5601 N 165th St
- 5525 N 165th St
- 5602 N 164th St
- 5517 N 164th St
- 5523 N 164th St
- 5607 N 165th St
- 5519 N 165th St
- 16408 Jaynes St
- 5511 N 164th St
- 16414 Jaynes St
- 5529 N 164th St
- 16420 Jaynes St
- 5613 N 165th St
- 5505 N 164th St
- 5610 N 164th St
- 5607 N 164th St
- 5510 N 163rd St






