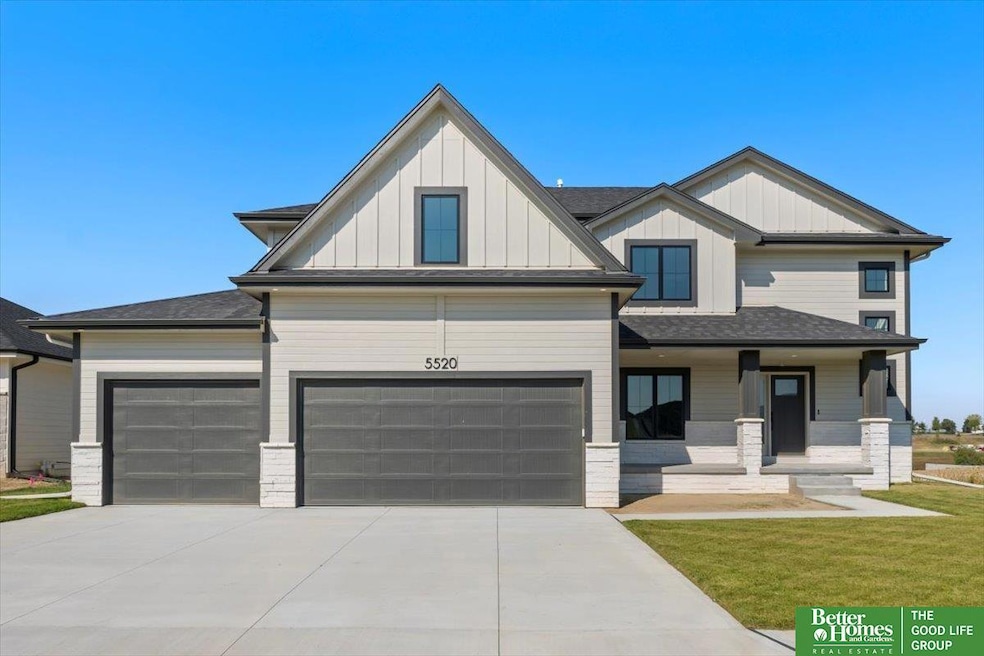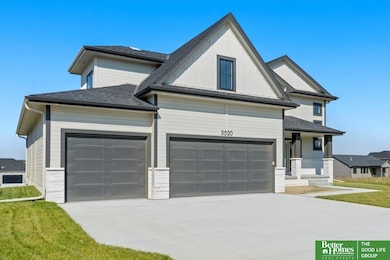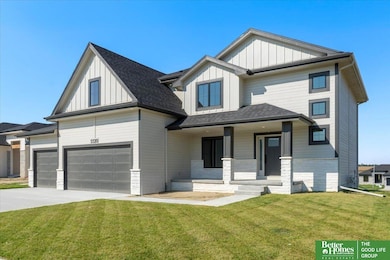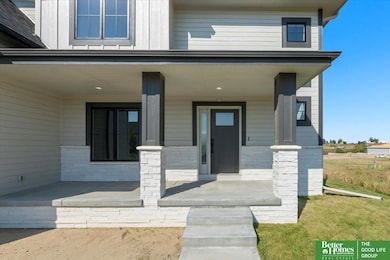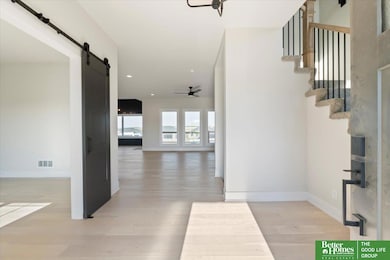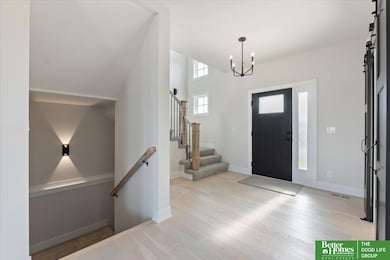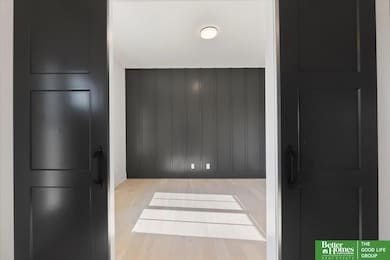5520 N 213th St Elkhorn, NE 68022
Estimated payment $3,626/month
Highlights
- Under Construction
- Great Room with Fireplace
- Engineered Wood Flooring
- Arbor View Elementary School Rated A
- Freestanding Bathtub
- Cathedral Ceiling
About This Home
You'll love the modern finishes & style in this 2 Story Showcase Home, sitting on an east facing walkout lot. This Impressive kitchen that features a built-in full-size Refrigerator & Freezer, 36" gas cooktop, wood hood & custom shelving, quartz countertops, & large walk-in pantry w/ 2nd wall oven & coffee bar. Large dinette w/ cathedral ceiling & shiplap wall. Private drop zone area. Beautiful great room w/ accent ceiling, 60" fireplace, shiplap, & built-in cabinets. Two flex rooms on main floor. All bedrooms have direct bathroom access. Spacious primary suite w/ lighted trayed ceiling, free standing tub, nicely sized closet, w/ access to laundry room. Finished Basement features large Rec Room with 2nd FP & wet bar. The basement features a bedroom with 3/4 bath. Zoned HVAC system, insulated garage w/ outlet for future heater. Estimated completion date 5/17/2025. Pics of same floor plan but another home. List agent has equity.
Home Details
Home Type
- Single Family
Est. Annual Taxes
- $191
Year Built
- Built in 2025 | Under Construction
Lot Details
- 9,750 Sq Ft Lot
- Lot Dimensions are 75 x 130
- Sprinkler System
Parking
- 3 Car Attached Garage
- Garage Door Opener
Home Design
- Composition Roof
- Wood Siding
- Concrete Perimeter Foundation
- Stone
Interior Spaces
- 2-Story Property
- Wet Bar
- Cathedral Ceiling
- Ceiling Fan
- Skylights
- Electric Fireplace
- Sliding Doors
- Great Room with Fireplace
- 2 Fireplaces
- Fire Sprinkler System
- Laundry Room
Kitchen
- Walk-In Pantry
- Oven
- Microwave
- Freezer
- Ice Maker
- Dishwasher
- Disposal
Flooring
- Engineered Wood
- Wall to Wall Carpet
- Ceramic Tile
- Luxury Vinyl Tile
- Vinyl
Bedrooms and Bathrooms
- 5 Bedrooms
- Primary bedroom located on second floor
- Walk-In Closet
- Primary Bathroom is a Full Bathroom
- Freestanding Bathtub
Basement
- Walk-Out Basement
- Sump Pump
- Basement Windows
Outdoor Features
- Covered Deck
- Patio
Schools
- Arbor View Elementary School
- Elkhorn North Ridge Middle School
- Gretna High School
Utilities
- Forced Air Heating and Cooling System
- Heating System Uses Natural Gas
- Phone Available
- Cable TV Available
Community Details
- No Home Owners Association
- Built by Showcase Homes
- Calarosa West Subdivision
Listing and Financial Details
- Assessor Parcel Number 0735920236
Map
Home Values in the Area
Average Home Value in this Area
Tax History
| Year | Tax Paid | Tax Assessment Tax Assessment Total Assessment is a certain percentage of the fair market value that is determined by local assessors to be the total taxable value of land and additions on the property. | Land | Improvement |
|---|---|---|---|---|
| 2025 | $191 | $76,200 | $70,000 | $6,200 |
| 2024 | -- | $9,500 | $9,500 | -- |
Property History
| Date | Event | Price | List to Sale | Price per Sq Ft |
|---|---|---|---|---|
| 11/17/2025 11/17/25 | For Sale | $684,900 | -- | $171 / Sq Ft |
Source: Great Plains Regional MLS
MLS Number: 22533061
APN: 3592-0236-07
- 5514 N 213th St
- 5508 N 213th St
- 5502 N 213th St
- 5426 N 213th St
- 5522 N 213th Ave
- 5516 N 213th Ave
- 5504 N 212th Ave
- 5528 N 213th Ave
- 5430 N 212th Ave
- 5425 N 213th St
- 5534 N 213th Ave
- 5420 N 213th St
- 5601 N 213th Ave
- 5432 N 213th Ave
- 5522 N 212th Ave
- 5608 N 213th St
- 5414 N 213th St
- 5509 N 212th Ave
- 5412 N 212th Ave
- 5408 N 213th St
- 20939 Ellison Ave
- 3333 N 212th St
- 20862 T Plaza
- 3535 Piney Creek Dr
- 19111 Grand Ave
- 19910 Lake Plaza
- 2120 N Main St
- 3803 N 189th St
- 2302 N 204th St
- 1805 N 207th St
- 19312 Grant Plaza
- 1702 N 205th St
- 3555 N 185th Ct
- 3132 N 186 Plaza
- 1010 N 192nd Ct
- 5406 N 186th St
- 17551 Pinkney St
- 5515 N Hws Cleveland Blvd
- 19551 Molly St
- 16925 Jardine Plaza
