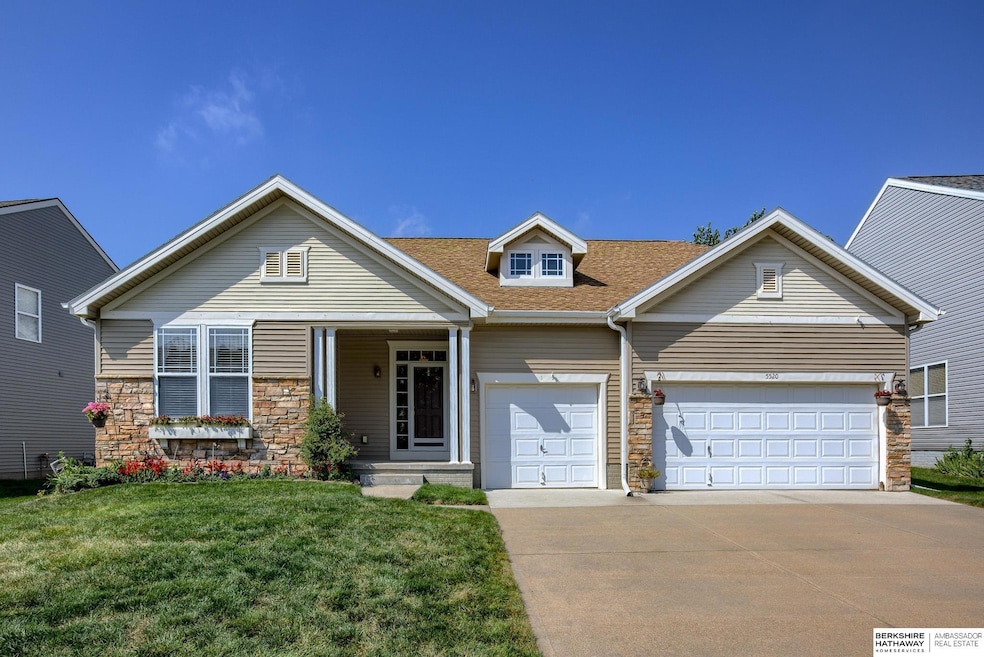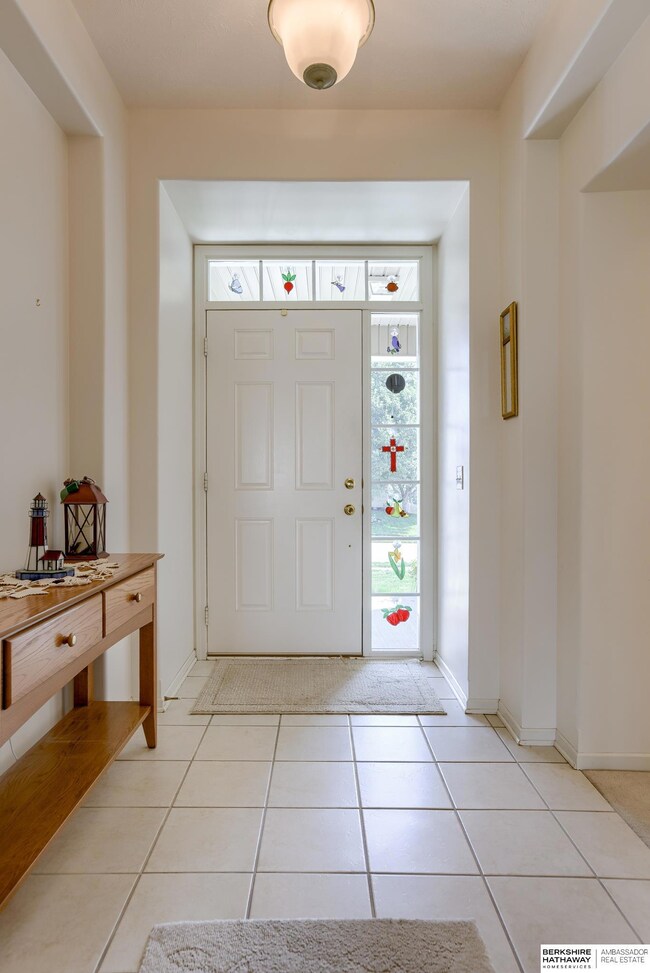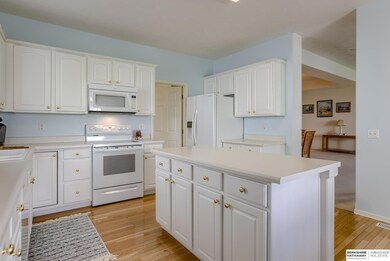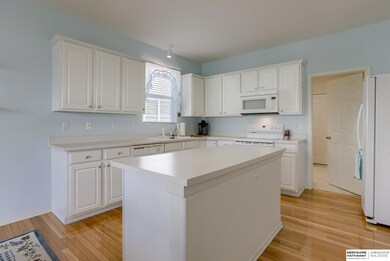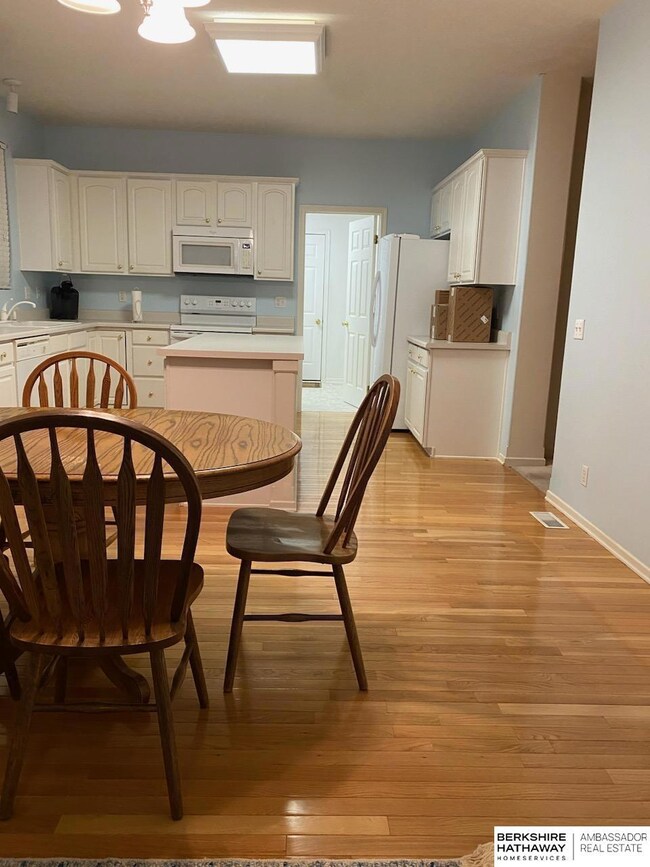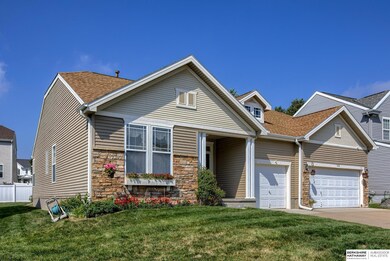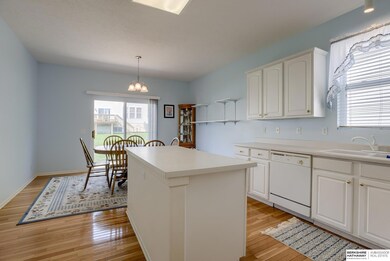
Estimated Value: $284,000 - $354,000
Highlights
- Spa
- Ranch Style House
- Whirlpool Bathtub
- Ackerman Elementary School Rated A-
- Wood Flooring
- No HOA
About This Home
As of October 2023Wonderful one owner ranch in friendly neighborhood. Welcoming entry leads to open living room, dining room with tons of natural light and beautiful fireplace. Kitchen has plenty of storage and a nice center island and all appliances stay. Eat in area walks out to a patio and yard. Convenient main floor laundry with pantry between the kitchen and door to the 3 car garage. Spacious primary suite with walk-in closet, bath with dual sinks, shower and jet tub. Two additional bedrooms with roomy closets and easy access to full bath. Furnace, A/C, water heater and roof all newer. Tons of potential with huge unfinished basement with rough-in just waiting for your personal touch. Great location in Millard school district, close to shopping and restaurants. AMA
Last Agent to Sell the Property
BHHS Ambassador Real Estate License #20051018 Listed on: 09/15/2023

Home Details
Home Type
- Single Family
Est. Annual Taxes
- $5,544
Year Built
- Built in 2002
Lot Details
- 8,349 Sq Ft Lot
- Lot Dimensions are 121 x 69
Parking
- 3 Car Attached Garage
- Garage Door Opener
Home Design
- Ranch Style House
- Composition Roof
- Vinyl Siding
- Concrete Perimeter Foundation
Interior Spaces
- 1,940 Sq Ft Home
- Ceiling height of 9 feet or more
- Ceiling Fan
- Window Treatments
- Living Room with Fireplace
- Formal Dining Room
- Unfinished Basement
Kitchen
- Oven or Range
- Microwave
- Dishwasher
- Disposal
Flooring
- Wood
- Wall to Wall Carpet
- Ceramic Tile
- Vinyl
Bedrooms and Bathrooms
- 3 Bedrooms
- Walk-In Closet
- 2 Full Bathrooms
- Dual Sinks
- Whirlpool Bathtub
- Shower Only
Laundry
- Dryer
- Washer
Outdoor Features
- Spa
- Patio
- Porch
Schools
- Ackerman Elementary School
- Harry Andersen Middle School
- Millard South High School
Utilities
- Forced Air Heating and Cooling System
- Heating System Uses Gas
Community Details
- No Home Owners Association
- Autumn Grove Subdivision
Listing and Financial Details
- Assessor Parcel Number 0530107593
Ownership History
Purchase Details
Home Financials for this Owner
Home Financials are based on the most recent Mortgage that was taken out on this home.Similar Homes in the area
Home Values in the Area
Average Home Value in this Area
Purchase History
| Date | Buyer | Sale Price | Title Company |
|---|---|---|---|
| Tonnies Lance R | $180,000 | -- |
Mortgage History
| Date | Status | Borrower | Loan Amount |
|---|---|---|---|
| Closed | Tonnies Lance R | $10,439 | |
| Closed | Tonnies Lance R | $137,600 | |
| Closed | Tonnies Lance R | $134,000 | |
| Closed | Tonnies Lance R | $125,000 | |
| Closed | Tonnies Lance R | $116,760 | |
| Closed | Tonnies Lance R | $125,900 |
Property History
| Date | Event | Price | Change | Sq Ft Price |
|---|---|---|---|---|
| 10/23/2023 10/23/23 | Sold | $290,000 | -14.7% | $149 / Sq Ft |
| 09/24/2023 09/24/23 | Pending | -- | -- | -- |
| 09/15/2023 09/15/23 | For Sale | $339,900 | -- | $175 / Sq Ft |
Tax History Compared to Growth
Tax History
| Year | Tax Paid | Tax Assessment Tax Assessment Total Assessment is a certain percentage of the fair market value that is determined by local assessors to be the total taxable value of land and additions on the property. | Land | Improvement |
|---|---|---|---|---|
| 2023 | $417 | $262,300 | $39,400 | $222,900 |
| 2022 | $5,544 | $262,300 | $39,400 | $222,900 |
| 2021 | $5,015 | $238,500 | $39,400 | $199,100 |
| 2020 | $5,057 | $238,500 | $39,400 | $199,100 |
| 2019 | $4,655 | $218,900 | $39,400 | $179,500 |
| 2018 | $4,720 | $218,900 | $39,400 | $179,500 |
| 2017 | $4,200 | $197,900 | $39,400 | $158,500 |
| 2016 | $3,909 | $184,000 | $22,000 | $162,000 |
| 2015 | $4,227 | $184,000 | $22,000 | $162,000 |
| 2014 | $4,227 | $184,000 | $22,000 | $162,000 |
Agents Affiliated with this Home
-
Gayla Leathers

Seller's Agent in 2023
Gayla Leathers
BHHS Ambassador Real Estate
(402) 578-9837
147 Total Sales
-
Patti Healy

Seller Co-Listing Agent in 2023
Patti Healy
BHHS Ambassador Real Estate
(402) 320-0856
44 Total Sales
Map
Source: Great Plains Regional MLS
MLS Number: 22321472
APN: 3010-7593-05
- 15902 T St
- 5805 S 160th St
- 5818 S 159th St
- 5074 S 159th Cir
- 16367 Y St
- 5323 S 155th St
- 15429 Allan Dr
- 16259 Jefferson St
- 6306 S 156th Ave
- 5210 S 165th St
- 6415 S 162nd Terrace Cir
- 15311 Blackwell Dr
- 15306 Allan Dr
- 16422 Madison St
- 16712 V St
- 5801 S 167th Ave
- 6703 S 164th Ave
- 16607 Riggs St
- 4841 S 165th St
- 15163 T St
- 5520 S 160th St
- 5512 S 160th St
- 5530 S 160th St
- 5535 S 161st St
- 5541 S 161st St
- 5506 S 160th St
- 5529 S 161st St
- 5519 S 160th St
- 5523 S 161st St
- 5525 S 160th St
- 5511 S 160th St
- 5436 S 160th St
- 16015 U St
- 5606 S 160th St
- 5531 S 160th St
- 5505 S 160th St
- 5517 S 161st St
- 5605 S 161st St
- 5430 S 160th St
- 5612 S 160th St
