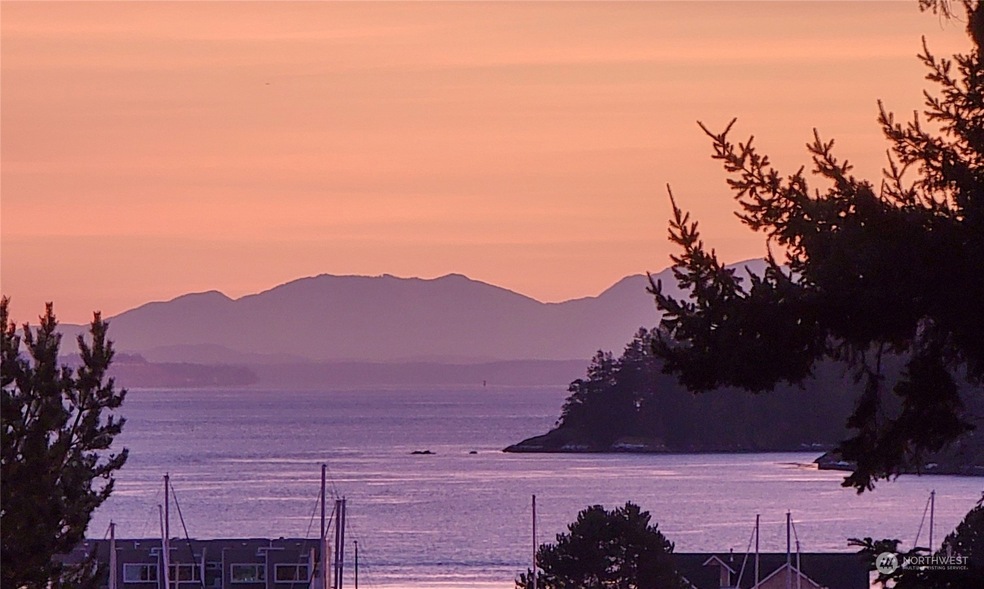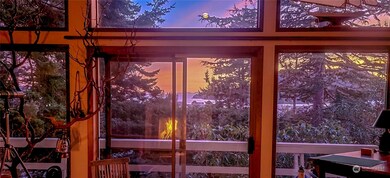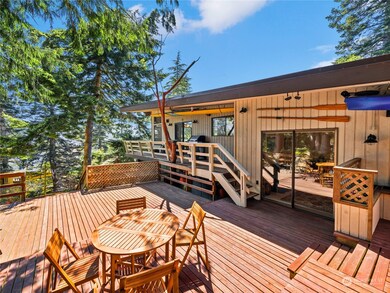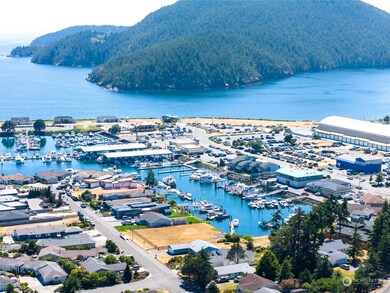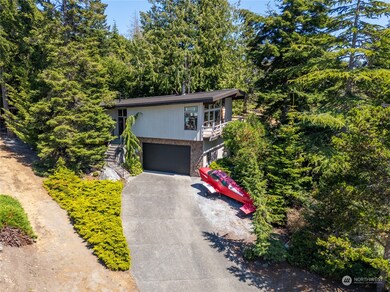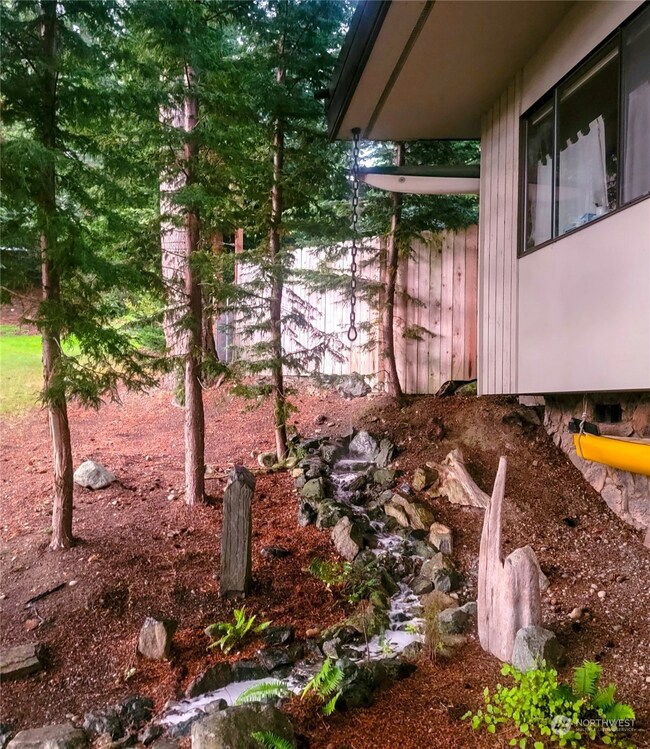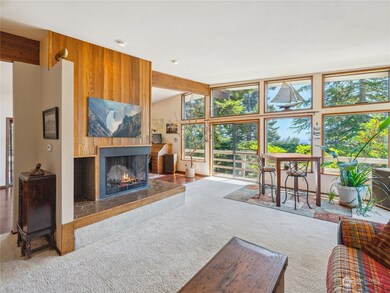
$599,000
- 4 Beds
- 2 Baths
- 1,584 Sq Ft
- 5310 Sunset Ave
- Anacortes, WA
Fresh and New. 4-bed, 2-bath home completely remodeled inside and out. New roof, exterior paint, new flooring throughout. Kitchen and bath(s) new and never used. Updated lighting, fully insulated in attic space. New furnace and Washer/Dryer combination. This home is ready for you to enjoy. Large lot with view of channel and bay. Oversized 12,000 sq ft with fenced back yard and room for play.
Allen Workman John L. Scott Anacortes
