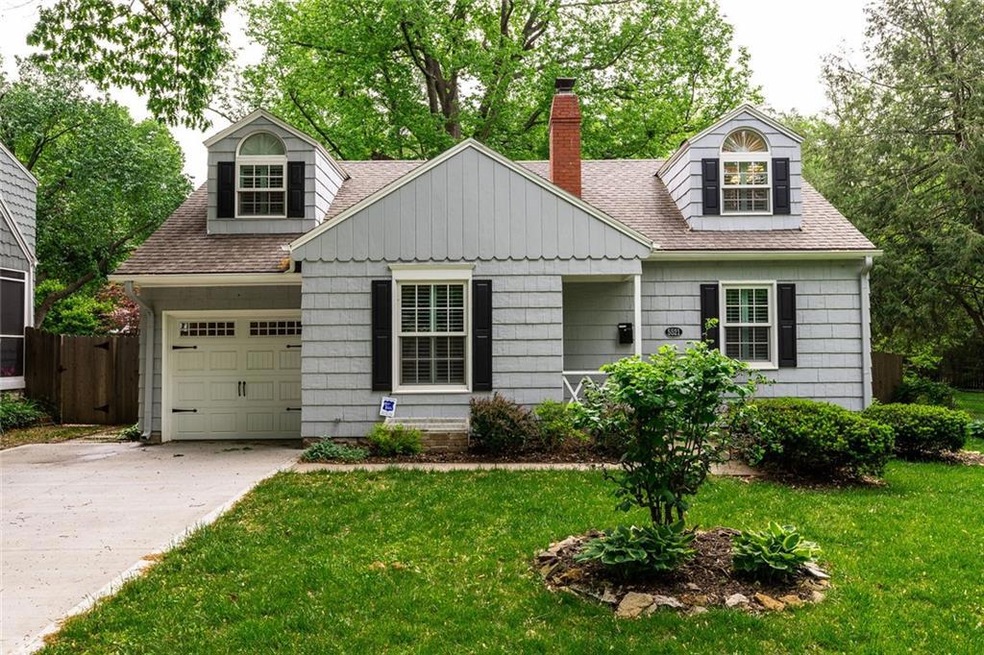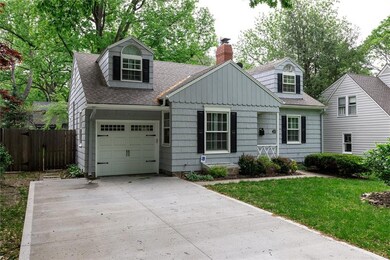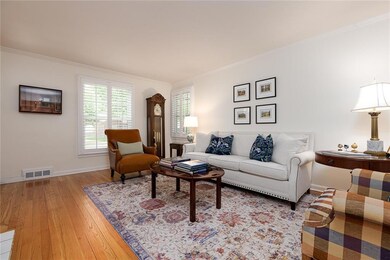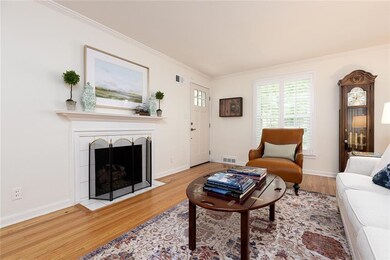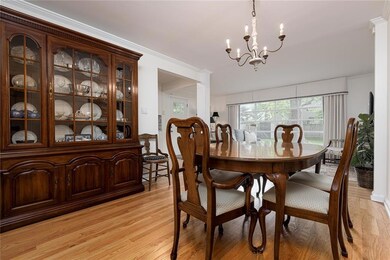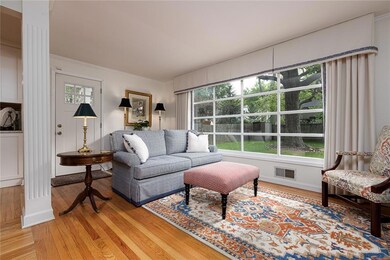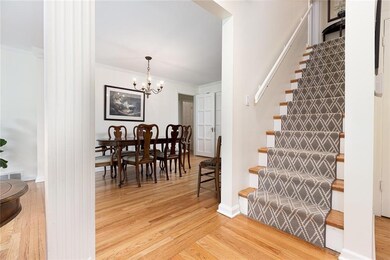
5521 Canterbury Rd Fairway, KS 66205
Highlights
- Custom Closet System
- Recreation Room
- Traditional Architecture
- Westwood View Elementary School Rated A
- Vaulted Ceiling
- Wood Flooring
About This Home
As of July 2023Fall in love with this beautiful Fairway charmer in the Golden Triangle. This home features 4 bedrooms, 2.5 bathrooms, tons of closet and storage space, all new interior paint, new HVAC, new microwave, and new dishwasher. New within the last few years: finished basement rec room and half bathroom, windows, plantation shutters, hot water heater, and stamped concrete patio. Beautiful kitchen with granite countertops and stainless steel appliances. Spacious en suite primary bedroom with walk in shower, double vanity and walk in closet. Additional bedroom on the second level with built ins, perfect for an office or nursery. Two main level bedrooms with full bathroom. Double wide driveway, fenced backyard with shed for your gardening and lawn tools. All appliances stay. Make this your forever home today!
Last Agent to Sell the Property
ReeceNichols - Lees Summit License #2014009585 Listed on: 04/27/2023

Home Details
Home Type
- Single Family
Est. Annual Taxes
- $5,549
Year Built
- Built in 1940
Lot Details
- 8,276 Sq Ft Lot
- Wood Fence
- Paved or Partially Paved Lot
- Level Lot
- Sprinkler System
- Many Trees
HOA Fees
- $9 Monthly HOA Fees
Parking
- 1 Car Attached Garage
- Inside Entrance
- Front Facing Garage
- Garage Door Opener
Home Design
- Traditional Architecture
- Frame Construction
- Composition Roof
- Shingle Siding
Interior Spaces
- Vaulted Ceiling
- Ceiling Fan
- Thermal Windows
- Plantation Shutters
- Family Room
- Living Room with Fireplace
- Formal Dining Room
- Recreation Room
- Dormer Attic
- Washer
Kitchen
- Built-In Electric Oven
- Dishwasher
- Disposal
Flooring
- Wood
- Ceramic Tile
- Luxury Vinyl Plank Tile
Bedrooms and Bathrooms
- 4 Bedrooms
- Main Floor Bedroom
- Custom Closet System
- Walk-In Closet
- Double Vanity
Basement
- Stone or Rock in Basement
- Laundry in Basement
Home Security
- Home Security System
- Storm Doors
Schools
- Westwood View Elementary School
- Sm East High School
Utilities
- Forced Air Heating and Cooling System
Community Details
- Fairway Subdivision
Listing and Financial Details
- Assessor Parcel Number GP20000005-0050
- $0 special tax assessment
Ownership History
Purchase Details
Home Financials for this Owner
Home Financials are based on the most recent Mortgage that was taken out on this home.Purchase Details
Home Financials for this Owner
Home Financials are based on the most recent Mortgage that was taken out on this home.Purchase Details
Home Financials for this Owner
Home Financials are based on the most recent Mortgage that was taken out on this home.Purchase Details
Home Financials for this Owner
Home Financials are based on the most recent Mortgage that was taken out on this home.Purchase Details
Home Financials for this Owner
Home Financials are based on the most recent Mortgage that was taken out on this home.Similar Homes in the area
Home Values in the Area
Average Home Value in this Area
Purchase History
| Date | Type | Sale Price | Title Company |
|---|---|---|---|
| Warranty Deed | -- | Secured Title Of Kansas City | |
| Warranty Deed | -- | Security 1St Title Llc | |
| Warranty Deed | -- | First American Title | |
| Warranty Deed | -- | Chicago Title Ins Co | |
| Warranty Deed | -- | Assured Quality Title Co |
Mortgage History
| Date | Status | Loan Amount | Loan Type |
|---|---|---|---|
| Open | $456,000 | New Conventional | |
| Previous Owner | $280,000 | New Conventional | |
| Previous Owner | $316,000 | New Conventional | |
| Previous Owner | $150,000 | Credit Line Revolving | |
| Previous Owner | $320,000 | New Conventional | |
| Previous Owner | $180,000 | New Conventional | |
| Previous Owner | $184,127 | New Conventional | |
| Previous Owner | $192,000 | Unknown | |
| Previous Owner | $15,000 | Credit Line Revolving | |
| Previous Owner | $185,000 | New Conventional | |
| Previous Owner | $160,000 | No Value Available |
Property History
| Date | Event | Price | Change | Sq Ft Price |
|---|---|---|---|---|
| 07/17/2023 07/17/23 | Sold | -- | -- | -- |
| 06/25/2023 06/25/23 | Pending | -- | -- | -- |
| 06/09/2023 06/09/23 | Price Changed | $599,000 | -4.2% | $275 / Sq Ft |
| 05/30/2023 05/30/23 | For Sale | $625,000 | 0.0% | $287 / Sq Ft |
| 05/12/2023 05/12/23 | Pending | -- | -- | -- |
| 05/10/2023 05/10/23 | For Sale | $625,000 | +25.0% | $287 / Sq Ft |
| 06/08/2022 06/08/22 | Sold | -- | -- | -- |
| 05/14/2022 05/14/22 | Pending | -- | -- | -- |
| 05/12/2022 05/12/22 | For Sale | $499,950 | +22.2% | $230 / Sq Ft |
| 04/14/2020 04/14/20 | Sold | -- | -- | -- |
| 02/18/2020 02/18/20 | Pending | -- | -- | -- |
| 02/14/2020 02/14/20 | For Sale | $409,000 | +13.9% | $218 / Sq Ft |
| 06/27/2014 06/27/14 | Sold | -- | -- | -- |
| 04/28/2014 04/28/14 | Pending | -- | -- | -- |
| 11/11/2013 11/11/13 | For Sale | $359,000 | -- | $191 / Sq Ft |
Tax History Compared to Growth
Tax History
| Year | Tax Paid | Tax Assessment Tax Assessment Total Assessment is a certain percentage of the fair market value that is determined by local assessors to be the total taxable value of land and additions on the property. | Land | Improvement |
|---|---|---|---|---|
| 2024 | $7,790 | $65,377 | $26,528 | $38,849 |
| 2023 | $7,138 | $59,259 | $26,528 | $32,731 |
| 2022 | $5,549 | $46,529 | $26,528 | $20,001 |
| 2021 | $5,479 | $43,999 | $20,404 | $23,595 |
| 2020 | $5,530 | $43,930 | $18,545 | $25,385 |
| 2019 | $5,193 | $40,986 | $18,545 | $22,441 |
| 2018 | $4,946 | $38,801 | $18,545 | $20,256 |
| 2017 | $4,986 | $38,548 | $18,545 | $20,003 |
| 2016 | $4,807 | $36,915 | $18,545 | $18,370 |
| 2015 | $4,723 | $36,915 | $18,539 | $18,376 |
| 2013 | -- | $35,592 | $15,551 | $20,041 |
Agents Affiliated with this Home
-
Courtney Alsup
C
Seller's Agent in 2023
Courtney Alsup
ReeceNichols - Lees Summit
(816) 210-2992
3 in this area
33 Total Sales
-
Rob Ellerman

Seller Co-Listing Agent in 2023
Rob Ellerman
ReeceNichols - Lees Summit
(816) 304-4434
11 in this area
5,208 Total Sales
-
Sharon Barry

Buyer's Agent in 2023
Sharon Barry
ReeceNichols -The Village
(913) 424-0904
4 in this area
101 Total Sales
-
Joe Woods

Seller's Agent in 2022
Joe Woods
Real Broker, LLC
(913) 980-4797
21 in this area
193 Total Sales
-
Alison Chaplick

Seller Co-Listing Agent in 2022
Alison Chaplick
Real Broker, LLC
(913) 777-1413
11 in this area
104 Total Sales
-
Murray Davis

Seller's Agent in 2020
Murray Davis
BHG Kansas City Homes
(913) 915-7877
4 in this area
164 Total Sales
Map
Source: Heartland MLS
MLS Number: 2432004
APN: GP20000005-0050
- 5516 Chadwick Rd
- 5535 Canterbury Rd
- 3215 Shawnee Mission Pkwy
- 5610 Aberdeen Rd
- 5613 Suwanee Rd
- 5535 Suwanee Rd
- 5528 Suwanee Rd
- 5403 Windsor Ln
- 5337 Canterbury Rd
- 5500 Mission Rd
- 5531 Norwood Rd
- 5525 Norwood Rd
- 5401 Fairway Rd
- 5439 Norwood St
- 5443 Pawnee Ln
- 5324 Fairway Rd
- 5500 Belinder Ave
- 5443 Mohawk Ln
- 5812 Reinhardt Dr
- 5104 Belinder Ave
