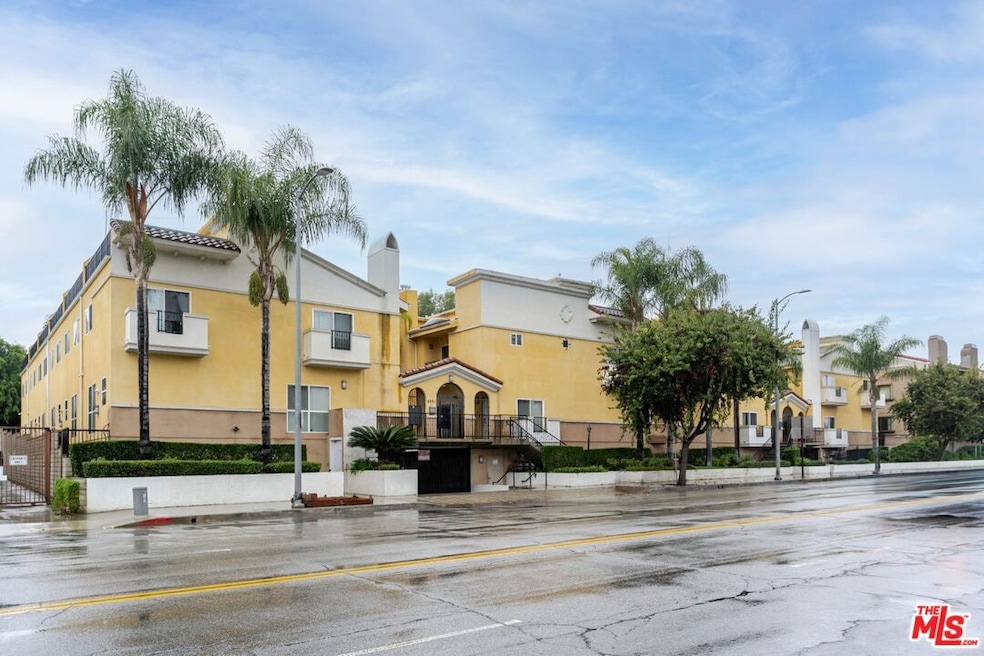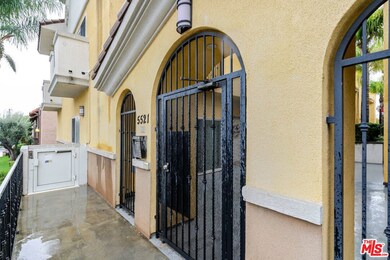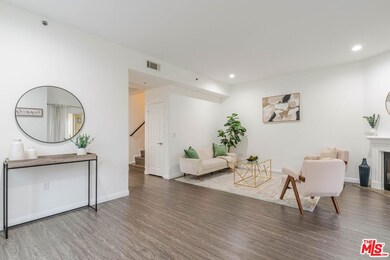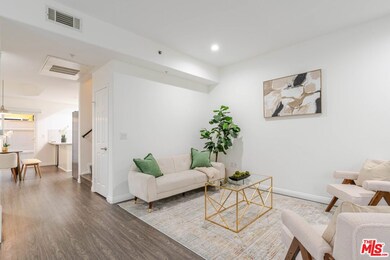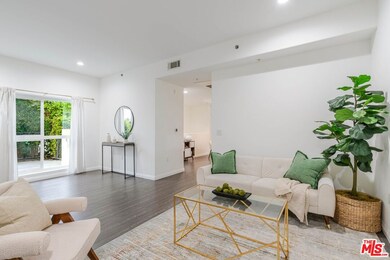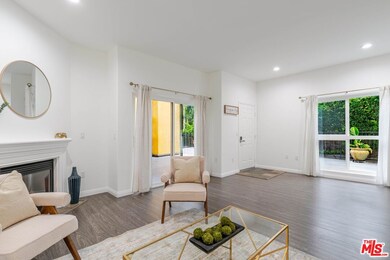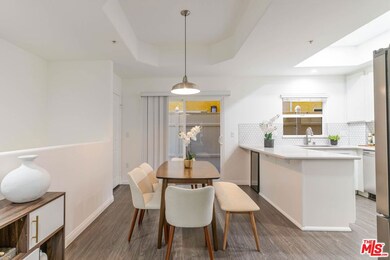5521 Kester Ave Unit 7 Sherman Oaks, CA 91411
Estimated payment $6,365/month
Highlights
- Gated Parking
- City View
- Contemporary Architecture
- Kester Avenue Elementary School Rated A-
- 0.72 Acre Lot
- Bonus Room
About This Home
Townhome | 3 Beds * 2 Full Baths * 2 Half Baths | Sherman Oaks Welcome to this beautiful and spacious end-unit townhouse in the heart of Sherman Oaks, offering nearly 1,900 sq. ft. of well-designed living space. This rare find features 3 bedrooms, 2 full bathrooms, and 2 half bathrooms, along with a private rooftop patio perfect for relaxing or entertaining. Top features include a large bonus room with its own attached bathroom ideal for a home office, gym, or additional bedroom plus an attached 2-car garage for everyday convenience. This home is ideal for buyers seeking a modern, low-maintenance lifestyle with generous interior space and desirable upgrades. It offers excellent appeal for those wanting versatile living areas, contemporary finishes, and a prime location near shopping, dining, and major freeways. Interior Highlights:* Nearly 1,900 sq/ft of spacious interior living* Remodeled kitchen with stylish updates* New flooring on stairs and upper-level bedrooms* Smart home features: Nest thermostat & doorbell camera* Recessed lighting for a bright, modern feel* In-unit laundry room and in-unit storage room* Gas fireplace for added comfort* Large bonus room with attached bathroom flexible for office, gym, or bedroom Exterior + Community:* Private rooftop patio perfect for outdoor enjoyment* Attached 2-car garage* Well-maintained courtyard* Designated pet area Located in a desirable Sherman Oaks community close to fine dining, shopping, and easy access to the 405 and 101 freeways, this upgraded townhome offers comfort, convenience, and exceptional value ready for its next owner.
Open House Schedule
-
Sunday, November 23, 20252:00 to 4:00 pm11/23/2025 2:00:00 PM +00:0011/23/2025 4:00:00 PM +00:00Add to Calendar
Townhouse Details
Home Type
- Townhome
Est. Annual Taxes
- $10,595
Year Built
- Built in 2008
HOA Fees
- $465 Monthly HOA Fees
Home Design
- Contemporary Architecture
- Split Level Home
- Entry on the 1st floor
Interior Spaces
- 1,900 Sq Ft Home
- Gas Fireplace
- Bonus Room
- City Views
Kitchen
- Oven or Range
- Microwave
- Freezer
- Ice Maker
- Water Line To Refrigerator
- Dishwasher
- Disposal
Flooring
- Laminate
- Tile
Bedrooms and Bathrooms
- 3 Bedrooms
Laundry
- Laundry in unit
- Dryer
- Washer
Parking
- Attached Garage
- Gated Parking
- Guest Parking
Additional Features
- Gated Home
- Central Heating and Cooling System
Listing and Financial Details
- Assessor Parcel Number 2250-016-050
Community Details
Overview
- 24 Units
- Maintained Community
Pet Policy
- Pets Allowed
Security
- Security Service
Map
Home Values in the Area
Average Home Value in this Area
Tax History
| Year | Tax Paid | Tax Assessment Tax Assessment Total Assessment is a certain percentage of the fair market value that is determined by local assessors to be the total taxable value of land and additions on the property. | Land | Improvement |
|---|---|---|---|---|
| 2025 | $10,595 | $884,339 | $558,382 | $325,957 |
| 2024 | $10,595 | $867,000 | $547,434 | $319,566 |
| 2023 | $10,388 | $850,000 | $536,700 | $313,300 |
| 2022 | $9,569 | $805,000 | $536,000 | $269,000 |
| 2021 | $7,930 | $666,908 | $414,298 | $252,610 |
| 2019 | $7,688 | $647,128 | $402,010 | $245,118 |
| 2018 | $7,644 | $634,440 | $394,128 | $240,312 |
| 2016 | $6,162 | $507,576 | $178,572 | $329,004 |
| 2015 | $6,072 | $499,953 | $175,890 | $324,063 |
| 2014 | $6,094 | $490,161 | $172,445 | $317,716 |
Property History
| Date | Event | Price | List to Sale | Price per Sq Ft | Prior Sale |
|---|---|---|---|---|---|
| 11/21/2025 11/21/25 | For Sale | $950,000 | +18.0% | $500 / Sq Ft | |
| 10/07/2021 10/07/21 | Sold | $805,000 | +6.1% | $424 / Sq Ft | View Prior Sale |
| 09/21/2021 09/21/21 | Pending | -- | -- | -- | |
| 09/16/2021 09/16/21 | For Sale | $759,000 | +22.0% | $399 / Sq Ft | |
| 08/19/2016 08/19/16 | Sold | $622,000 | -2.0% | $327 / Sq Ft | View Prior Sale |
| 07/05/2016 07/05/16 | For Sale | $635,000 | 0.0% | $334 / Sq Ft | |
| 07/01/2014 07/01/14 | Rented | $2,995 | -9.1% | -- | |
| 07/01/2014 07/01/14 | Under Contract | -- | -- | -- | |
| 05/18/2014 05/18/14 | For Rent | $3,295 | -- | -- |
Purchase History
| Date | Type | Sale Price | Title Company |
|---|---|---|---|
| Interfamily Deed Transfer | -- | Pacific Coast Title | |
| Grant Deed | $622,000 | Western Resources Title Co | |
| Grant Deed | $469,000 | Lawyers Title Company 81 |
Mortgage History
| Date | Status | Loan Amount | Loan Type |
|---|---|---|---|
| Open | $559,800 | New Conventional | |
| Previous Owner | $351,750 | New Conventional |
Source: The MLS
MLS Number: 25621507
APN: 2250-016-050
- 5663 Kester Ave
- 14716 Cumpston St
- 5722 Kester Ave
- 15123 Killion St
- 5623 Cedros Ave
- 5306 Norwich Ave
- 5750 Kester Ave
- 5510 Columbus Ave
- 5801 Kester Ave
- 14742 Weddington St
- 5447 Columbus Ave
- 5802 Norwich Ave
- 14800 Mccormick St
- 5815 Saloma Ave
- 5822 Saloma Ave
- 5812 Willis Ave
- 5425 Halbrent Ave
- 14727 Magnolia Blvd Unit 126
- 14804 Magnolia Blvd Unit 12
- 14804 Magnolia Blvd Unit 6
- 5506 Bevis Ave
- 14942 Burbank Blvd
- 5436 1/2 Kester Ave
- 5654 Kester Ave Unit 4
- 14732 Burbank Blvd Unit 14732-A
- 5332 Norwich Ave
- 5636 Natick Ave
- 15111 Burbank Blvd
- 5706 Willis Ave
- 5235 Kester Ave
- 5341 Cedros Ave
- 14639 Burbank Blvd
- 15153 Burbank Blvd Unit 1
- 14618 Killion St
- 5400 Columbus Ave
- 5527 Columbus Ave
- 15206 Burbank Blvd Unit 104
- 14614 Burbank Blvd
- 15118 Weddington St
- 5725 Burnet Ave Unit GH
