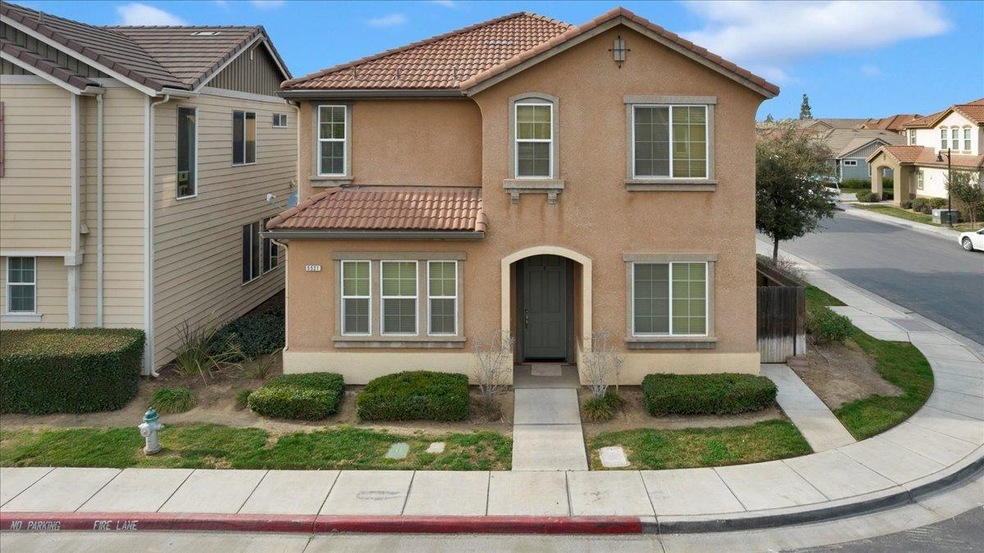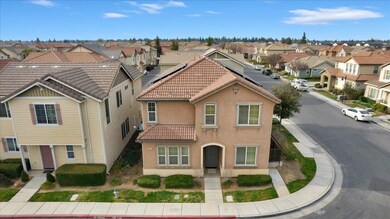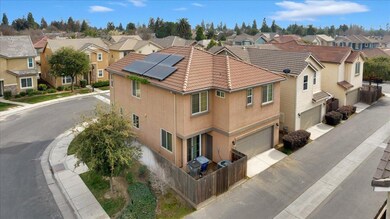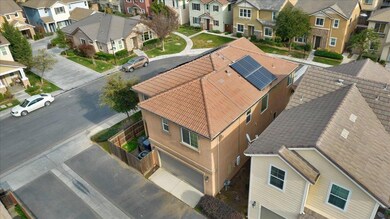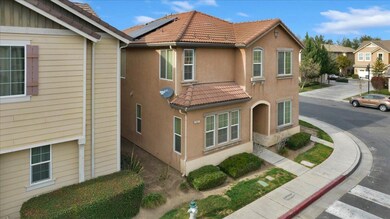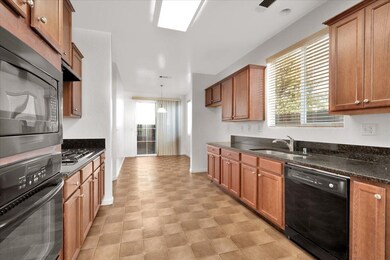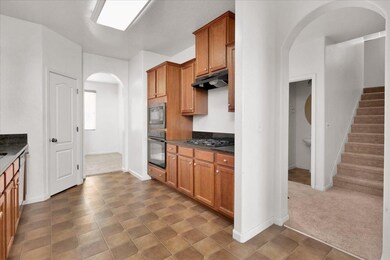
5521 N Sebastian Ln Fresno, CA 93722
Fig Garden Loop NeighborhoodEstimated Value: $427,000 - $484,000
Highlights
- In Ground Pool
- Clubhouse
- Formal Dining Room
- Gated Community
- Corner Lot
- Eat-In Kitchen
About This Home
As of March 2022This four bedroom, three bath, corner lot home with a tile roof is in close proximity to The Marketplace at El Paseo shopping mall, and freeway 99 in North West Fresno. There are churches, parks, eateries, medical facilities, plus this home is in the Fresno Unified School District. The Sebastian Lane home is located off of Fig Garden Loop in the Arboleda gated community with two separate gate entrances, a clubhouse, pool, spa, and playground. The natural light filters in the large living room and throughout the four bedrooms which are all upstairs along with the laundry room. The master bathroom has a nice size bathroom with a soaking tub and separate shower. The living room and the bedrooms all have new carpet and ceiling fans; the leased solar system adds to the desire of this well kept home. Added features: two car garage, formal dining room that can be used as an office, kitchen with granite countertops, eating area, slider patio door that leads out to small patio area.
Last Agent to Sell the Property
Century 21 Jordan-Link & Compa License #01223575 Listed on: 02/10/2022

Last Buyer's Agent
Century 21 Jordan-Link & Compa License #01223575 Listed on: 02/10/2022

Home Details
Home Type
- Single Family
Est. Annual Taxes
- $5,067
Year Built
- Built in 2009
Lot Details
- 3,180 Sq Ft Lot
- Lot Dimensions are 53x60
- Landscaped
- Corner Lot
- Front Yard Sprinklers
HOA Fees
- $155 Monthly HOA Fees
Home Design
- Concrete Foundation
- Tile Roof
- Stucco
Interior Spaces
- 2,151 Sq Ft Home
- 2-Story Property
- Double Pane Windows
- Formal Dining Room
- Carpet
Kitchen
- Eat-In Kitchen
- Dishwasher
- Disposal
Bedrooms and Bathrooms
- 4 Bedrooms
- 3 Bathrooms
- Bathtub with Shower
- Separate Shower
Laundry
- Laundry on upper level
- Gas Dryer Hookup
Pool
- In Ground Pool
- Fence Around Pool
Additional Features
- Solar owned by a third party
- Concrete Porch or Patio
- Central Heating and Cooling System
Community Details
Overview
- Greenbelt
Recreation
- Community Playground
- Community Pool
- Community Spa
Additional Features
- Clubhouse
- Gated Community
Ownership History
Purchase Details
Home Financials for this Owner
Home Financials are based on the most recent Mortgage that was taken out on this home.Purchase Details
Home Financials for this Owner
Home Financials are based on the most recent Mortgage that was taken out on this home.Purchase Details
Home Financials for this Owner
Home Financials are based on the most recent Mortgage that was taken out on this home.Purchase Details
Home Financials for this Owner
Home Financials are based on the most recent Mortgage that was taken out on this home.Purchase Details
Home Financials for this Owner
Home Financials are based on the most recent Mortgage that was taken out on this home.Similar Homes in Fresno, CA
Home Values in the Area
Average Home Value in this Area
Purchase History
| Date | Buyer | Sale Price | Title Company |
|---|---|---|---|
| Cox Stephen Craig | $390,000 | Fidelity National Title | |
| Bonilla Fidel | -- | Chicago Title Company | |
| Purewal Pamela | $267,000 | Chicago Title Company | |
| Bonilla Fidel | -- | Fidelity National Title Co | |
| Bonilla Fidel | $199,500 | Chicago Title Company |
Mortgage History
| Date | Status | Borrower | Loan Amount |
|---|---|---|---|
| Open | Cox Stephen Craig | $292,500 | |
| Previous Owner | Purewal Pamela | $213,600 | |
| Previous Owner | Bonilla Fidel | $29,688 | |
| Previous Owner | Bonilla Fidel | $188,000 | |
| Previous Owner | Bonilla Fidel | $450,000 | |
| Previous Owner | Bonilla Fidel | $206,186 |
Property History
| Date | Event | Price | Change | Sq Ft Price |
|---|---|---|---|---|
| 03/10/2022 03/10/22 | Sold | $390,000 | 0.0% | $181 / Sq Ft |
| 02/16/2022 02/16/22 | Pending | -- | -- | -- |
| 02/10/2022 02/10/22 | For Sale | $390,000 | +46.1% | $181 / Sq Ft |
| 12/14/2018 12/14/18 | Sold | $267,000 | 0.0% | $124 / Sq Ft |
| 11/27/2018 11/27/18 | Pending | -- | -- | -- |
| 10/30/2018 10/30/18 | For Sale | $267,000 | -- | $124 / Sq Ft |
Tax History Compared to Growth
Tax History
| Year | Tax Paid | Tax Assessment Tax Assessment Total Assessment is a certain percentage of the fair market value that is determined by local assessors to be the total taxable value of land and additions on the property. | Land | Improvement |
|---|---|---|---|---|
| 2023 | $5,067 | $397,800 | $81,600 | $316,200 |
| 2022 | $3,604 | $280,663 | $63,070 | $217,593 |
| 2021 | $3,505 | $275,161 | $61,834 | $213,327 |
| 2020 | $3,490 | $272,340 | $61,200 | $211,140 |
| 2019 | $3,356 | $267,000 | $60,000 | $207,000 |
| 2018 | $2,835 | $225,755 | $39,704 | $186,051 |
| 2017 | $2,786 | $221,329 | $38,926 | $182,403 |
| 2016 | $2,694 | $216,990 | $38,163 | $178,827 |
| 2015 | $2,653 | $213,731 | $37,590 | $176,141 |
| 2014 | $2,601 | $209,545 | $36,854 | $172,691 |
Agents Affiliated with this Home
-
Irma Soltero Sparks

Seller's Agent in 2022
Irma Soltero Sparks
Century 21 Jordan-Link & Compa
(559) 270-8331
7 in this area
119 Total Sales
-
Cary Faria

Seller's Agent in 2018
Cary Faria
Tye & Company
(559) 906-7755
1 in this area
66 Total Sales
Map
Source: Fresno MLS
MLS Number: 572839
APN: 509-430-25S
- 4466 W Artemisa Dr
- 5529 N Valdez
- 4129 W Regency Ave
- 5704 N Tangerine Way
- 4418 Langden Dr
- 4422 W Langden Dr Unit Lot14
- 4407 W Cardiff Ave
- 4442 W Langden Dr
- 4438 W Langden Dr
- 3770 W Barstow Ave Unit 105
- 4468 W San Jose Ave
- 4402 W Langden Dr Unit Lot19
- 4531 W Malibu Ave
- 6051 N Tracy Ave
- 6064 N Mitre Ave
- 3742 W Bullard Ave
- 3739 W Bullard Ave Unit 216
- 4038 W San Jose Ave
- 3628 W Black Walnut Ln
- 5455 N Marty Ave Unit 111
- 5521 N Sebastian Ln
- 4355 W Artemisa Dr
- 5540 N Sebastian Ln
- 5509 N Sebastian Ln
- 4361 W Artemisa Dr
- 4338 W Artemisa Dr
- 5516 N Sebastian Ln
- 5522 N Sebastian Ln
- 4354 W Artemisa Dr
- 5510 N Sebastian Ln
- 5504 N Sebastian Ln
- 5528 N Sebastian Ln
- 4340 W Pinsapo Dr
- 4358 W Artemisa Dr
- 5534 N Sebastian Ln
- 4348 W Pinsapo Dr
- 4342 W Artemisa Dr
- 4346 W Artemisa Dr
- 4367 W Artemisa Dr
- 4362 W Artemisa Dr
